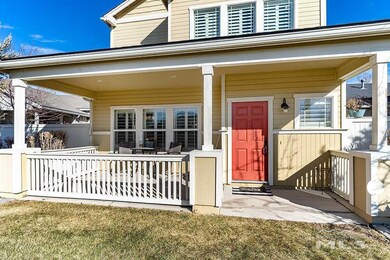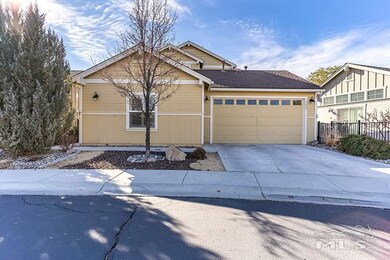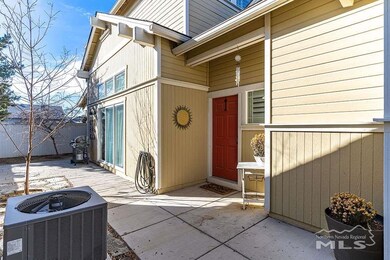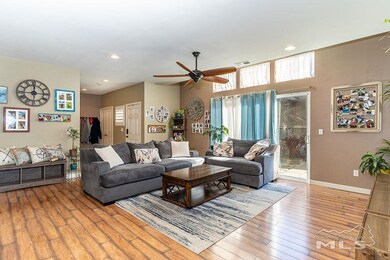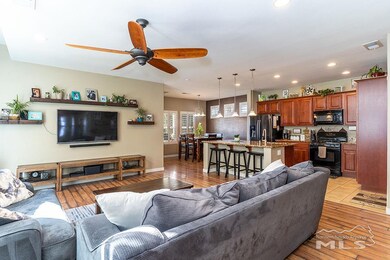
1207 Par Three Dr Sparks, NV 89436
Los Altos Parkway NeighborhoodHighlights
- Mountain View
- Great Room
- Double Pane Windows
- Loft
- 2 Car Attached Garage
- Walk-In Closet
About This Home
As of January 2021Charming cottage home located at the Front Street Bungalows at Kiley Ranch in Sparks! Nice open floor plan. Upgrades include wood laminate flooring and plantation shutters through out. The kitchen features a large island, granite counters, pendant lighting and built-in microwave. Large family room with ceiling fan and slider to the courtyard. The master suite includes dual sinks, huge shower and walk-in closet. Bonus loft with mountain views., Secondary bedroom is on the main level and has a walk-in closet. Laundry room has full sink and added cabinets. Private low maintenance courtyard with paver patio and a covered front porch surrounded by beautifully maintained common areas.
Last Agent to Sell the Property
Dickson Realty - Damonte Ranch License #S.40119 Listed on: 12/18/2020

Home Details
Home Type
- Single Family
Est. Annual Taxes
- $1,997
Year Built
- Built in 2006
Lot Details
- 4,356 Sq Ft Lot
- Partially Fenced Property
- Landscaped
- Level Lot
- Property is zoned PD
HOA Fees
Parking
- 2 Car Attached Garage
- Parking Available
- Common or Shared Parking
- Garage Door Opener
Home Design
- Slab Foundation
- Pitched Roof
- Shingle Roof
- Composition Roof
- Wood Siding
- Stick Built Home
Interior Spaces
- 1,623 Sq Ft Home
- 2-Story Property
- Ceiling Fan
- Double Pane Windows
- Vinyl Clad Windows
- Drapes & Rods
- Blinds
- Great Room
- Loft
- Mountain Views
- Fire and Smoke Detector
Kitchen
- Gas Oven
- Gas Range
- Microwave
- Dishwasher
- Kitchen Island
- Disposal
Flooring
- Carpet
- Laminate
- Ceramic Tile
Bedrooms and Bathrooms
- 2 Bedrooms
- Walk-In Closet
- 2 Full Bathrooms
- Dual Sinks
- Primary Bathroom includes a Walk-In Shower
Laundry
- Laundry Room
- Sink Near Laundry
- Laundry Cabinets
Outdoor Features
- Patio
Schools
- Sepulveda Elementary School
- Sky Ranch Middle School
- Reed High School
Utilities
- Refrigerated Cooling System
- Forced Air Heating and Cooling System
- Heating System Uses Natural Gas
- Gas Water Heater
- Internet Available
- Cable TV Available
Community Details
- Front Street Bungalows Kenyon Association, Phone Number (775) 674-8000
- Maintained Community
- The community has rules related to covenants, conditions, and restrictions
Listing and Financial Details
- Home warranty included in the sale of the property
- Assessor Parcel Number 51043114
Ownership History
Purchase Details
Home Financials for this Owner
Home Financials are based on the most recent Mortgage that was taken out on this home.Purchase Details
Home Financials for this Owner
Home Financials are based on the most recent Mortgage that was taken out on this home.Purchase Details
Home Financials for this Owner
Home Financials are based on the most recent Mortgage that was taken out on this home.Purchase Details
Home Financials for this Owner
Home Financials are based on the most recent Mortgage that was taken out on this home.Purchase Details
Purchase Details
Home Financials for this Owner
Home Financials are based on the most recent Mortgage that was taken out on this home.Similar Homes in Sparks, NV
Home Values in the Area
Average Home Value in this Area
Purchase History
| Date | Type | Sale Price | Title Company |
|---|---|---|---|
| Bargain Sale Deed | $390,000 | First Centennial Reno | |
| Bargain Sale Deed | $272,000 | North American Title Reno | |
| Bargain Sale Deed | $175,000 | None Available | |
| Bargain Sale Deed | $149,000 | None Available | |
| Trustee Deed | $136,000 | Lsi Title Agency Inc | |
| Bargain Sale Deed | $320,000 | First American Title |
Mortgage History
| Date | Status | Loan Amount | Loan Type |
|---|---|---|---|
| Open | $382,936 | FHA | |
| Previous Owner | $263,840 | New Conventional | |
| Previous Owner | $171,830 | FHA | |
| Previous Owner | $146,301 | FHA | |
| Previous Owner | $255,652 | Unknown | |
| Previous Owner | $6,271,000 | Construction |
Property History
| Date | Event | Price | Change | Sq Ft Price |
|---|---|---|---|---|
| 01/26/2021 01/26/21 | Sold | $390,000 | 0.0% | $240 / Sq Ft |
| 12/24/2020 12/24/20 | Pending | -- | -- | -- |
| 12/18/2020 12/18/20 | For Sale | $390,000 | +43.4% | $240 / Sq Ft |
| 07/29/2016 07/29/16 | Sold | $272,000 | 0.0% | $168 / Sq Ft |
| 06/18/2016 06/18/16 | Pending | -- | -- | -- |
| 06/16/2016 06/16/16 | For Sale | $272,000 | +55.4% | $168 / Sq Ft |
| 04/19/2013 04/19/13 | Sold | $175,000 | +6.1% | $108 / Sq Ft |
| 03/15/2013 03/15/13 | Pending | -- | -- | -- |
| 03/13/2013 03/13/13 | For Sale | $165,000 | -- | $102 / Sq Ft |
Tax History Compared to Growth
Tax History
| Year | Tax Paid | Tax Assessment Tax Assessment Total Assessment is a certain percentage of the fair market value that is determined by local assessors to be the total taxable value of land and additions on the property. | Land | Improvement |
|---|---|---|---|---|
| 2025 | $2,252 | $99,428 | $28,945 | $70,483 |
| 2024 | $2,252 | $95,919 | $25,060 | $70,859 |
| 2023 | $2,187 | $97,657 | $30,730 | $66,927 |
| 2022 | $2,124 | $81,414 | $25,830 | $55,584 |
| 2021 | $2,062 | $75,530 | $20,335 | $55,195 |
| 2020 | $1,997 | $77,933 | $22,715 | $55,218 |
| 2019 | $1,939 | $74,058 | $20,685 | $53,373 |
| 2018 | $1,882 | $67,225 | $15,015 | $52,210 |
| 2017 | $1,828 | $65,337 | $13,125 | $52,212 |
| 2016 | $1,782 | $65,921 | $12,810 | $53,111 |
| 2015 | $1,778 | $63,985 | $10,955 | $53,030 |
| 2014 | $1,722 | $56,929 | $8,680 | $48,249 |
| 2013 | -- | $45,857 | $6,580 | $39,277 |
Agents Affiliated with this Home
-

Seller's Agent in 2021
Beth Nitz
Dickson Realty
(775) 772-5616
7 in this area
94 Total Sales
-

Buyer's Agent in 2021
Aaron Warburton
RE/MAX
(775) 232-5156
2 in this area
95 Total Sales
-

Seller's Agent in 2016
Beau Keenan
Dickson Realty
(775) 338-3388
11 Total Sales
-
T
Buyer's Agent in 2016
Terri Morton
eXp Realty
-

Seller's Agent in 2013
Tauni Clark
Ferrari-Lund Real Estate Reno
(775) 846-4147
3 in this area
48 Total Sales
-
C
Buyer's Agent in 2013
Cindy Perez
Dickson Realty
(775) 544-0506
1 in this area
15 Total Sales
Map
Source: Northern Nevada Regional MLS
MLS Number: 200016983
APN: 510-431-14
- 5828 Desert Mirage Dr
- 5804 Desert Mirage Dr
- 1039 Peach Blossom Way
- 1196 Turnberry Dr
- 958 Marble Hills Cir
- 989 Peach Blossom Way
- 1744 Eagle Pass Rd Unit Homesite 1115
- 1790 Eagle Pass Rd Unit Homesite 1120
- 1743 Eagle Pass Rd Unit Homesite 1160
- 939 Floral Ridge Way
- 6182 Farm House Ct
- 5785 Camino Verde Dr Unit 104
- 5770 Pumpkin Ridge Dr
- 6127 Red Stable Rd
- 1131 Turnberry Dr
- 6177 Cotton Rosser Rd
- 927 Croston Springs Dr
- 5765 Vista Serena Way Unit 103
- 1207 Silver Coyote Dr
- 1292 Rainfall Rd

