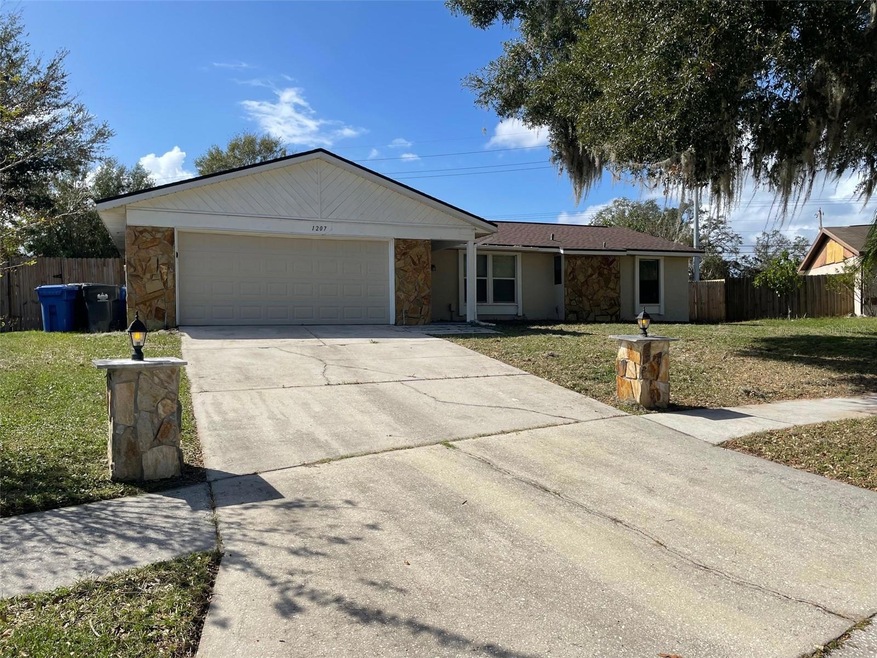
1207 Piney Branch Cir Valrico, FL 33594
Highlights
- Family Room with Fireplace
- Traditional Architecture
- Oversized Lot
- Durant High School Rated A-
- Stone Countertops
- Rear Porch
About This Home
As of December 2024"Move-in ready 3-bedroom, 2-bath home on a spacious, fenced quarter-acre lot in a fantastic location! Recently updated with modern touches, this home features a beautifully designed kitchen with stunning stone countertops, walk in closet and plenty of cabinet space. Relax or entertain in the huge rear screened lanai, perfect for enjoying the Florida lifestyle. With a convenient 2-car garage and thoughtful finishes throughout, this property is a must-see!"
Last Agent to Sell the Property
Donald Earle
BRANDYWINE HOMES USA Brokerage Phone: 888-652-2272 License #3141592 Listed on: 10/31/2024
Home Details
Home Type
- Single Family
Est. Annual Taxes
- $4,771
Year Built
- Built in 1986
Lot Details
- 0.26 Acre Lot
- Lot Dimensions are 82x137
- East Facing Home
- Fenced
- Oversized Lot
- Cleared Lot
- Landscaped with Trees
- Property is zoned RSC-6
Parking
- 2 Car Attached Garage
- Driveway
Home Design
- Traditional Architecture
- Slab Foundation
- Shingle Roof
- Stucco
Interior Spaces
- 1,706 Sq Ft Home
- 1-Story Property
- Ceiling Fan
- Wood Burning Fireplace
- Family Room with Fireplace
- Living Room
- Dining Room
- Storage Room
Kitchen
- Range
- Microwave
- Dishwasher
- Stone Countertops
Flooring
- Laminate
- Tile
Bedrooms and Bathrooms
- 3 Bedrooms
- Split Bedroom Floorplan
- Closet Cabinetry
- Walk-In Closet
- 2 Full Bathrooms
Laundry
- Laundry in unit
- Washer and Electric Dryer Hookup
Outdoor Features
- Screened Patio
- Rear Porch
Utilities
- Central Air
- Heat Pump System
- High Speed Internet
- Cable TV Available
Community Details
- Property has a Home Owners Association
- Mulrennan Grves North Un Ii Subdivision
Listing and Financial Details
- Visit Down Payment Resource Website
- Legal Lot and Block 9 / 2
- Assessor Parcel Number U-32-29-21-34C-000002-00009.0
Ownership History
Purchase Details
Home Financials for this Owner
Home Financials are based on the most recent Mortgage that was taken out on this home.Purchase Details
Purchase Details
Purchase Details
Similar Homes in Valrico, FL
Home Values in the Area
Average Home Value in this Area
Purchase History
| Date | Type | Sale Price | Title Company |
|---|---|---|---|
| Special Warranty Deed | $355,000 | Stewart Title | |
| Special Warranty Deed | $9,116,993 | Fidelity Natl Ttl Of Fl Inc | |
| Deed | $100 | -- | |
| Trustee Deed | $109,500 | Attorney |
Mortgage History
| Date | Status | Loan Amount | Loan Type |
|---|---|---|---|
| Open | $284,000 | New Conventional | |
| Previous Owner | $35,000 | Credit Line Revolving | |
| Previous Owner | $120,000 | Negative Amortization | |
| Previous Owner | $21,800 | Credit Line Revolving | |
| Previous Owner | $91,600 | New Conventional | |
| Previous Owner | $89,080 | FHA |
Property History
| Date | Event | Price | Change | Sq Ft Price |
|---|---|---|---|---|
| 12/20/2024 12/20/24 | Sold | $355,000 | -0.1% | $208 / Sq Ft |
| 12/05/2024 12/05/24 | Pending | -- | -- | -- |
| 11/13/2024 11/13/24 | Price Changed | $355,499 | -2.1% | $208 / Sq Ft |
| 10/31/2024 10/31/24 | For Sale | $363,000 | -- | $213 / Sq Ft |
Tax History Compared to Growth
Tax History
| Year | Tax Paid | Tax Assessment Tax Assessment Total Assessment is a certain percentage of the fair market value that is determined by local assessors to be the total taxable value of land and additions on the property. | Land | Improvement |
|---|---|---|---|---|
| 2024 | $5,050 | $265,564 | $71,561 | $194,003 |
| 2023 | $4,771 | $239,353 | $55,047 | $184,306 |
| 2022 | $4,648 | $236,307 | $55,047 | $181,260 |
| 2021 | $3,853 | $187,640 | $44,037 | $143,603 |
| 2020 | $3,582 | $174,709 | $41,285 | $133,424 |
| 2019 | $3,387 | $168,416 | $44,037 | $124,379 |
| 2018 | $3,093 | $148,827 | $0 | $0 |
| 2017 | $2,981 | $141,437 | $0 | $0 |
| 2016 | $2,884 | $134,901 | $0 | $0 |
| 2015 | $1,487 | $101,283 | $0 | $0 |
| 2014 | $1,463 | $100,479 | $0 | $0 |
| 2013 | -- | $98,994 | $0 | $0 |
Agents Affiliated with this Home
-

Seller's Agent in 2024
Donald Earle
BRANDYWINE HOMES USA
(813) 765-9202
1 in this area
17 Total Sales
-
Leidy Hernandez

Buyer's Agent in 2024
Leidy Hernandez
CENTURY 21 ROSA LEON
(813) 793-1330
3 in this area
103 Total Sales
Map
Source: Stellar MLS
MLS Number: TB8315932
APN: U-32-29-21-34C-000002-00009.0
- 1122 S Mulrennan Rd
- 1138 Lumsden Trace Cir
- 4207 E Lumsden Rd
- 1301 Piney Branch Cir
- 1166 Lumsden Trace Cir
- 934 Grand Canyon Dr
- 1333 Dragon Head Dr
- 1710 Tallowtree Cir
- 4022 Valrico Grove Dr
- 709 Grand Canyon Dr
- 4426 Brandon Ridge Dr
- 908 Stallion Way
- 1108 Soaring Osprey Way
- 4209 Amber Ridge Ln
- 1512 Banner Elk St
- 812 Amethyst Way
- 4313 Brooke Dr Unit 1
- 3909 Valrico Grove Dr
- 4504 Horseshoe Pick Ln
- 4617 Horseshoe Pick Ln
