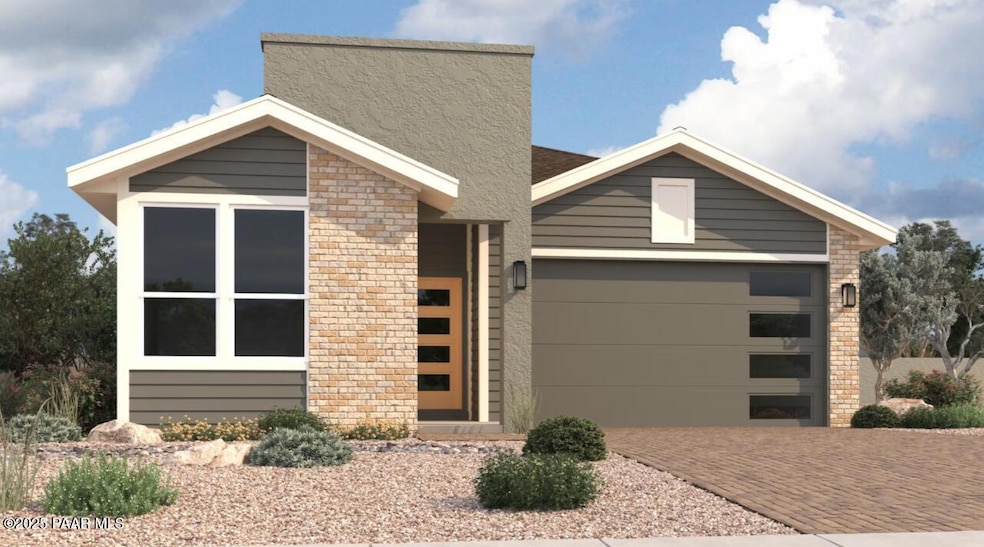1207 Prairie Dog Trail Unit 32 Prescott, AZ 86305
Estimated payment $3,261/month
Highlights
- Home Under Construction
- Covered Patio or Porch
- Walk-In Closet
- Abia Judd Elementary School Rated A-
- Double Pane Windows
- Laundry Room
About This Home
This thoughtfully designed 1,581 sq ft home features an open-concept living area where the spacious living room flows seamlessly into the dining area and modern kitchen with stainless steel appliances, stylish backsplash, and white farmhouse cabinetry. The large kitchen island provides ample seating and storage, making it the heart of the home.The primary suite offers a generous bedroom with an impressive walk-in closet and en-suite bathroom featuring modern fixtures. Two additional bedrooms provide flexibility - one can serve as a study or hobby room to fit your lifestyle. A unique pocket office creates the perfect space for managing paperwork or personal projects.Enjoy outdoor living on your private patio, ideal for morning coffee or entertaining. The 2-car garage and thoughtful design maximize both comfort and practicality. Located in a vibrant community with parks, trails, and scenic Prescott nearby. Coming soon: community pool and clubhouse!
Home Details
Home Type
- Single Family
Year Built
- Home Under Construction
Lot Details
- 5,663 Sq Ft Lot
- Level Lot
- Property is zoned R3
HOA Fees
- $27 Monthly HOA Fees
Parking
- 2 Car Attached Garage
Home Design
- Composition Roof
Interior Spaces
- 1,581 Sq Ft Home
- 1-Story Property
- Double Pane Windows
- Vinyl Flooring
- Laundry Room
Kitchen
- Gas Range
- Microwave
- Dishwasher
- Kitchen Island
Bedrooms and Bathrooms
- 3 Bedrooms
- Split Bedroom Floorplan
- Walk-In Closet
- 2 Full Bathrooms
Utilities
- Central Air
- Heating System Uses Natural Gas
- Underground Utilities
- ENERGY STAR Qualified Water Heater
- Natural Gas Water Heater
Additional Features
- Energy-Efficient Windows
- Covered Patio or Porch
Community Details
- Association Phone (928) 776-9727
- South Ranch Subdivision
Listing and Financial Details
- Assessor Parcel Number 188
- Seller Concessions Offered
Map
Home Values in the Area
Average Home Value in this Area
Tax History
| Year | Tax Paid | Tax Assessment Tax Assessment Total Assessment is a certain percentage of the fair market value that is determined by local assessors to be the total taxable value of land and additions on the property. | Land | Improvement |
|---|---|---|---|---|
| 2026 | -- | -- | -- | -- |
| 2025 | -- | -- | -- | -- |
Property History
| Date | Event | Price | List to Sale | Price per Sq Ft |
|---|---|---|---|---|
| 11/20/2025 11/20/25 | For Sale | $514,822 | -- | $326 / Sq Ft |
Purchase History
| Date | Type | Sale Price | Title Company |
|---|---|---|---|
| Special Warranty Deed | $18,249,096 | Empire Title |
Source: Prescott Area Association of REALTORS®
MLS Number: 1077892
APN: 102-05-188
- 1207 Prairie Dog Trail
- 1215 Prairie Dog Trail Unit 34
- 1215 Prairie Dog Trail
- 1208 Prairie Dog Trail
- The Nantucket A Plan at South Ranch - Destination Collection
- The Coronado Plan at South Ranch - Destination Collection
- The Boulder II Plan at South Ranch - Western Collection
- The Frontier II Plan at South Ranch - Western Collection
- The Durango II Plan at South Ranch - Western Collection
- The Newport A Plan at South Ranch - Destination Collection
- The Sheridan II F Plan at South Ranch - Western Collection
- The Malibu Plan at South Ranch - Destination Collection
- The Boulder II H Plan at South Ranch - Western Collection
- 1227 Cattle Trail Unit 53
- 1227 Cattle Trail
- 1207 Branding Iron Pass Unit 2
- 1207 Branding Iron Pass
- 1219 Branding Iron Pass
- 1206 Branding Iron Pass
- 1206 Branding Iron Pass Unit 11
- 6810 Claret Dr
- 6832 Claret Dr
- 1 Bar Heart Dr
- 1 Bar Heart Dr Unit 2
- 1 Bar Heart Dr Unit 3
- 4075 Az-89 Unit ID1257802P
- 5395 Granite Dells Pkwy
- 3161 Willow Creek Rd
- 1124 Louie St
- 3057 Trail
- 3147 Willow Creek Rd
- 1998 Prescott Lakes Pkwy
- 2057 Willow Lake Rd
- 3090 Peaks View Ln Unit 10F
- 1109 S Lakeview Dr
- 2490 W Glenshandra Dr
- 2105 Blooming Hills Dr
- 1976 Boardwalk Ave
- 2365 Sequoia Dr
- 7625 N Williamson Valley Rd Unit ID1257805P




