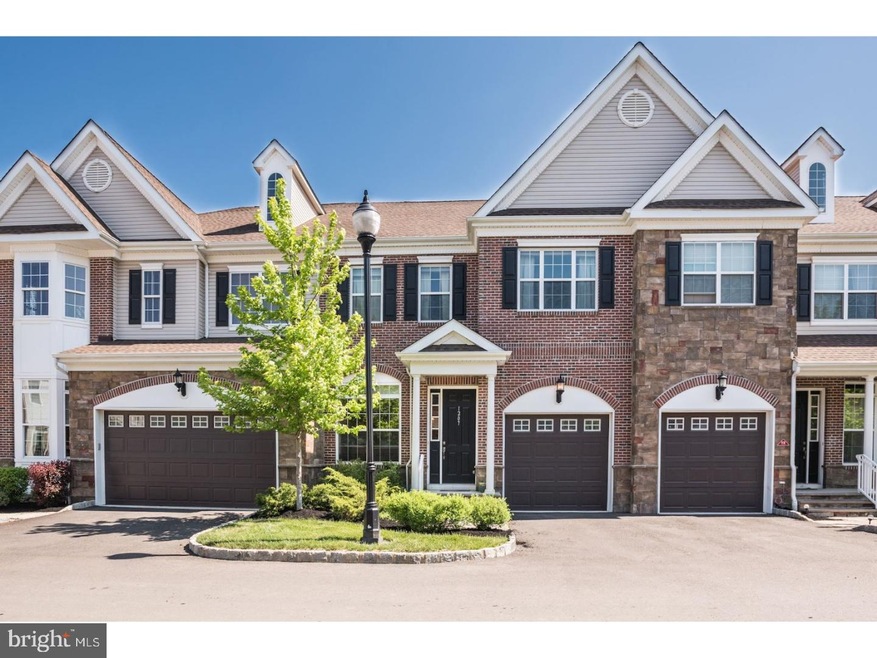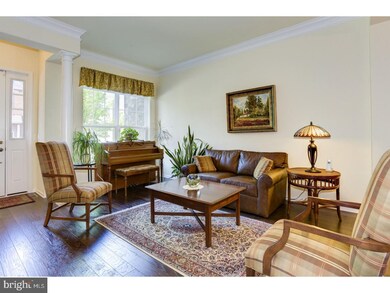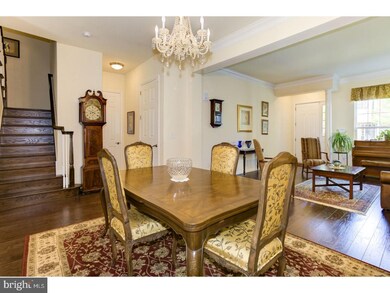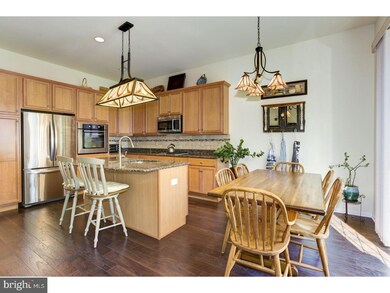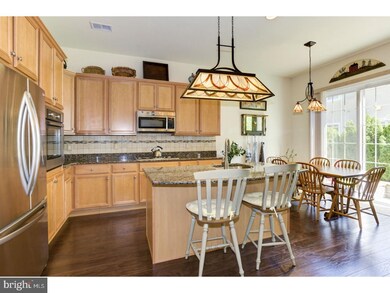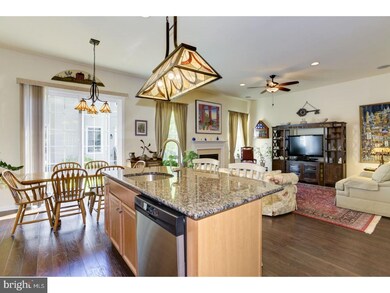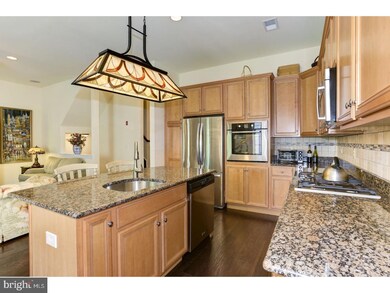
1207 Preakness Ct Unit GSP Cherry Hill, NJ 08002
Golden Triangle NeighborhoodHighlights
- 11.28 Acre Lot
- Traditional Architecture
- Wood Flooring
- Clubhouse
- Cathedral Ceiling
- Attic
About This Home
As of December 2018Upon entering this beautiful home there is a formal living room and formal dining room with crown molding and rich hardwood flooring throughout first floor with 10' ceilings, gourmet kitchen with granite counters, large granite island, tiled backsplash w/mosaic glass, stainless "Bosch" appliances, plus breakfast area with slider leading to brick paver patio. Kitchen opens up to family room with gas fireplace with marble surround, speaker system, ceiling fan and hardwood flooring. This Monmouth model (largest interior) features an "open floor plan" concept combining kitchen and family room - great for entertaining! Half bath, access to garage (electric opener) and open staircase to finished basement complete this level. Lower finished level features game/exercise room with recessed lighting, half bath and large storage area with 2 zone heat and central air. Upper level features spacious master bedroom suite with double doors, tray ceiling, hardwood flooring, sitting area, master bath with upgraded tile, clear view stall shower, heat lamp, soaking tub and 2 large closets with organizers. Two more bedrooms, main bath (upgraded tile), and convenient second floor laundry complete this level with 9' ceilings. This sought after community features "state of the art" club house with gorgeous pool, complete fitness center, media room and billiard room not to mention the spectacular shopping, fine dining, walking paths and parks plus minutes to center city Philadelphia!
Last Agent to Sell the Property
Weichert Realtors - Moorestown License #8837466 Listed on: 05/05/2018

Last Buyer's Agent
Weichert Realtors - Moorestown License #8837466 Listed on: 05/05/2018

Townhouse Details
Home Type
- Townhome
Est. Annual Taxes
- $11,752
Year Built
- Built in 2014
Lot Details
- Back and Front Yard
- Property is in good condition
HOA Fees
- $288 Monthly HOA Fees
Parking
- 1 Car Direct Access Garage
- Garage Door Opener
- Driveway
- On-Street Parking
Home Design
- Traditional Architecture
- Brick Exterior Construction
- Pitched Roof
- Shingle Roof
- Stone Siding
- Vinyl Siding
- Concrete Perimeter Foundation
Interior Spaces
- 2,420 Sq Ft Home
- Property has 2 Levels
- Cathedral Ceiling
- Ceiling Fan
- Marble Fireplace
- Gas Fireplace
- Family Room
- Living Room
- Dining Room
- Basement Fills Entire Space Under The House
- Home Security System
- Attic
Kitchen
- Butlers Pantry
- Self-Cleaning Oven
- Built-In Range
- Built-In Microwave
- Dishwasher
- Kitchen Island
- Disposal
Flooring
- Wood
- Wall to Wall Carpet
- Tile or Brick
Bedrooms and Bathrooms
- 3 Bedrooms
- En-Suite Primary Bedroom
- En-Suite Bathroom
- 4 Bathrooms
- Walk-in Shower
Laundry
- Laundry Room
- Laundry on upper level
Outdoor Features
- Patio
- Exterior Lighting
Utilities
- Forced Air Zoned Heating and Cooling System
- Heating System Uses Gas
- Underground Utilities
- 100 Amp Service
- Natural Gas Water Heater
- Cable TV Available
Listing and Financial Details
- Tax Lot 00005-C1207
- Assessor Parcel Number 09-00054 01-00005-C1207
Community Details
Overview
- Association fees include pool(s), common area maintenance, exterior building maintenance, snow removal, trash, insurance
- Parkplaceatgrdnstprk Subdivision, Monmouth Floorplan
Amenities
- Clubhouse
Recreation
- Tennis Courts
- Community Pool
Similar Homes in the area
Home Values in the Area
Average Home Value in this Area
Property History
| Date | Event | Price | Change | Sq Ft Price |
|---|---|---|---|---|
| 12/17/2018 12/17/18 | Sold | $407,500 | -4.8% | $168 / Sq Ft |
| 09/13/2018 09/13/18 | Pending | -- | -- | -- |
| 06/07/2018 06/07/18 | Price Changed | $428,000 | -3.8% | $177 / Sq Ft |
| 05/05/2018 05/05/18 | For Sale | $445,000 | +8.5% | $184 / Sq Ft |
| 02/28/2014 02/28/14 | Sold | $409,990 | 0.0% | $180 / Sq Ft |
| 03/30/2013 03/30/13 | Pending | -- | -- | -- |
| 11/16/2012 11/16/12 | Price Changed | $409,990 | +2.5% | $180 / Sq Ft |
| 10/22/2012 10/22/12 | For Sale | $399,990 | -- | $176 / Sq Ft |
Tax History Compared to Growth
Agents Affiliated with this Home
-

Seller's Agent in 2018
Kathleen Hullings
Weichert Corporate
(856) 905-5011
71 Total Sales
-
M
Seller's Agent in 2014
MICHAEL SANDERS
Weingarten Realty Associates
Map
Source: Bright MLS
MLS Number: 1000910220
APN: 09 00054-0001-00005-0000-C1207
- 5321 Palomino Ct
- 226 Breeders Cup Dr
- 243 Breeders Cup Dr Unit 243
- 628 Mercer St
- 616 Mercer St
- 1104 Martin Ave
- 1112 Severn Ave
- 1108 Bedford Ave
- 4501 Chapel Ave W
- 814 Northwood Ave
- 525 Hanover Ave
- 1927 Chapel Ave W
- 1931 Chapel Ave W
- 814 Murray Ave
- 449 Princeton Ave
- 439 Princeton Ave
- 1001 Fulton St
- 420 Yale Ave
- 727 Fulton St
- 1205 Farrell Ave Unit 3
