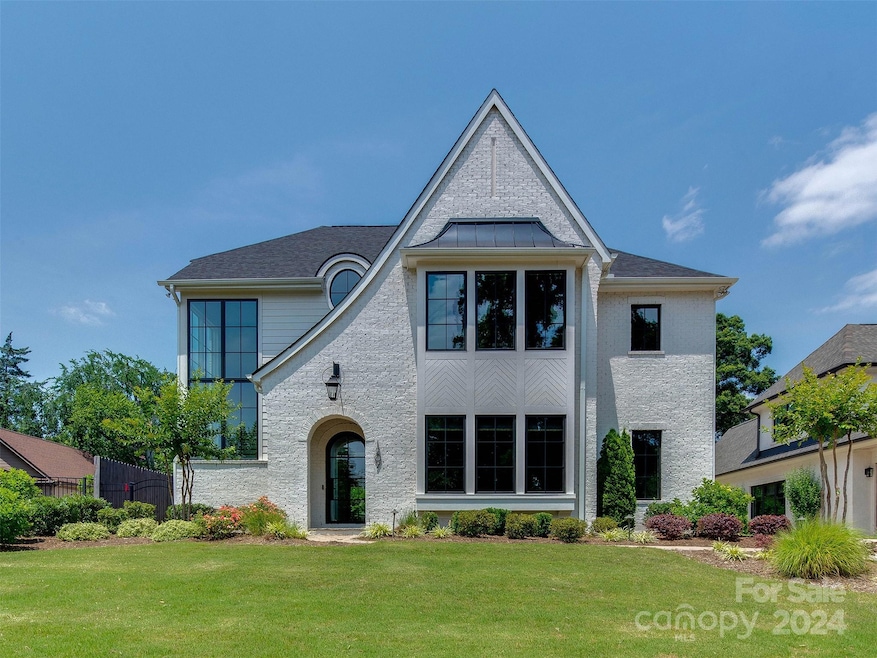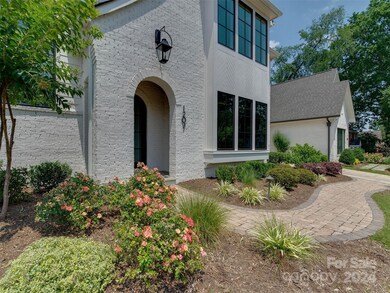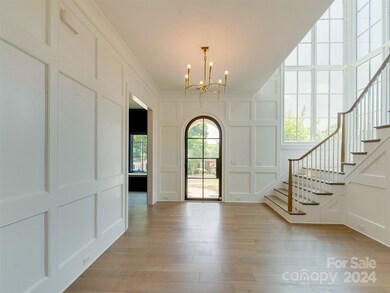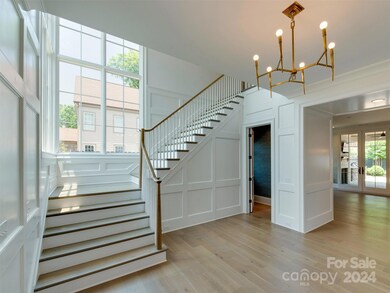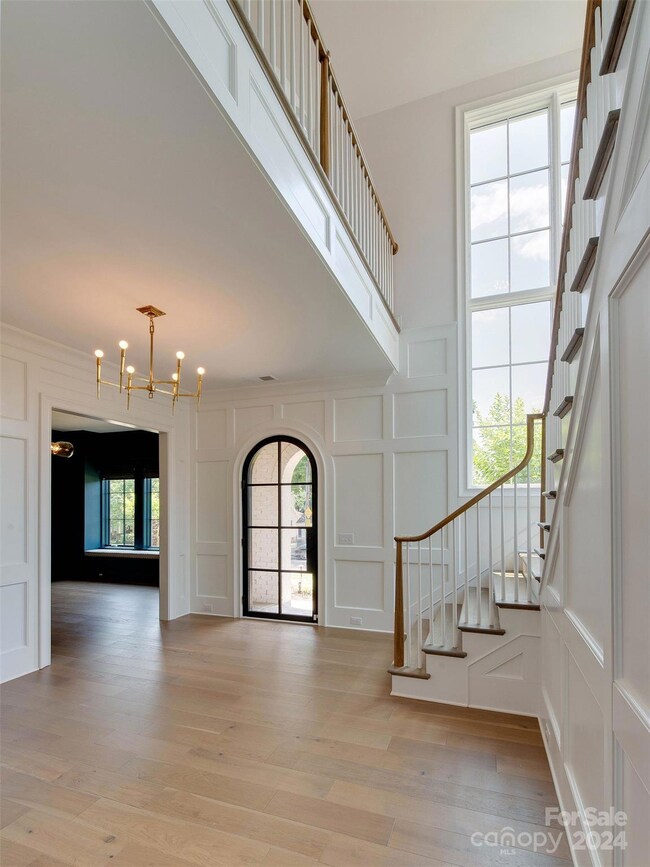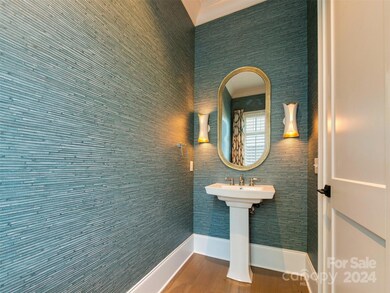
1207 Princeton Ave Charlotte, NC 28209
Freedom Park NeighborhoodHighlights
- Open Floorplan
- Transitional Architecture
- Wood Flooring
- Dilworth Elementary School: Latta Campus Rated A-
- Outdoor Fireplace
- Wine Refrigerator
About This Home
As of December 2024This stunning Simonini home features modern architecture and bright open spaces. Ideal floorplan created by Smith|Slovik - perfect for entertaining & everyday living. Unique, custom and high-end finishes throughout. A show-stopping chef’s kitchen with scullery opens to fireside family room & sunny dining room. Wine fridge, ice maker, drawer style microwave and more. Fabulous main level study w/ built-ins. Convenient side door entry with drop zone - ideal for grocery drop-off. Spacious main level primary suite features a zero-entry shower, freestanding tub, large walk-in closet. Secondary bedrooms have attached baths. Dual water heaters. Extended outdoor living area; covered porch with cabana shutters, built in grill, beautifully landscaped fenced yard. Check out the oversized detached garage w/upstairs unfinished space. Could be completed as a guest suite, exercise studio, home office etc. Close to Freedom Park, uptown, SouthPark, shops and restaurants at Park Rd Shopping Center.
Last Agent to Sell the Property
Cottingham Chalk Brokerage Email: rhatfield@cottinghamchalk.com License #62641 Listed on: 07/25/2024

Home Details
Home Type
- Single Family
Est. Annual Taxes
- $4,000
Year Built
- Built in 2019
Lot Details
- Back Yard Fenced
- Irrigation
- Property is zoned R-4
Parking
- 2 Car Detached Garage
- Garage Door Opener
Home Design
- Transitional Architecture
- Slab Foundation
- Four Sided Brick Exterior Elevation
Interior Spaces
- 2-Story Property
- Open Floorplan
- Built-In Features
- Family Room with Fireplace
- Pull Down Stairs to Attic
Kitchen
- Double Self-Cleaning Oven
- Electric Oven
- Gas Range
- Microwave
- Dishwasher
- Wine Refrigerator
- Kitchen Island
- Disposal
Flooring
- Wood
- Tile
Bedrooms and Bathrooms
- Walk-In Closet
Laundry
- Laundry Room
- Electric Dryer Hookup
Outdoor Features
- Covered Patio or Porch
- Outdoor Fireplace
- Outdoor Kitchen
- Outdoor Gas Grill
Schools
- Dilworth Latta Campus/Dilworth Sedgefield Campus Elementary School
- Sedgefield Middle School
- Myers Park High School
Utilities
- Central Heating and Cooling System
- Heating System Uses Natural Gas
- Gas Water Heater
Community Details
- Built by Simonini
- Myers Park Subdivision
Listing and Financial Details
- Assessor Parcel Number 151-063-31
Ownership History
Purchase Details
Home Financials for this Owner
Home Financials are based on the most recent Mortgage that was taken out on this home.Purchase Details
Home Financials for this Owner
Home Financials are based on the most recent Mortgage that was taken out on this home.Purchase Details
Home Financials for this Owner
Home Financials are based on the most recent Mortgage that was taken out on this home.Purchase Details
Home Financials for this Owner
Home Financials are based on the most recent Mortgage that was taken out on this home.Similar Homes in Charlotte, NC
Home Values in the Area
Average Home Value in this Area
Purchase History
| Date | Type | Sale Price | Title Company |
|---|---|---|---|
| Warranty Deed | $2,000,000 | None Listed On Document | |
| Warranty Deed | -- | None Listed On Document | |
| Warranty Deed | $2,200,000 | Chicago Title | |
| Special Warranty Deed | $550,000 | None Available |
Mortgage History
| Date | Status | Loan Amount | Loan Type |
|---|---|---|---|
| Open | $1,600,000 | New Conventional | |
| Previous Owner | $1,540,000 | New Conventional | |
| Previous Owner | $1,152,302 | Construction | |
| Previous Owner | $1,050,000 | Construction |
Property History
| Date | Event | Price | Change | Sq Ft Price |
|---|---|---|---|---|
| 12/10/2024 12/10/24 | Sold | $2,000,000 | -7.0% | $478 / Sq Ft |
| 10/31/2024 10/31/24 | Price Changed | $2,150,000 | -4.4% | $514 / Sq Ft |
| 08/12/2024 08/12/24 | Price Changed | $2,250,000 | -4.3% | $538 / Sq Ft |
| 07/25/2024 07/25/24 | For Sale | $2,350,000 | 0.0% | $562 / Sq Ft |
| 06/02/2023 06/02/23 | Rented | $9,000 | -5.3% | -- |
| 05/25/2023 05/25/23 | For Rent | $9,500 | 0.0% | -- |
| 05/23/2023 05/23/23 | Sold | $2,200,000 | +10.1% | $526 / Sq Ft |
| 04/07/2023 04/07/23 | Pending | -- | -- | -- |
| 04/04/2023 04/04/23 | For Sale | $1,999,000 | -- | $478 / Sq Ft |
Tax History Compared to Growth
Tax History
| Year | Tax Paid | Tax Assessment Tax Assessment Total Assessment is a certain percentage of the fair market value that is determined by local assessors to be the total taxable value of land and additions on the property. | Land | Improvement |
|---|---|---|---|---|
| 2024 | $4,000 | $1,830,060 | $700,000 | $1,130,060 |
| 2023 | $13,563 | $1,830,060 | $700,000 | $1,130,060 |
| 2022 | $13,016 | $1,335,800 | $525,000 | $810,800 |
| 2021 | $13,005 | $1,335,800 | $525,000 | $810,800 |
| 2020 | $5,066 | $525,000 | $525,000 | $0 |
| 2019 | $5,066 | $525,000 | $525,000 | $0 |
Agents Affiliated with this Home
-
Reba Hatfield

Seller's Agent in 2024
Reba Hatfield
Cottingham Chalk
(704) 533-3489
2 in this area
63 Total Sales
-
Avi Woolman

Buyer's Agent in 2024
Avi Woolman
Helen Adams Realty
(704) 497-5917
1 in this area
25 Total Sales
-
Catherine Houghland

Seller's Agent in 2023
Catherine Houghland
Brandon Lawn Real Estate LLC
(704) 650-8528
3 in this area
49 Total Sales
-
Kim Warden

Buyer's Agent in 2023
Kim Warden
COMPASS
(704) 576-8076
4 in this area
94 Total Sales
Map
Source: Canopy MLS (Canopy Realtor® Association)
MLS Number: 4159423
APN: 151-063-31
- 1305 Lilac Rd
- 2941 Forest Park Dr
- 2909 Park Rd
- 2928 Park Rd
- 1141 Hollyheath Ln Unit 41
- 1007 Poindexter Dr
- 1120 Guilford Rd
- 2921 Windsor Ave
- 3210 Cambridge Rd
- 1221 Salem Dr
- 924 Poindexter Dr
- 914 Edinburgh Ln
- 845 Park Slope Dr Unit 64
- 1013 Park Dr W Unit 5
- 1043 Park Dr W
- 1049 Park Dr W
- 805 Bradford Woods Dr Unit 9
- 2616 Park Rd Unit B
- 1665 Sterling Rd
- 2938 Hillside Springs Dr
