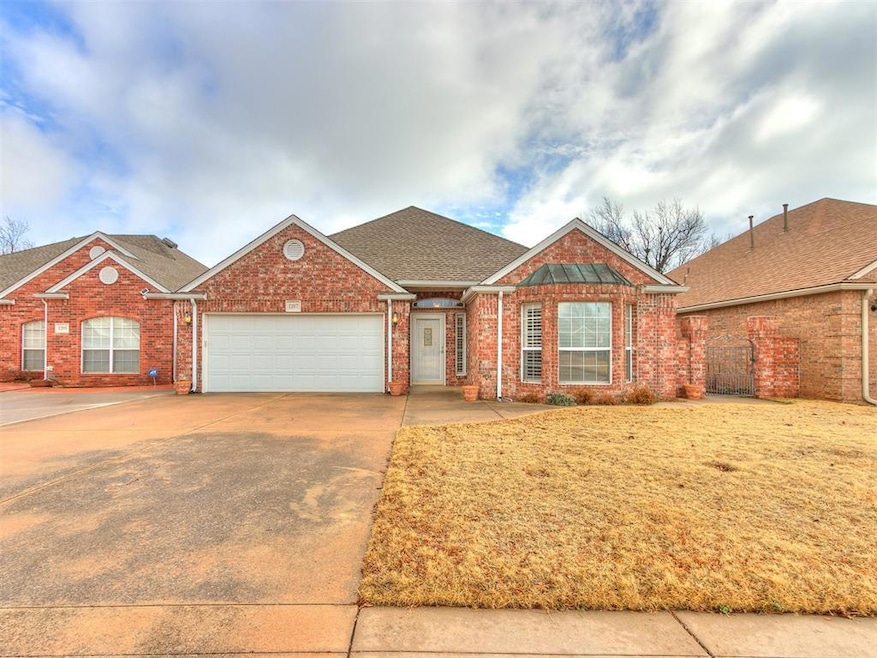
1207 Regency Ct Kingfisher, OK 73750
Estimated payment $1,275/month
Highlights
- Dallas Architecture
- Covered patio or porch
- 2 Car Attached Garage
- Gilmour Elementary School Rated A-
- Cul-De-Sac
- Laundry Room
About This Home
Cozy 2-bed, 2-bath in highly sought-after Regency Court addition. For Sale signs don't go up often in this 55+ community, so don't delay! Efficient floor plan with excellent use of space. Ease of living awaits. Primary bedroom is positioned comfortably away from the common space for optimal privacy. Nice bay window floods the room with natural light. Bay window has an attractive custom shutter window covering. Spacious primary bath offers a walk-in shower, double vanity, & double closets. Oversized living room is the ideal space for all to gather. The living room flows nicely to the breakfast nook and kitchen. Space-saving kitchen has tons of custom-built cabinet storage, ample countertop space, and updated appliances. Enjoy morning coffee on your east facing covered patio. Backyard is spacious enough for a small garden or room for a special little fur baby. Keep your vehicles protected from the harsh Oklahoma elements in the double-car garage. Neighborhood has centrally located mailboxes and a community walk-in storm shelter. Welcome home to Regency Court a wonderful place to call home.
Home Details
Home Type
- Single Family
Est. Annual Taxes
- $1,366
Year Built
- Built in 1996
Lot Details
- 5,001 Sq Ft Lot
- Cul-De-Sac
- West Facing Home
- Masonry wall
HOA Fees
- $38 Monthly HOA Fees
Parking
- 2 Car Attached Garage
- Garage Door Opener
- Driveway
Home Design
- Dallas Architecture
- Brick Exterior Construction
- Slab Foundation
- Composition Roof
Interior Spaces
- 1,273 Sq Ft Home
- 1-Story Property
- Ceiling Fan
- Inside Utility
- Laundry Room
Kitchen
- Electric Oven
- Electric Range
- Free-Standing Range
- Microwave
- Dishwasher
- Wood Stained Kitchen Cabinets
- Disposal
Flooring
- Carpet
- Vinyl
Bedrooms and Bathrooms
- 2 Bedrooms
- 2 Full Bathrooms
Outdoor Features
- Covered patio or porch
Schools
- Gilmour Elementary School
- Kingfisher Middle School
- Kingfisher High School
Utilities
- Central Heating and Cooling System
- Water Heater
Community Details
- Association fees include greenbelt
- Mandatory home owners association
Listing and Financial Details
- Tax Lot 7
Map
Home Values in the Area
Average Home Value in this Area
Tax History
| Year | Tax Paid | Tax Assessment Tax Assessment Total Assessment is a certain percentage of the fair market value that is determined by local assessors to be the total taxable value of land and additions on the property. | Land | Improvement |
|---|---|---|---|---|
| 2024 | $1,366 | $16,047 | $1,882 | $14,165 |
| 2023 | $1,301 | $15,283 | $1,815 | $13,468 |
| 2022 | $1,239 | $15,283 | $1,815 | $13,468 |
| 2021 | $1,249 | $15,283 | $1,815 | $13,468 |
| 2020 | $1,244 | $15,283 | $1,815 | $13,468 |
| 2019 | $1,212 | $15,452 | $1,815 | $13,637 |
| 2018 | $1,194 | $15,262 | $1,815 | $13,447 |
| 2017 | $1,223 | $14,886 | $1,815 | $13,071 |
| 2016 | $1,181 | $14,453 | $1,815 | $12,638 |
| 2015 | $1,234 | $15,013 | $707 | $14,306 |
| 2014 | $1,227 | $14,575 | $1,760 | $12,815 |
Property History
| Date | Event | Price | Change | Sq Ft Price |
|---|---|---|---|---|
| 05/30/2025 05/30/25 | Pending | -- | -- | -- |
| 01/31/2025 01/31/25 | For Sale | $205,000 | -- | $161 / Sq Ft |
Purchase History
| Date | Type | Sale Price | Title Company |
|---|---|---|---|
| Warranty Deed | $130,000 | None Available | |
| Interfamily Deed Transfer | $125,000 | None Available | |
| Warranty Deed | $100,000 | -- | |
| Warranty Deed | $92,000 | -- |
Mortgage History
| Date | Status | Loan Amount | Loan Type |
|---|---|---|---|
| Previous Owner | $10,172 | Unknown |
Similar Homes in Kingfisher, OK
Source: MLSOK
MLS Number: 1153219
APN: 1223-00-000-007-0-000-00
- 1012 S 8th St
- 1212 S Main St
- 1314 S 10th St
- 901 S 11th St
- 103 W Thompson Dr
- 723 S 9th St
- 716 S 9th St
- 0 W Fay Ave
- 617 S 9th St
- 904 N Park Place
- 212 E Oklahoma Ave
- 1604 Harvey Brown Dr
- 1606 Harvey Brown Dr
- 811 Clark Dr
- 504 S Main St
- 1011 Francis Cir
- 1809 Clearwater Ct
- 1803 Clearwater Ct
- 1801 Clearwater Ct
- 1300 Stonemill Dr






