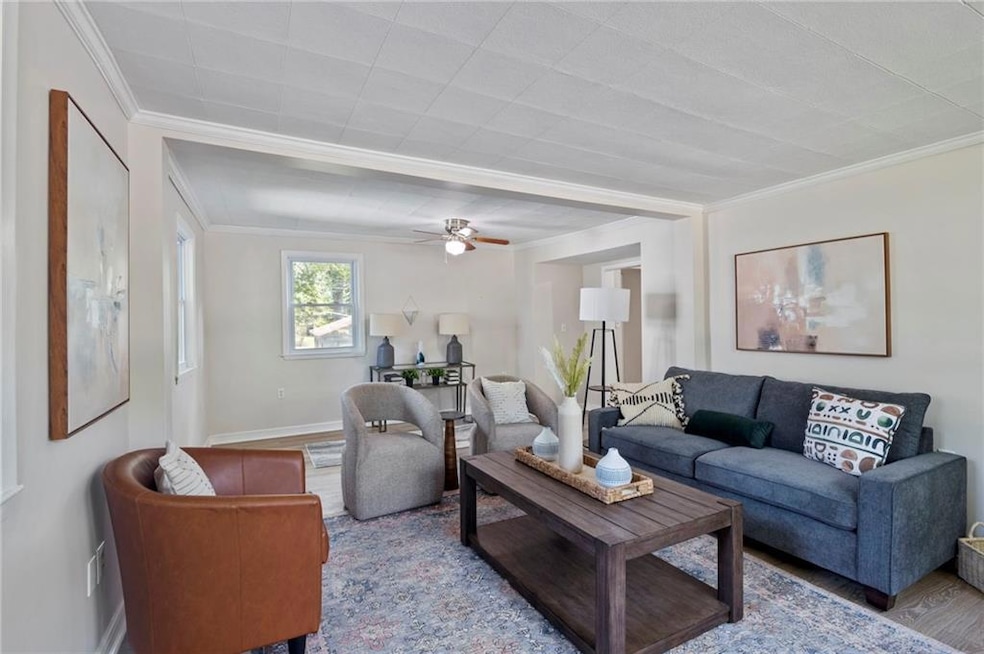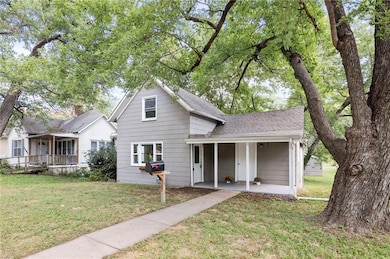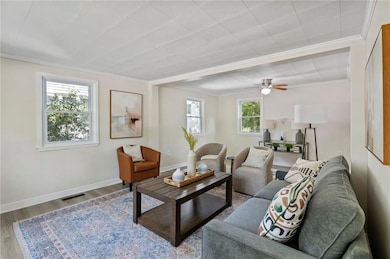1207 S 2nd St Leavenworth, KS 66048
Estimated payment $1,031/month
Highlights
- Traditional Architecture
- No HOA
- Living Room
- Quartz Countertops
- 2 Car Detached Garage
- Laundry Room
About This Home
Beautifully updated home! Featuring a new roof, new flooring, new light fixtures, and brand-new appliances, this home is move-in ready. The primary bedroom is conveniently located on the main level, offering ease and comfort. A 2-car detached garage provides plenty of space for parking and storage. Nestled in a quiet neighborhood, this home combines modern updates with a peaceful setting—perfect for relaxing and enjoying your new space. This home would be ideal for a first-time homebuyer or for a family looking for the convenience of primary living on the main level.
Listing Agent
Platinum Realty LLC Brokerage Phone: 501-712-6777 License #00247143 Listed on: 09/02/2025

Home Details
Home Type
- Single Family
Est. Annual Taxes
- $810
Year Built
- Built in 1893
Parking
- 2 Car Detached Garage
Home Design
- Traditional Architecture
- Frame Construction
- Composition Roof
Interior Spaces
- 1,085 Sq Ft Home
- 1.5-Story Property
- Ceiling Fan
- Living Room
- Combination Kitchen and Dining Room
- Wall to Wall Carpet
- Unfinished Basement
- Basement Cellar
Kitchen
- Gas Range
- Dishwasher
- Quartz Countertops
Bedrooms and Bathrooms
- 3 Bedrooms
- 1 Full Bathroom
Laundry
- Laundry Room
- Laundry on main level
Schools
- Anthony Elementary School
- Leavenworth High School
Additional Features
- 7,500 Sq Ft Lot
- City Lot
- Forced Air Heating and Cooling System
Community Details
- No Home Owners Association
- Fackler's Subdivision
Listing and Financial Details
- Assessor Parcel Number 077-36-0-40-03-006.00-0
- $0 special tax assessment
Map
Home Values in the Area
Average Home Value in this Area
Tax History
| Year | Tax Paid | Tax Assessment Tax Assessment Total Assessment is a certain percentage of the fair market value that is determined by local assessors to be the total taxable value of land and additions on the property. | Land | Improvement |
|---|---|---|---|---|
| 2025 | $810 | $18,492 | $792 | $17,700 |
| 2024 | $825 | $7,229 | $792 | $6,437 |
| 2023 | $825 | $6,950 | $792 | $6,158 |
| 2022 | $724 | $6,044 | $853 | $5,191 |
| 2021 | $691 | $5,152 | $853 | $4,299 |
| 2020 | $807 | $6,027 | $853 | $5,174 |
| 2019 | $814 | $6,027 | $853 | $5,174 |
| 2018 | $775 | $5,685 | $853 | $4,832 |
| 2017 | $652 | $5,226 | $853 | $4,373 |
| 2016 | $626 | $5,025 | $853 | $4,172 |
| 2015 | $558 | $4,543 | $1,219 | $3,324 |
| 2014 | $507 | $4,177 | $1,219 | $2,958 |
Property History
| Date | Event | Price | List to Sale | Price per Sq Ft |
|---|---|---|---|---|
| 12/04/2025 12/04/25 | Price Changed | $183,000 | -0.5% | $169 / Sq Ft |
| 10/21/2025 10/21/25 | Price Changed | $184,000 | -0.5% | $170 / Sq Ft |
| 09/29/2025 09/29/25 | Price Changed | $185,000 | -2.6% | $171 / Sq Ft |
| 09/02/2025 09/02/25 | For Sale | $190,000 | -- | $175 / Sq Ft |
Purchase History
| Date | Type | Sale Price | Title Company |
|---|---|---|---|
| Warranty Deed | -- | Alliance Title | |
| Warranty Deed | -- | None Listed On Document | |
| Grant Deed | $40,000 | -- |
Source: Heartland MLS
MLS Number: 2573759
APN: 077-36-0-40-03-006.00-0
- 1100 3rd Ave
- 401 S 2nd St
- 1619 5th Ave Unit E
- 111 Shawnee St
- 614 Cherokee St Unit 616-C
- 200 Seneca St Unit 345.1410631
- 200 Seneca St Unit 335.1410629
- 200 Seneca St Unit 220.1410628
- 200 Seneca St Unit 222.1410630
- 200 Seneca St Unit 348.1410632
- 1908 S Broadway St
- 611 N Esplanade St Unit 611 N. Esplanade #2
- 501 Vilas St
- 920 N 2nd St
- 801 N Broadway St
- 1100 N 2nd St
- 1003 N 9th St
- 1425 High St
- 3200 Shrine Park Rd
- 925 Brookside St






