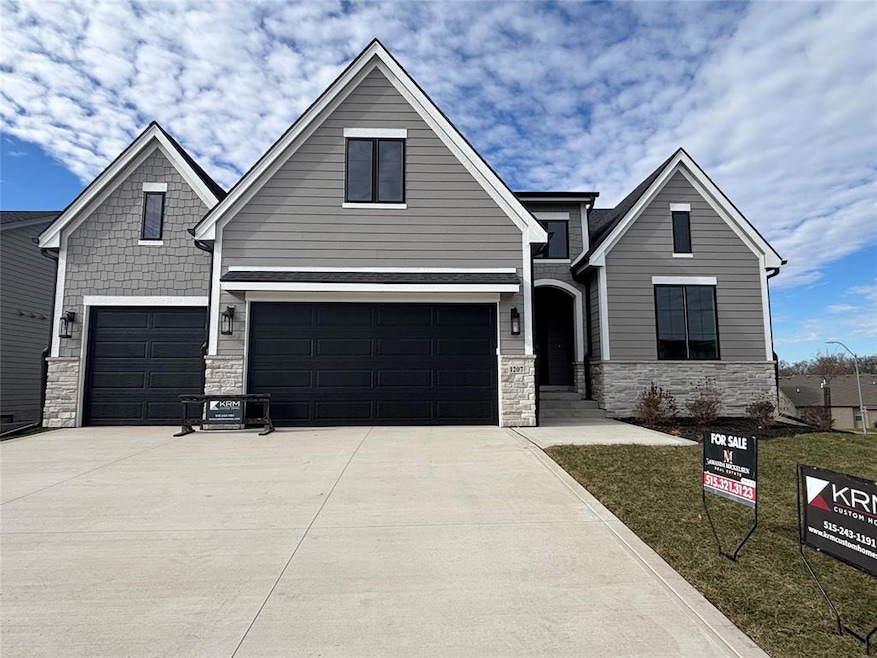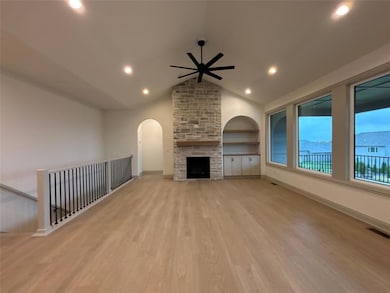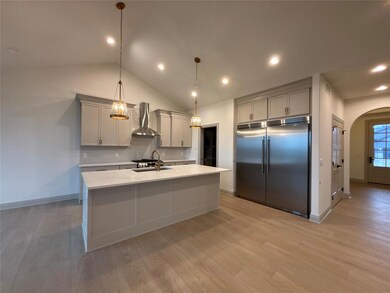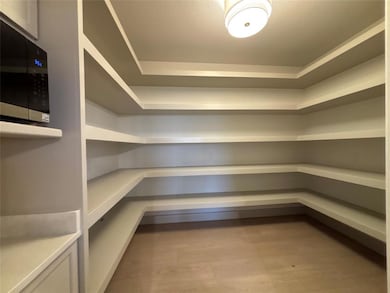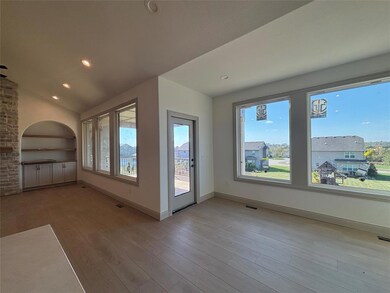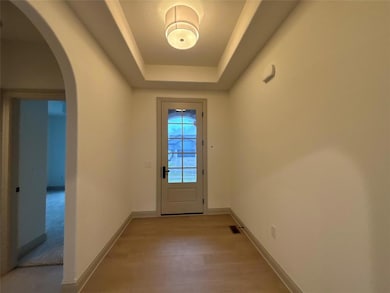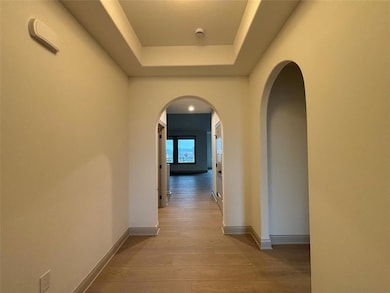1207 S 92nd St West Des Moines, IA 50266
Estimated payment $3,858/month
Highlights
- New Construction
- Vaulted Ceiling
- Corner Lot
- Woodland Hills Elementary Rated A-
- Ranch Style House
- Mud Room
About This Home
The 1849sqft Lincolnshire Plan by KRM Custom Homes brings comfort, style, and functionality together. This thoughtfully designed 4-bedroom, 3-bath residence offers everyday luxury with a layout that enhances both convenience and livability. Step inside to a light-filled main level, where vaulted ceilings, expansive windows, and an inviting fireplace create a warm and welcoming atmosphere. The gourmet kitchen is as elegant as it is practical, featuring quartz countertops, stainless steel appliances, soft-close cabinetry, a generous island ideal for entertaining, and an oversized walk-in pantry to keep your essentials organized and out of sight. The primary suite is a private retreat designed with intention, boasting dual vanities, a sleek walk-in shower, soaker tub and an expansive closet with direct access to the main-floor laundry and built-in drop zone. A secondary bedroom and full bath on the main floor provide privacy and flexibility for guests or family. The finished walkout lower level expands your living space with two additional bedrooms, a three-quarter bath, full bar and a spacious family room perfect for movie nights, game days, or casual gatherings. Additional highlights include a 18x12 covered deck for outdoor enjoyment, passive radon mitigation, durable hardi siding and the exceptional craftsmanship KRM Custom Homes is known for. This home is designed for the way you want to live—elevated and functional.
Home Details
Home Type
- Single Family
Est. Annual Taxes
- $2
Year Built
- Built in 2025 | New Construction
Lot Details
- 0.26 Acre Lot
- Corner Lot
HOA Fees
- $37 Monthly HOA Fees
Home Design
- Ranch Style House
- Asphalt Shingled Roof
- Stone Siding
- Cement Board or Planked
Interior Spaces
- 1,849 Sq Ft Home
- Wet Bar
- Vaulted Ceiling
- Gas Fireplace
- Mud Room
- Family Room Downstairs
- Dining Area
- Finished Basement
- Walk-Out Basement
- Fire and Smoke Detector
- Laundry on main level
Kitchen
- Walk-In Pantry
- Stove
- Microwave
- Dishwasher
Flooring
- Carpet
- Tile
- Luxury Vinyl Plank Tile
Bedrooms and Bathrooms
Parking
- 3 Car Attached Garage
- Driveway
Outdoor Features
- Covered Deck
- Covered Patio or Porch
Utilities
- Forced Air Heating and Cooling System
Community Details
- Hubbell Association
- Built by KRM Development
Listing and Financial Details
- Assessor Parcel Number 1622207001
Map
Home Values in the Area
Average Home Value in this Area
Tax History
| Year | Tax Paid | Tax Assessment Tax Assessment Total Assessment is a certain percentage of the fair market value that is determined by local assessors to be the total taxable value of land and additions on the property. | Land | Improvement |
|---|---|---|---|---|
| 2024 | $2 | $90 | $90 | -- |
| 2023 | $2 | $90 | $90 | $0 |
| 2022 | $2 | $90 | $90 | $0 |
Property History
| Date | Event | Price | List to Sale | Price per Sq Ft | Prior Sale |
|---|---|---|---|---|---|
| 09/26/2025 09/26/25 | For Sale | $724,900 | +639.7% | $392 / Sq Ft | |
| 10/07/2024 10/07/24 | Sold | $98,000 | +0.2% | -- | View Prior Sale |
| 10/11/2021 10/11/21 | Pending | -- | -- | -- | |
| 10/11/2021 10/11/21 | For Sale | $97,837 | -- | -- |
Purchase History
| Date | Type | Sale Price | Title Company |
|---|---|---|---|
| Warranty Deed | $98,000 | None Listed On Document |
Source: Des Moines Area Association of REALTORS®
MLS Number: 726936
APN: 16-22-207-001
- 1216 S 92nd St
- 1244 S 92nd St
- 1258 S 92nd St
- 1194 S Radley St
- 1278 S Radley St
- 1405 S Arrowleaf Ln
- 1212 S Atticus St
- 9289 Winterberry Ct
- The Urban Prarie Plan at Mill Ridge
- The Iconic Ranch Plan at Mill Ridge
- The Atomic Ranch Plan at Mill Ridge
- The Trend Setter Plan at Mill Ridge
- The Way Cool Plan at Mill Ridge
- Lincolnshire Plan at Mill Ridge - Mill Ridge Plat 5
- The Grand Gianna Plan at Mill Ridge
- The Dashing Drake Plan at Mill Ridge
- English Plan at Mill Ridge - Mill Ridge Plat 5
- 1111 S 91st St
- 9124 Robinson Dr
- 9120 Robinson Dr
- 8925 Cascade Ave
- 655 S 88th St
- 8350 Cascade Ave Unit ID1288620P
- 8350 Cascade Ave Unit ID1285751P
- 8350 Cascade Ave Unit ID1285750P
- 8350 Cascade Ave
- 254 S 91st St
- 455 S 85th St
- 187-268 S Zinnia Ct
- 8655 Bridgewood Blvd
- 277 S 79th St
- 1260 S Jordan Creek Pkwy
- 355 88th St
- 6950 Stagecoach Dr
- 520 S 88th St
- 8730 Ep True Pkwy
- 8350 Ep True Pkwy Unit 2204
- 595 88th St
- 8350 Ep True Pkwy Unit 3106
- 860 S 68th St
