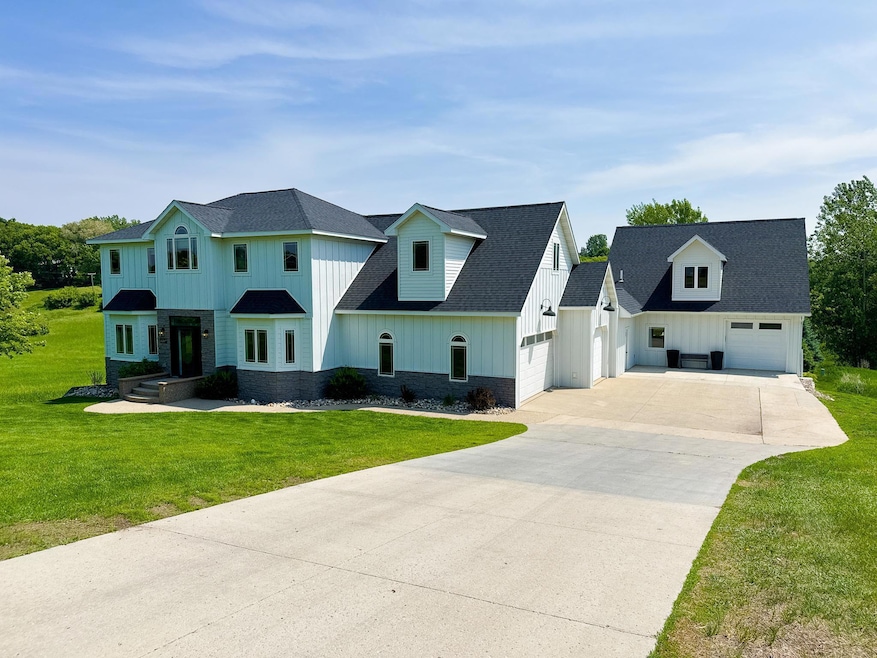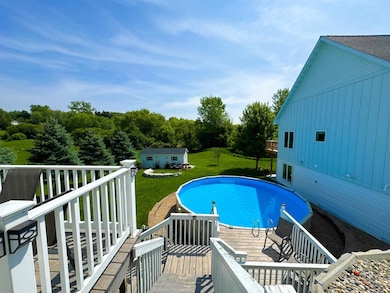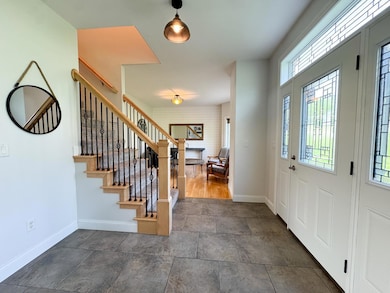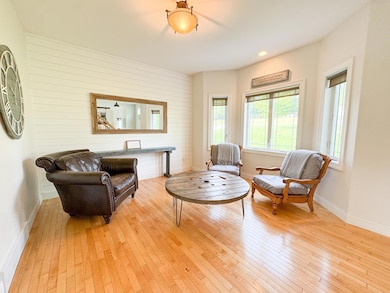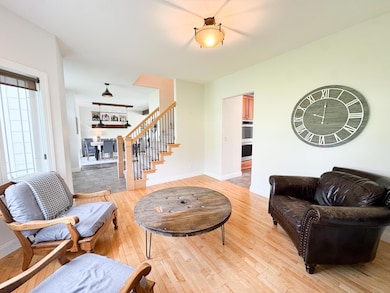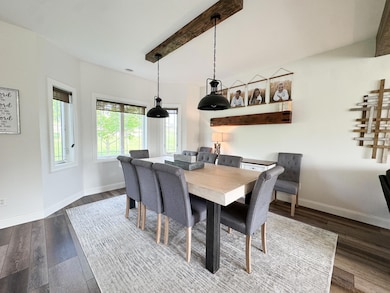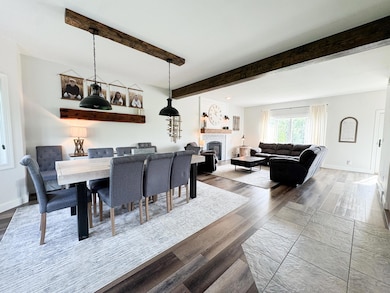
1207 S Martin St Fergus Falls, MN 56537
Estimated payment $5,087/month
Highlights
- Heated Above Ground Pool
- No HOA
- Sitting Room
- Multiple Garages
- Game Room
- Stainless Steel Appliances
About This Home
This beautifully updated 5 bedroom, 4 bathroom home on the south end of Fergus Falls offers over 5,000 finished square feet of stylish, functional living space. Inside, you'll find solid surface countertops, stainless steel appliances, tiled showers, and a cozy gas fireplace — all designed for comfort and everyday luxury. This property also includes a newly built attached guest quarters with a private entrance, 2 additional bedrooms, 2 bathrooms, and its own attached garage — perfect for extended family, guests, or potential rental. Outside, enjoy LP SmartSiding, a heated and insulated 3 stall garage, spacious deck, stamped concrete patio, in-ground sprinkler system, and a heated above ground pool. With exceptional features throughout and space to suit every need, this is a rare opportunity you won’t want to miss.
Home Details
Home Type
- Single Family
Est. Annual Taxes
- $9,148
Year Built
- Built in 2004
Lot Details
- 0.45 Acre Lot
- Lot Dimensions are 102x193
Parking
- 4 Car Attached Garage
- Multiple Garages
- Heated Garage
- Insulated Garage
Home Design
- Architectural Shingle Roof
Interior Spaces
- 2-Story Property
- Electric Fireplace
- Entrance Foyer
- Family Room with Fireplace
- Sitting Room
- Living Room
- Game Room
- Utility Room Floor Drain
Kitchen
- Built-In Oven
- Cooktop
- Microwave
- Dishwasher
- Stainless Steel Appliances
- Disposal
Bedrooms and Bathrooms
- 7 Bedrooms
Laundry
- Dryer
- Washer
Partially Finished Basement
- Walk-Out Basement
- Sump Pump
Utilities
- Forced Air Heating and Cooling System
- Boiler Heating System
- 200+ Amp Service
Additional Features
- Air Exchanger
- Heated Above Ground Pool
Community Details
- No Home Owners Association
- Ridgewood View Subdivision
Listing and Financial Details
- Assessor Parcel Number 71004990898000
Map
Home Values in the Area
Average Home Value in this Area
Tax History
| Year | Tax Paid | Tax Assessment Tax Assessment Total Assessment is a certain percentage of the fair market value that is determined by local assessors to be the total taxable value of land and additions on the property. | Land | Improvement |
|---|---|---|---|---|
| 2025 | $9,148 | $721,800 | $19,000 | $702,800 |
| 2024 | $4,854 | $704,600 | $19,000 | $685,600 |
| 2023 | $4,934 | $403,100 | $19,000 | $384,100 |
| 2022 | $4,694 | $493,400 | $0 | $0 |
| 2021 | $4,562 | $403,100 | $19,000 | $384,100 |
| 2020 | $5,538 | $339,300 | $16,300 | $323,000 |
| 2019 | $4,048 | $294,500 | $16,300 | $278,200 |
| 2018 | $3,810 | $294,500 | $16,300 | $278,200 |
| 2017 | $3,726 | $284,000 | $14,200 | $269,800 |
| 2016 | $3,460 | $262,100 | $12,100 | $250,000 |
| 2015 | $3,284 | $0 | $0 | $0 |
| 2014 | -- | $253,600 | $12,100 | $241,500 |
Property History
| Date | Event | Price | Change | Sq Ft Price |
|---|---|---|---|---|
| 08/06/2025 08/06/25 | Price Changed | $799,900 | -5.9% | $158 / Sq Ft |
| 06/03/2025 06/03/25 | For Sale | $850,000 | -- | $168 / Sq Ft |
Purchase History
| Date | Type | Sale Price | Title Company |
|---|---|---|---|
| Deed | $338,500 | -- |
Mortgage History
| Date | Status | Loan Amount | Loan Type |
|---|---|---|---|
| Open | $321,575 | No Value Available | |
| Closed | -- | No Value Available |
Similar Homes in Fergus Falls, MN
Source: NorthstarMLS
MLS Number: 6731669
APN: 71004990898000
- xxx S Us Hwy 59
- 20XX Fir Ave E
- 1211 S Martin St
- 1110 W Douglas Ave
- 912 Meadow Hill Ln
- 612 W Vasa Ave
- 714 S Oak St
- 727 Melody Ln
- 227 W Bancroft Ave
- 915 S Union Ave
- 418 W Vernon Ave
- 801 S Union Ave
- 215 W Alcott Ave
- 124 W Channing Ave
- 110 E Channing Ave
- XXX 59 U S 59
- 719 W Lincoln Ave
- 128 Tower Rd S
- 1116 S Whitford St
- 1727 S Mill St
- 720 Melody Ln
- 1325 S Cascade St
- 119 N Union Ave Unit 1
- 808 S Sheridan St
- 527 W Laurel St
- 124 E Summit Ave
- 221 E Cavour Ave
- 912 Spruce St
- 623 W Fir
- 1060 Village Cir
- 2387-2467 Pioneer Rd
- 1145 Friberg Ave
- 1120 Somerset Rd
- 402 W Holdt St
- 106 N Lincoln Ave
- 110 W Henning St
- 10 12th Ave NE
- 100 6th St NW
- 212 2nd St NE
- 520 3rd St NW
