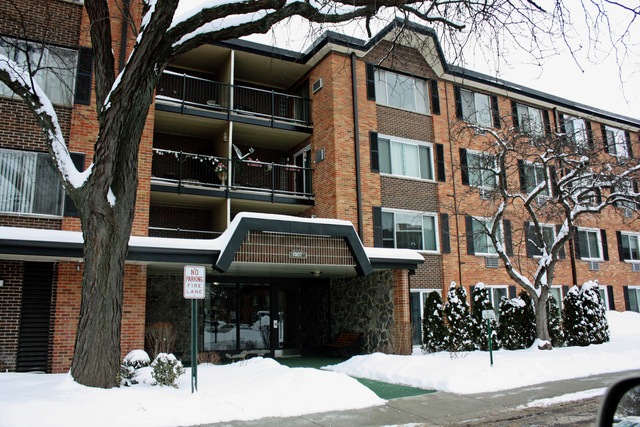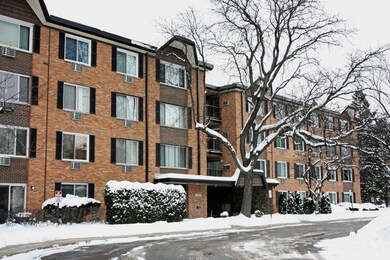
1207 S Old Wilke Rd Unit 401 Arlington Heights, IL 60005
Busse Woods NeighborhoodHighlights
- In Ground Pool
- Wood Flooring
- Stainless Steel Appliances
- Rolling Meadows High School Rated A+
- End Unit
- Balcony
About This Home
As of July 2020This is it! The one you were waiting for! Truly nothing to do other than move- in and put your final touches to make this your new home. This amazing unit shows like a model and located on the top level, you will have no neighbors above you for this reason and many more you will love the upper level/end unit, which also makes this unit so bright and full of light. Wonderful view from your balcony. Unit offers hardwood floors throughout, replacement windows, gorgeous kitchen with 42" cabinets, quartz counter tops, backsplash, under cabinet lighting, ceramic floors, breakfast bar and all stainless steel appliances. Nice size master bedroom with his/hers closets and private master bathroom. 2nd bedroom and 2nd bathroom. Community has pool, workout room, coin laundry and storage room. Great location too, only minutes from highways, shops and restaurants. Top rated schools and more. Come and enjoy your new home!
Last Agent to Sell the Property
Premier Living Properties License #475128350 Listed on: 02/11/2018
Property Details
Home Type
- Condominium
Est. Annual Taxes
- $3,877
Year Built
- 1972
Lot Details
- End Unit
- East or West Exposure
HOA Fees
- $353 per month
Home Design
- Brick Exterior Construction
- Slab Foundation
Interior Spaces
- Primary Bathroom is a Full Bathroom
- Storage
- Wood Flooring
- Door Monitored By TV
Kitchen
- Galley Kitchen
- Oven or Range
- Microwave
- Dishwasher
- Stainless Steel Appliances
Parking
- Parking Available
- Visitor Parking
- Parking Included in Price
- Unassigned Parking
Outdoor Features
- In Ground Pool
- Balcony
Utilities
- 3+ Cooling Systems Mounted To A Wall/Window
- Heating System Uses Gas
- Lake Michigan Water
- Mechanical Septic System
Additional Features
- North or South Exposure
- Property is near a bus stop
Listing and Financial Details
- Homeowner Tax Exemptions
Community Details
Pet Policy
- Pets Allowed
Additional Features
- Common Area
- Storm Screens
Ownership History
Purchase Details
Purchase Details
Home Financials for this Owner
Home Financials are based on the most recent Mortgage that was taken out on this home.Purchase Details
Home Financials for this Owner
Home Financials are based on the most recent Mortgage that was taken out on this home.Purchase Details
Home Financials for this Owner
Home Financials are based on the most recent Mortgage that was taken out on this home.Purchase Details
Purchase Details
Purchase Details
Home Financials for this Owner
Home Financials are based on the most recent Mortgage that was taken out on this home.Purchase Details
Home Financials for this Owner
Home Financials are based on the most recent Mortgage that was taken out on this home.Similar Homes in Arlington Heights, IL
Home Values in the Area
Average Home Value in this Area
Purchase History
| Date | Type | Sale Price | Title Company |
|---|---|---|---|
| Deed | -- | None Listed On Document | |
| Warranty Deed | $163,000 | Heritage Title Company | |
| Warranty Deed | $146,500 | Fidelity National Title | |
| Warranty Deed | $125,000 | Saturn Title Lllc | |
| Legal Action Court Order | -- | None Available | |
| Quit Claim Deed | -- | None Available | |
| Warranty Deed | $168,000 | Rtc | |
| Warranty Deed | $93,000 | 1St American Title |
Mortgage History
| Date | Status | Loan Amount | Loan Type |
|---|---|---|---|
| Previous Owner | $37,800 | Adjustable Rate Mortgage/ARM | |
| Previous Owner | $134,400 | Purchase Money Mortgage | |
| Previous Owner | $100,100 | Unknown | |
| Previous Owner | $88,200 | Unknown | |
| Previous Owner | $74,300 | No Value Available |
Property History
| Date | Event | Price | Change | Sq Ft Price |
|---|---|---|---|---|
| 07/23/2020 07/23/20 | Sold | $163,000 | -4.1% | $148 / Sq Ft |
| 06/28/2020 06/28/20 | Pending | -- | -- | -- |
| 06/04/2020 06/04/20 | For Sale | $169,900 | +16.0% | $154 / Sq Ft |
| 03/21/2018 03/21/18 | Sold | $146,500 | -5.4% | $133 / Sq Ft |
| 03/06/2018 03/06/18 | Pending | -- | -- | -- |
| 02/11/2018 02/11/18 | For Sale | $154,900 | +23.9% | $141 / Sq Ft |
| 03/15/2016 03/15/16 | Sold | $125,000 | 0.0% | $114 / Sq Ft |
| 02/15/2016 02/15/16 | Pending | -- | -- | -- |
| 02/11/2016 02/11/16 | Price Changed | $124,990 | -3.8% | $114 / Sq Ft |
| 02/03/2016 02/03/16 | For Sale | $129,900 | +106.2% | $118 / Sq Ft |
| 09/14/2012 09/14/12 | Sold | $63,000 | +1.6% | $61 / Sq Ft |
| 09/07/2012 09/07/12 | Pending | -- | -- | -- |
| 08/21/2012 08/21/12 | For Sale | $62,000 | 0.0% | $60 / Sq Ft |
| 08/09/2012 08/09/12 | Pending | -- | -- | -- |
| 08/02/2012 08/02/12 | Price Changed | $62,000 | -8.7% | $60 / Sq Ft |
| 08/01/2012 08/01/12 | For Sale | $67,900 | 0.0% | $65 / Sq Ft |
| 07/03/2012 07/03/12 | Pending | -- | -- | -- |
| 06/19/2012 06/19/12 | For Sale | $67,900 | -- | $65 / Sq Ft |
Tax History Compared to Growth
Tax History
| Year | Tax Paid | Tax Assessment Tax Assessment Total Assessment is a certain percentage of the fair market value that is determined by local assessors to be the total taxable value of land and additions on the property. | Land | Improvement |
|---|---|---|---|---|
| 2024 | $3,877 | $13,709 | $2,095 | $11,614 |
| 2023 | $3,715 | $13,709 | $2,095 | $11,614 |
| 2022 | $3,715 | $13,709 | $2,095 | $11,614 |
| 2021 | $3,321 | $10,748 | $1,374 | $9,374 |
| 2020 | $3,238 | $10,748 | $1,374 | $9,374 |
| 2019 | $3,255 | $12,048 | $1,374 | $10,674 |
| 2018 | $2,253 | $7,557 | $1,178 | $6,379 |
| 2017 | $2,215 | $7,557 | $1,178 | $6,379 |
| 2016 | $1,382 | $7,557 | $1,178 | $6,379 |
| 2015 | $1,381 | $7,271 | $1,047 | $6,224 |
| 2014 | $1,913 | $9,107 | $1,047 | $8,060 |
| 2013 | $1,847 | $9,107 | $1,047 | $8,060 |
Agents Affiliated with this Home
-

Seller's Agent in 2020
Tom Dudzinski
Illinois Star, Ltd. REALTORS
(847) 370-3700
50 Total Sales
-

Buyer's Agent in 2020
Lisa Sanders
Keller Williams ONEChicago
(773) 398-0378
3 in this area
310 Total Sales
-

Seller's Agent in 2018
Carlos Betancourt
Premier Living Properties
(847) 456-1411
2 in this area
74 Total Sales
-

Buyer's Agent in 2018
Bob Raczka
Illinois Star, Ltd. REALTORS
(773) 931-4145
2 in this area
77 Total Sales
-

Seller's Agent in 2016
Joanna Nytko
HomeSmart Connect LLC
(630) 863-9178
1 in this area
93 Total Sales
-
J
Seller's Agent in 2012
Julie Wilhemy
Retopia Inc
Map
Source: Midwest Real Estate Data (MRED)
MLS Number: MRD09854462
APN: 08-08-201-012-1108
- 1207 S Old Wilke Rd Unit 209
- 1206 S New Wilke Rd Unit 108
- 1217 S Old Wilke Rd Unit 101
- 1227 S Old Wilke Rd Unit 306
- 1227 S Old Wilke Rd Unit G104
- 1227 S Old Wilke Rd Unit 304
- 1226 S New Wilke Rd Unit 304
- 1127 S Old Wilke Rd Unit 201
- 1106 S New Wilke Rd Unit 202
- 1106 S New Wilke Rd Unit 401
- 2312 Algonquin Rd Unit 3
- 2308 Maple Ln
- 2508 Algonquin Rd Unit 3
- 2402 Algonquin Rd Unit 9
- 5409 Mayflower Ct Unit 2204
- 4640 Calvert Dr Unit B1
- 5400 Astor Ln Unit 5400203
- 5387 Elizabeth Place Unit 1302
- 5451 Elizabeth Place Unit 906
- 5450 Astor Ln Unit 216

