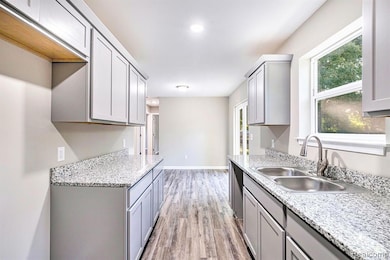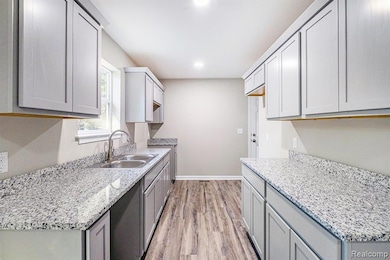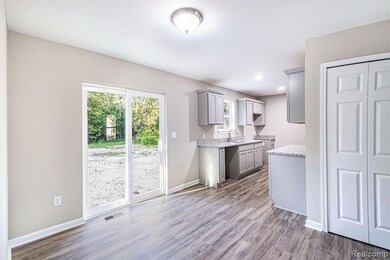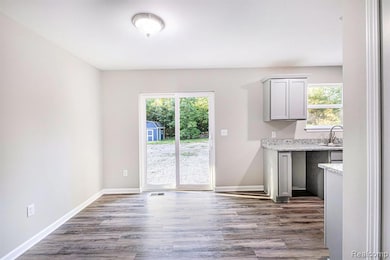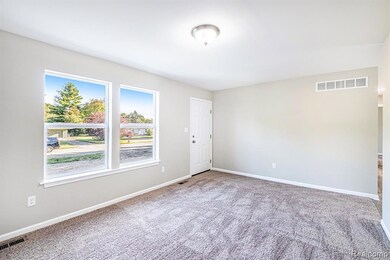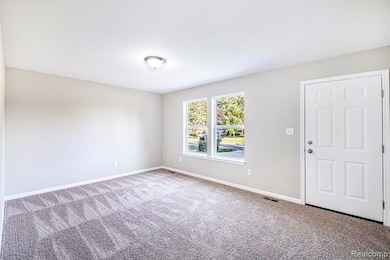Estimated payment $1,203/month
Highlights
- Ranch Style House
- Ground Level Unit
- 2 Car Attached Garage
- Anderson Elementary School Rated A-
- No HOA
- Forced Air Heating and Cooling System
About This Home
*Back on the market due to purchaser loss of financing*, fresh, and move-in ready—this brand-new ranch offers 3 bedrooms, 1 bath, and 1,008 sq. ft. of thoughtfully designed living space. An open and inviting layout is enhanced by large windows that fill the home with natural light, while a clean, neutral aesthetic provides the perfect canvas to make it your own. The spacious kitchen and living areas are ideal for both everyday comfort and entertaining.- complete with new appliances! Step outside to a large backyard, complete with a brand-new shed for storage and plenty of room to enjoy outdoor activities in the large backyard . Curb appeal shines with a newly poured concrete driveway and front walk, adding to the polished feel of this new build. Whether you’re searching for your first home, downsizing, or simply looking for low-maintenance, modern living, this ranch checks all the boxes and is in the Grand Blanc school district!
Home Details
Home Type
- Single Family
Est. Annual Taxes
Year Built
- Built in 2025
Lot Details
- 0.46 Acre Lot
- Lot Dimensions are 105x195x106x195
Parking
- 2 Car Attached Garage
Home Design
- 1,008 Sq Ft Home
- Ranch Style House
- Poured Concrete
- Vinyl Construction Material
Bedrooms and Bathrooms
- 3 Bedrooms
- 1 Full Bathroom
Location
- Ground Level Unit
Utilities
- Forced Air Heating and Cooling System
- Heating System Uses Natural Gas
Additional Features
- Unfinished Basement
Community Details
- No Home Owners Association
- Roman Gardens Subdivision
Listing and Financial Details
- Assessor Parcel Number 1501526070
Map
Home Values in the Area
Average Home Value in this Area
Tax History
| Year | Tax Paid | Tax Assessment Tax Assessment Total Assessment is a certain percentage of the fair market value that is determined by local assessors to be the total taxable value of land and additions on the property. | Land | Improvement |
|---|---|---|---|---|
| 2025 | $846 | $9,500 | $0 | $0 |
| 2024 | $411 | $9,500 | $0 | $0 |
| 2023 | $412 | $9,500 | $0 | $0 |
| 2022 | $619 | $9,500 | $0 | $0 |
| 2021 | $620 | $9,500 | $0 | $0 |
| 2020 | $411 | $9,500 | $0 | $0 |
| 2019 | $413 | $9,500 | $0 | $0 |
| 2018 | $574 | $9,500 | $0 | $0 |
| 2017 | $681 | $11,500 | $0 | $0 |
| 2016 | $682 | $11,500 | $0 | $0 |
| 2015 | $604 | $11,500 | $0 | $0 |
| 2014 | $1,190 | $51,300 | $0 | $0 |
| 2012 | -- | $48,200 | $48,200 | $0 |
Property History
| Date | Event | Price | List to Sale | Price per Sq Ft | Prior Sale |
|---|---|---|---|---|---|
| 10/15/2025 10/15/25 | Price Changed | $214,900 | -2.3% | $213 / Sq Ft | |
| 10/15/2025 10/15/25 | For Sale | $219,900 | 0.0% | $218 / Sq Ft | |
| 09/29/2025 09/29/25 | Pending | -- | -- | -- | |
| 09/11/2025 09/11/25 | For Sale | $219,900 | +2549.4% | $218 / Sq Ft | |
| 12/05/2024 12/05/24 | Sold | $8,300 | -12.6% | -- | View Prior Sale |
| 11/21/2024 11/21/24 | Pending | -- | -- | -- | |
| 11/13/2024 11/13/24 | For Sale | $9,500 | -- | -- |
Purchase History
| Date | Type | Sale Price | Title Company |
|---|---|---|---|
| Warranty Deed | $8,300 | None Listed On Document | |
| Quit Claim Deed | $4,100 | None Listed On Document |
Source: Realcomp
MLS Number: 20251025945
APN: 15-01-526-070
- 1130 Leisure Dr Unit 21
- 1136 W Rowland St
- 1380 Sunset Blvd
- 1045 Leisure Dr Unit 7
- 1044 W Rowland St
- 00 Coolidge Dr
- 000 Coolidge Dr
- 0000 Coolidge Dr
- 4480 Cherrytree Ln
- 0000 Mckinley Blvd
- 4505 Old Carriage Rd
- 4493 Fenton Rd
- 00 Mckinley Blvd
- 000 Mckinley Blvd
- 1203 Pickwick Place
- 1142 Linus St
- 4469 Thrushfield Ct
- 1144 Pickwick Place
- 1096 Harding Dr
- 1037 E Hill Rd
- 5410 Maple Park Dr
- 5800 Maplebrook Ln
- 5145 Ridgebend Dr
- 5000 Boulder Dr
- 1573 Wagon Wheel Ln
- 3504 Southgate Dr
- 5270 Millwheel
- 2083 E Schumacher St
- 2130 E Hill Rd
- 2168 Fox Hill Dr
- 1000 Thornridge Dr
- 3901 Hammerberg Rd
- 3900 Hammerberg Rd
- 3601 Balfour Ct
- 4405 Pengelly Rd
- 1275 Heatherwood Dr
- 1199 E Grand Blanc Rd
- 7350 Crystal Lake Dr
- 836 Victoria Ave
- 1100 Hunters Run Dr

