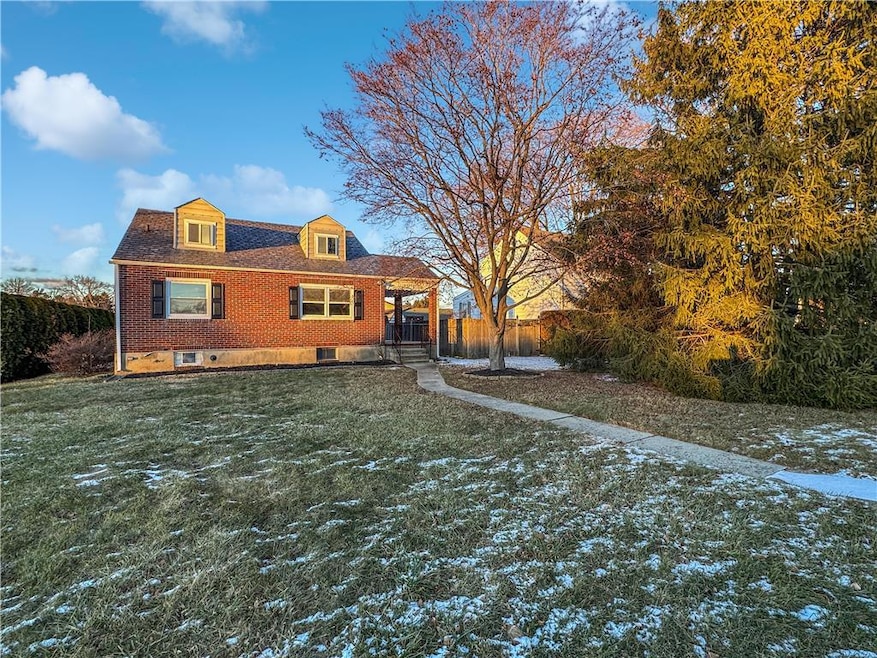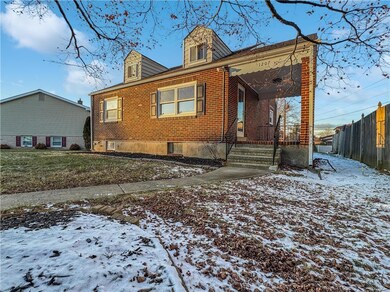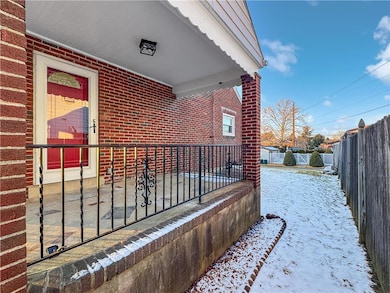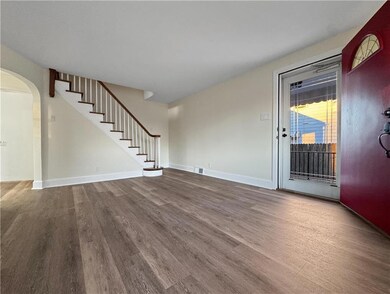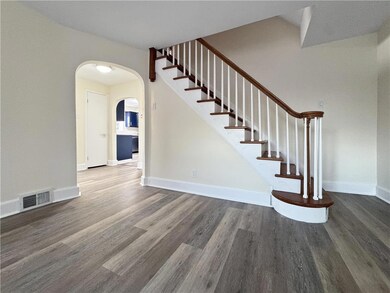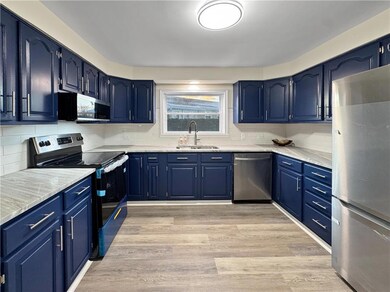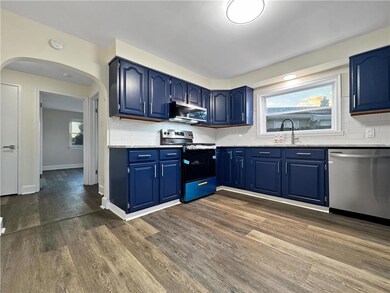
1207 South Blvd Bethlehem, PA 18017
Northeast Bethlehem NeighborhoodHighlights
- Cape Cod Architecture
- Covered patio or porch
- 1 Car Attached Garage
- Wood Flooring
- Breakfast Room
- Eat-In Kitchen
About This Home
As of February 2025The first glimpse of this house will showcase the true character found throughout. The front entryway of the home is through a large covered porch that overlooks the beautiful front yard. The brick exterior is further enhanced by contrasting black shutters and offers a rear driveway with access to a one car garage! Once inside the modern design choices integrate beautifully with the elements of the homes original architecture that features archways and curved walls. The incredibly gorgeous kitchen has been remodeled and features quartzite countertops that have striking dramatic lines that pair perfectly with the modern navy blue cabinetry and white subway tile backsplash. The kitchen also features never used before appliances including refrigerator, dishwasher, electric range and built in microwave! Two bedrooms on the main level both have two closets! The entire first floor features new vinyl plank flooring! Upstairs bedroom covers the entire floor! The basement has a finished recreation room with new vinyl flooring installed and provides access to the utility room and the laundry room which includes another full bathroom with stand up shower. This picturesque setting and amazing home is close to commuting Routes 22, 33, and 78. Schedule a tour of this property today!
Home Details
Home Type
- Single Family
Est. Annual Taxes
- $3,798
Year Built
- Built in 1940
Lot Details
- 5,670 Sq Ft Lot
- Property is zoned RG-RESIDENTIAL
Home Design
- Cape Cod Architecture
- Brick Exterior Construction
- Slate Roof
- Asphalt Roof
Interior Spaces
- 1,100 Sq Ft Home
- 1.5-Story Property
- Family Room Downstairs
- Breakfast Room
- Dining Area
- Utility Room
- Partially Finished Basement
- Basement Fills Entire Space Under The House
Kitchen
- Eat-In Kitchen
- <<microwave>>
- Dishwasher
Flooring
- Wood
- Luxury Vinyl Plank Tile
Bedrooms and Bathrooms
- 3 Bedrooms
- 2 Full Bathrooms
Laundry
- Laundry on lower level
- Washer and Dryer Hookup
Home Security
- Storm Doors
- Fire and Smoke Detector
Parking
- 1 Car Attached Garage
- Driveway
- On-Street Parking
- Off-Street Parking
Outdoor Features
- Covered patio or porch
Schools
- Spring Garden Elementary School
- Northeast Middle School
- Liberty High School
Utilities
- Forced Air Heating and Cooling System
- Baseboard Heating
- Oil Water Heater
Listing and Financial Details
- Assessor Parcel Number N7NW4A 8 7 0204
Ownership History
Purchase Details
Home Financials for this Owner
Home Financials are based on the most recent Mortgage that was taken out on this home.Purchase Details
Home Financials for this Owner
Home Financials are based on the most recent Mortgage that was taken out on this home.Purchase Details
Purchase Details
Purchase Details
Similar Homes in Bethlehem, PA
Home Values in the Area
Average Home Value in this Area
Purchase History
| Date | Type | Sale Price | Title Company |
|---|---|---|---|
| Deed | $350,000 | Trident Land Transfer | |
| Deed | $350,000 | Trident Land Transfer | |
| Deed | $235,000 | First United Land Transfer | |
| Deed | $180,000 | Alpert Abstract | |
| Deed | $85,900 | -- | |
| Deed | $77,200 | -- |
Mortgage History
| Date | Status | Loan Amount | Loan Type |
|---|---|---|---|
| Open | $350,000 | VA | |
| Closed | $350,000 | VA |
Property History
| Date | Event | Price | Change | Sq Ft Price |
|---|---|---|---|---|
| 02/14/2025 02/14/25 | Sold | $350,000 | +3.3% | $318 / Sq Ft |
| 01/16/2025 01/16/25 | Pending | -- | -- | -- |
| 01/09/2025 01/09/25 | For Sale | $338,888 | +44.2% | $308 / Sq Ft |
| 10/01/2024 10/01/24 | Sold | $235,000 | 0.0% | $292 / Sq Ft |
| 08/26/2024 08/26/24 | Pending | -- | -- | -- |
| 08/19/2024 08/19/24 | For Sale | $235,000 | -- | $292 / Sq Ft |
Tax History Compared to Growth
Tax History
| Year | Tax Paid | Tax Assessment Tax Assessment Total Assessment is a certain percentage of the fair market value that is determined by local assessors to be the total taxable value of land and additions on the property. | Land | Improvement |
|---|---|---|---|---|
| 2025 | $454 | $42,000 | $18,900 | $23,100 |
| 2024 | $3,712 | $42,000 | $18,900 | $23,100 |
| 2023 | $3,712 | $42,000 | $18,900 | $23,100 |
| 2022 | $3,683 | $42,000 | $18,900 | $23,100 |
| 2021 | $3,659 | $42,000 | $18,900 | $23,100 |
| 2020 | $3,624 | $42,000 | $18,900 | $23,100 |
| 2019 | $3,612 | $42,000 | $18,900 | $23,100 |
| 2018 | $3,524 | $42,000 | $18,900 | $23,100 |
| 2017 | $3,482 | $42,000 | $18,900 | $23,100 |
| 2016 | -- | $42,000 | $18,900 | $23,100 |
| 2015 | -- | $42,000 | $18,900 | $23,100 |
| 2014 | -- | $42,000 | $18,900 | $23,100 |
Agents Affiliated with this Home
-
Jason Freeby

Seller's Agent in 2025
Jason Freeby
Keller Williams Northampton
(908) 572-0722
6 in this area
447 Total Sales
-
Jessie Lai
J
Seller Co-Listing Agent in 2025
Jessie Lai
Keller Williams Northampton
(484) 268-2768
5 in this area
152 Total Sales
-
Kathryn Cassese

Buyer's Agent in 2025
Kathryn Cassese
BHHS Fox & Roach
(610) 282-4444
3 in this area
122 Total Sales
-
Jonny Hrab

Buyer Co-Listing Agent in 2025
Jonny Hrab
BHHS Fox & Roach
(610) 248-2578
1 in this area
67 Total Sales
-
L
Seller's Agent in 2024
Liam Coonahan
Real of Pennsylvania
Map
Source: Greater Lehigh Valley REALTORS®
MLS Number: 750848
APN: N7NW4A-8-7-0204
- 2130 Worthington Ave
- 2328 Linden St
- 1304 Barry Dr
- 1964 Easton Ave
- 1890 Arlington St
- 1723 Snyder St
- 1942 Sycamore St
- 1922 Easton Ave
- 1562 Elayne St
- 3023 Middletown Rd
- 1620 Easton Ave
- 858 Radclyffe St
- 3122 Fairview St
- 3155 Easton Ave
- 2146 Willow Park Rd
- 3331 Walnut St
- 2107 3rd St
- 938 Meadow Cir
- 1411 Linden St
- 2653 Riegel St
