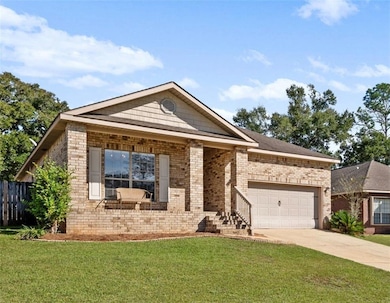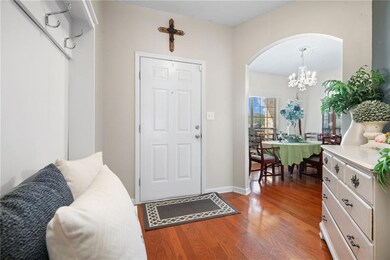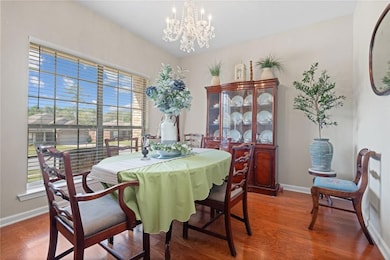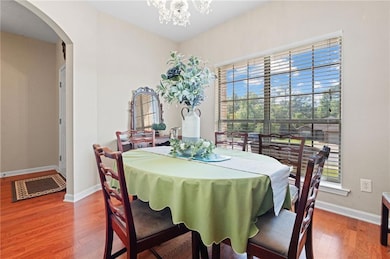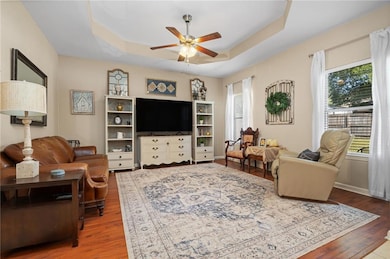1207 Stratford Ct S Mobile, AL 36695
Thornhill NeighborhoodEstimated payment $1,400/month
Highlights
- Very Popular Property
- Craftsman Architecture
- Attic
- Open-Concept Dining Room
- Property is near public transit
- Stone Countertops
About This Home
SELLERS WILL ENTERTAIN OFFERS BETWEEN $249,000-$264,000!!! Well, y'all, is there any better time of year than Fall to "fall in Love" with this low-maintenance and super convenient West Mobile dollhouse we just found? Built in 2010, this ALL ELECTRIC, sought-after Mesa floor plan features an open, split layout with hardwood flooring in the foyer, dining room/study, and family room, plus ceramic tile in all wet areas. You’ll love the bright, open kitchen, featuring granite countertops and stainless steel appliances, which is ideal for everyday living or entertaining. The private, primary suite boasts a garden soaking tub, separate shower, dual granite vanities, and a massive walk-in closet. Enjoy a privacy-fenced backyard with a 12x24 covered patio, plus extra space for your grill and various uses, perfect for cookouts. Also included is a storage building that stays. Nestled on a quiet cul-de-sac lot in Stratford Place, a peaceful 16-home community just off Grelot—close to everything West Mobile has to offer! New Microwave 2025, New HVAC by Hanson Heating and Air 2020, New Grinder pump system 2020.
Home Details
Home Type
- Single Family
Est. Annual Taxes
- $1,152
Year Built
- Built in 2010
Lot Details
- 8,189 Sq Ft Lot
- Wood Fence
- Private Yard
- Back Yard
Parking
- 2 Car Attached Garage
- Front Facing Garage
- Garage Door Opener
Home Design
- Craftsman Architecture
- Traditional Architecture
- Slab Foundation
- Shingle Roof
- Four Sided Brick Exterior Elevation
Interior Spaces
- 1,753 Sq Ft Home
- 1-Story Property
- Roommate Plan
- Ceiling height of 10 feet on the main level
- Ceiling Fan
- Double Pane Windows
- Entrance Foyer
- Living Room
- Open-Concept Dining Room
- Home Office
- Neighborhood Views
- Attic
Kitchen
- Open to Family Room
- Eat-In Kitchen
- Breakfast Bar
- Dishwasher
- Stone Countertops
- Wood Stained Kitchen Cabinets
- Disposal
Flooring
- Ceramic Tile
- Luxury Vinyl Tile
Bedrooms and Bathrooms
- 3 Main Level Bedrooms
- Split Bedroom Floorplan
- 2 Full Bathrooms
- Dual Vanity Sinks in Primary Bathroom
- Separate Shower in Primary Bathroom
- Soaking Tub
Laundry
- Laundry Room
- Laundry in Hall
Outdoor Features
- Covered Patio or Porch
- Outdoor Storage
- Outbuilding
Location
- Property is near public transit
- Property is near schools
- Property is near shops
Schools
- Er Dickson Elementary School
- Burns Middle School
- Murphy High School
Utilities
- Central Heating and Cooling System
- Underground Utilities
- Cable TV Available
Listing and Financial Details
- Assessor Parcel Number 2809293000010017
Community Details
Recreation
- Trails
Additional Features
- Stratford Place Subdivision
- Laundry Facilities
Map
Home Values in the Area
Average Home Value in this Area
Tax History
| Year | Tax Paid | Tax Assessment Tax Assessment Total Assessment is a certain percentage of the fair market value that is determined by local assessors to be the total taxable value of land and additions on the property. | Land | Improvement |
|---|---|---|---|---|
| 2024 | $1,213 | $19,190 | $4,000 | $15,190 |
| 2023 | $1,162 | $17,560 | $3,600 | $13,960 |
| 2022 | $1,070 | $17,890 | $3,600 | $14,290 |
| 2021 | $1,080 | $18,050 | $3,600 | $14,450 |
| 2020 | $1,090 | $18,210 | $3,600 | $14,610 |
| 2019 | $1,047 | $17,540 | $0 | $0 |
| 2018 | $1,034 | $17,340 | $0 | $0 |
| 2017 | $1,134 | $17,860 | $0 | $0 |
| 2016 | $2,287 | $36,020 | $0 | $0 |
| 2013 | $1,119 | $17,480 | $0 | $0 |
Property History
| Date | Event | Price | List to Sale | Price per Sq Ft | Prior Sale |
|---|---|---|---|---|---|
| 10/30/2025 10/30/25 | Pending | -- | -- | -- | |
| 10/23/2025 10/23/25 | For Sale | $249,264 | +37.3% | $142 / Sq Ft | |
| 08/18/2015 08/18/15 | Sold | $181,500 | -- | $104 / Sq Ft | View Prior Sale |
| 07/22/2015 07/22/15 | Pending | -- | -- | -- |
Purchase History
| Date | Type | Sale Price | Title Company |
|---|---|---|---|
| Warranty Deed | $181,500 | None Available | |
| Warranty Deed | $168,000 | None Available |
Mortgage History
| Date | Status | Loan Amount | Loan Type |
|---|---|---|---|
| Open | $175,442 | FHA | |
| Previous Owner | $165,767 | FHA |
Source: Gulf Coast MLS (Mobile Area Association of REALTORS®)
MLS Number: 7668948
APN: 28-09-29-3-000-010.017
- 1176 Stratford Ct N
- 6608 Chimney Top Dr N
- 6609 Carolina Ct
- 0 Grelot Rd Unit 7506917
- 0 Grelot Rd Unit 7112949
- 0 Grelot Rd Unit 368659
- 0 Grelot Rd Unit 7402555
- 6601 Somerby Ln
- 6939 Johnston Ln
- 6645 Somerby Ln
- 6701 Somerby Ln
- Lot #8 Crystal Ct
- Lot#19 Crystal Ct
- 6436 Hillcrest Crossing S
- 1532 Ridgeland Rd W
- 6447 Johnston Ln
- 1600 Fern Rock Cir
- 0 Wall St Unit 7654252
- The Arlington Plan at Hawkins Manor
- The Bristol Plan at Hawkins Manor

