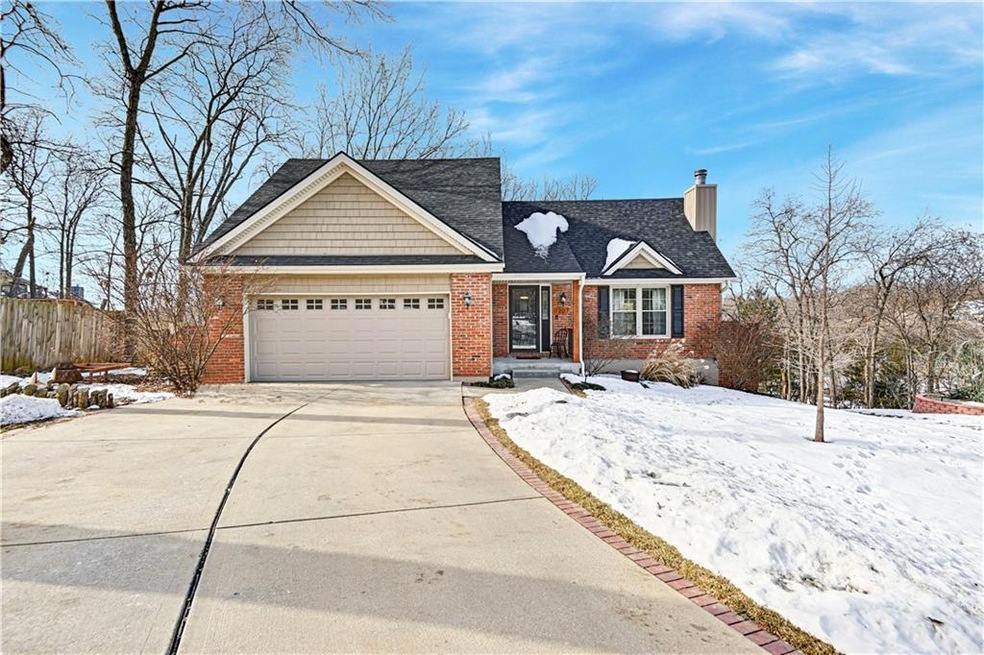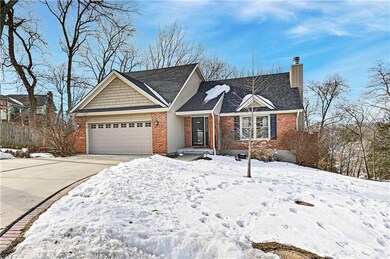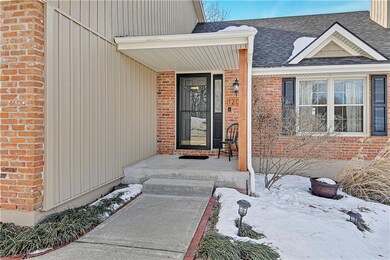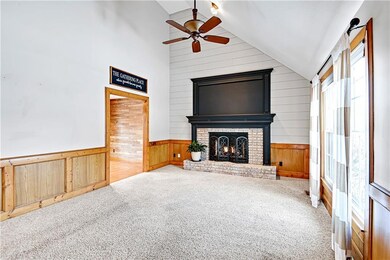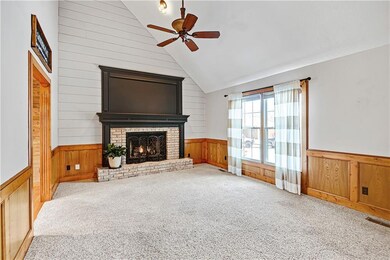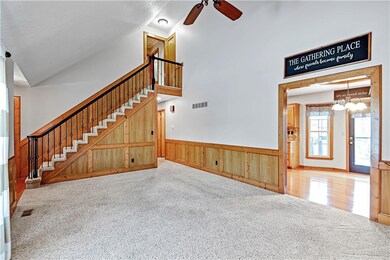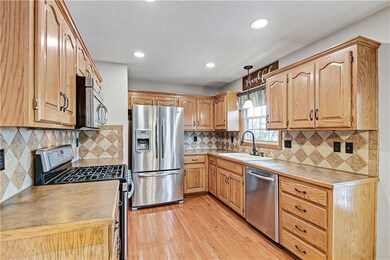
1207 SW 26th St Blue Springs, MO 64015
Highlights
- Deck
- Recreation Room
- Wood Flooring
- Franklin Smith Elementary School Rated A
- Traditional Architecture
- Great Room with Fireplace
About This Home
As of February 2025Beautiful 1.5 story home on a treed, cul-de-sac lot ready for you to move in! Main floor primary bedroom and laundry with two additional bedrooms up. Finished walkout basement with additional non-conforming room. Vaulted ceiling, brick fireplace and shiplap detail wall brings warmth and style to the living room. Sparkling clean kitchen with gas stove, stainless appliances, ceramic backsplash, wood detail wall and wood floors. All appliances (including refrigerator, washer, and dryer) stay! Enjoy the fabulous view from your deck perched above the nearly 1/2 acre yard.
Last Agent to Sell the Property
Your Future Address, LLC Brokerage Phone: 913-220-3260 Listed on: 01/22/2025
Co-Listed By
Your Future Address, LLC Brokerage Phone: 913-220-3260 License #SP00236285
Last Buyer's Agent
Brooke Reinertsen
Redfin Corporation License #00243092

Home Details
Home Type
- Single Family
Est. Annual Taxes
- $3,875
Year Built
- Built in 1988
Lot Details
- 0.45 Acre Lot
- Cul-De-Sac
- Partially Fenced Property
- Many Trees
Parking
- 2 Car Attached Garage
- Front Facing Garage
Home Design
- Traditional Architecture
- Composition Roof
- Board and Batten Siding
Interior Spaces
- 1.5-Story Property
- Ceiling Fan
- Gas Fireplace
- Thermal Windows
- Great Room with Fireplace
- Recreation Room
- Finished Basement
- Basement Fills Entire Space Under The House
- Attic Fan
- Laundry on main level
Kitchen
- Country Kitchen
- Gas Range
- Dishwasher
- Stainless Steel Appliances
- Disposal
Flooring
- Wood
- Carpet
- Tile
- Vinyl
Bedrooms and Bathrooms
- 3 Bedrooms
- 3 Full Bathrooms
Home Security
- Storm Doors
- Fire and Smoke Detector
Outdoor Features
- Deck
Schools
- Franklin Smith Elementary School
- Blue Springs South High School
Utilities
- Forced Air Heating and Cooling System
- Heating System Uses Natural Gas
Community Details
- No Home Owners Association
- Westwind Subdivision
Listing and Financial Details
- Assessor Parcel Number 42-120-11-37-00-0-00-000
- $0 special tax assessment
Ownership History
Purchase Details
Home Financials for this Owner
Home Financials are based on the most recent Mortgage that was taken out on this home.Similar Homes in Blue Springs, MO
Home Values in the Area
Average Home Value in this Area
Purchase History
| Date | Type | Sale Price | Title Company |
|---|---|---|---|
| Warranty Deed | -- | Continental Title |
Mortgage History
| Date | Status | Loan Amount | Loan Type |
|---|---|---|---|
| Open | $145,000 | New Conventional | |
| Previous Owner | $45,208 | Unknown |
Property History
| Date | Event | Price | Change | Sq Ft Price |
|---|---|---|---|---|
| 02/10/2025 02/10/25 | Sold | -- | -- | -- |
| 01/24/2025 01/24/25 | Pending | -- | -- | -- |
| 01/23/2025 01/23/25 | For Sale | $345,000 | -- | $133 / Sq Ft |
Tax History Compared to Growth
Tax History
| Year | Tax Paid | Tax Assessment Tax Assessment Total Assessment is a certain percentage of the fair market value that is determined by local assessors to be the total taxable value of land and additions on the property. | Land | Improvement |
|---|---|---|---|---|
| 2024 | $3,875 | $47,500 | $10,167 | $37,333 |
| 2023 | $4,391 | $54,870 | $6,635 | $48,235 |
| 2022 | $2,804 | $30,970 | $5,033 | $25,937 |
| 2021 | $2,801 | $30,970 | $5,033 | $25,937 |
| 2020 | $2,619 | $33,857 | $5,033 | $28,824 |
| 2019 | $2,911 | $33,857 | $5,033 | $28,824 |
| 2018 | $2,632 | $29,466 | $4,380 | $25,086 |
| 2017 | $2,632 | $29,466 | $4,380 | $25,086 |
| 2016 | $2,602 | $29,203 | $4,256 | $24,947 |
| 2014 | $2,504 | $28,018 | $3,982 | $24,036 |
Agents Affiliated with this Home
-
YFA Team

Seller's Agent in 2025
YFA Team
Your Future Address, LLC
(913) 220-3260
11 in this area
473 Total Sales
-
Jake Stallman

Seller Co-Listing Agent in 2025
Jake Stallman
Your Future Address, LLC
(913) 274-5959
2 in this area
127 Total Sales
-

Buyer's Agent in 2025
Brooke Reinertsen
Redfin Corporation
(816) 679-8310
1 in this area
18 Total Sales
Map
Source: Heartland MLS
MLS Number: 2526886
APN: 42-120-11-37-00-0-00-000
- 1116 SW 24th Street Ct
- 1327 SW 24th St
- 2301 SW Still Meadows Ln
- 1320 SW 21st St
- 1205 SW 20th St
- 1714 SW 24th St
- 16716 U S Highway 40
- 1805 SW West View Cir
- 1013 SW 16th St
- 915 SW 16th St
- 1509 SW Arapaho St
- 1504 SW Sunset St
- 1161 SW Kimstin Ct
- 705 SW 31st Ct
- 1609 SW 14th St
- 1604 SW 14th St
- 607 SW Shadow Glen Dr
- 605 SW Shadow Glen Dr
- 603 SW Shadow Glen Dr
- 3705 SW Kimstin Cir
