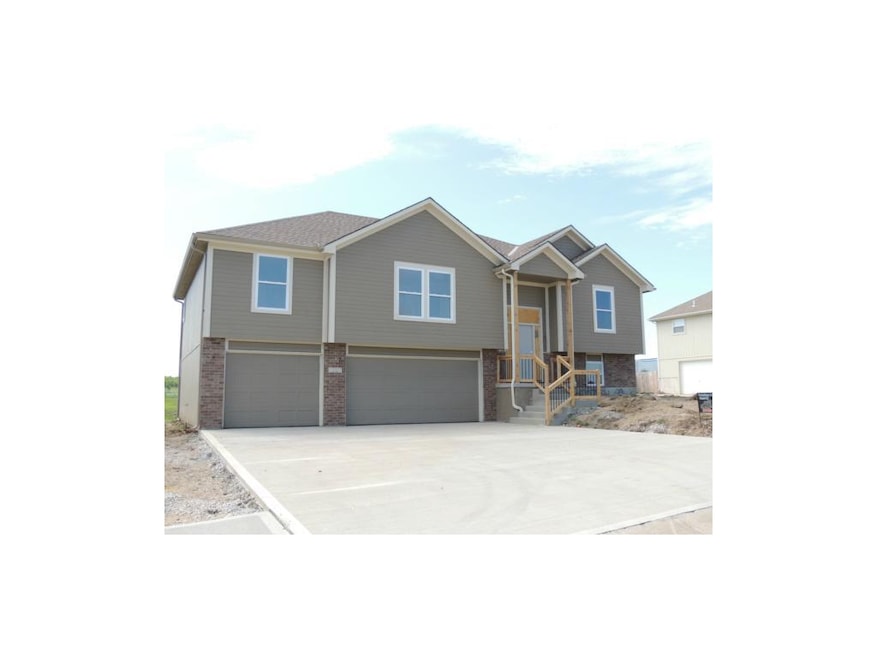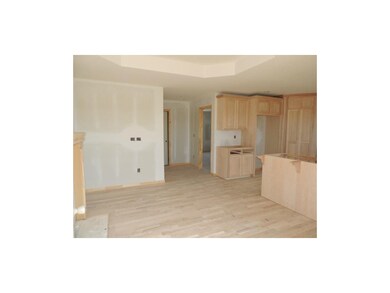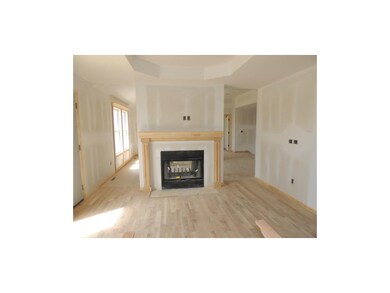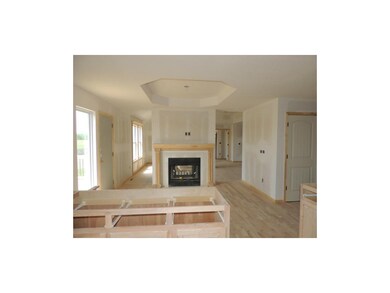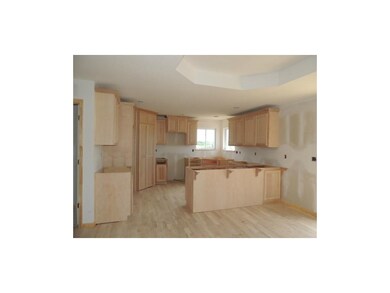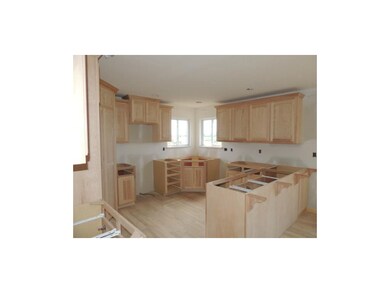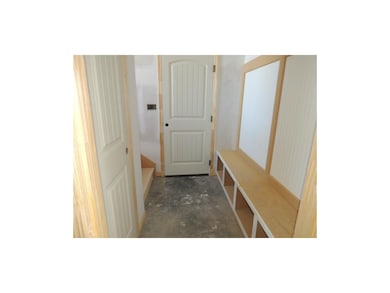
1207 SW 9th St Oak Grove, MO 64075
Highlights
- Clubhouse
- Vaulted Ceiling
- Granite Countertops
- Deck
- <<bathWithWhirlpoolToken>>
- Community Pool
About This Home
As of June 2022This home is located at 1207 SW 9th St, Oak Grove, MO 64075 and is currently estimated at $204,900. 1207 SW 9th St is a home located in Jackson County with nearby schools including Oak Grove Primary School, Oak Grove Elementary School, and Oak Grove Middle School.
Last Agent to Sell the Property
Premium Realty Group LLC License #2000156181 Listed on: 04/28/2014
Home Details
Home Type
- Single Family
Est. Annual Taxes
- $4,903
HOA Fees
- $29 Monthly HOA Fees
Parking
- 3 Car Attached Garage
- Front Facing Garage
Home Design
- Home Under Construction
- Split Level Home
- Composition Roof
- Wood Siding
Interior Spaces
- Wet Bar: Ceramic Tiles, Separate Shower And Tub, Carpet, Ceiling Fan(s), Double Vanity, Walk-In Closet(s), Whirlpool Tub, Fireplace, Pantry, Wood Floor
- Built-In Features: Ceramic Tiles, Separate Shower And Tub, Carpet, Ceiling Fan(s), Double Vanity, Walk-In Closet(s), Whirlpool Tub, Fireplace, Pantry, Wood Floor
- Vaulted Ceiling
- Ceiling Fan: Ceramic Tiles, Separate Shower And Tub, Carpet, Ceiling Fan(s), Double Vanity, Walk-In Closet(s), Whirlpool Tub, Fireplace, Pantry, Wood Floor
- Skylights
- Wood Burning Fireplace
- See Through Fireplace
- Thermal Windows
- Shades
- Plantation Shutters
- Drapes & Rods
- Living Room with Fireplace
- Dining Room with Fireplace
- Fire and Smoke Detector
- Laundry on main level
Kitchen
- Electric Oven or Range
- Dishwasher
- Granite Countertops
- Laminate Countertops
- Disposal
Flooring
- Wall to Wall Carpet
- Linoleum
- Laminate
- Stone
- Ceramic Tile
- Luxury Vinyl Plank Tile
- Luxury Vinyl Tile
Bedrooms and Bathrooms
- 3 Bedrooms
- Cedar Closet: Ceramic Tiles, Separate Shower And Tub, Carpet, Ceiling Fan(s), Double Vanity, Walk-In Closet(s), Whirlpool Tub, Fireplace, Pantry, Wood Floor
- Walk-In Closet: Ceramic Tiles, Separate Shower And Tub, Carpet, Ceiling Fan(s), Double Vanity, Walk-In Closet(s), Whirlpool Tub, Fireplace, Pantry, Wood Floor
- 2 Full Bathrooms
- Double Vanity
- <<bathWithWhirlpoolToken>>
- <<tubWithShowerToken>>
Basement
- Walk-Out Basement
- Stubbed For A Bathroom
Outdoor Features
- Deck
- Enclosed patio or porch
Utilities
- Central Air
Listing and Financial Details
- Assessor Parcel Number 38-900-48-04-00-0-00-000
Community Details
Overview
- Oaks Of Edgewood Subdivision
Amenities
- Clubhouse
Recreation
- Community Pool
- Trails
Ownership History
Purchase Details
Purchase Details
Home Financials for this Owner
Home Financials are based on the most recent Mortgage that was taken out on this home.Purchase Details
Home Financials for this Owner
Home Financials are based on the most recent Mortgage that was taken out on this home.Similar Homes in Oak Grove, MO
Home Values in the Area
Average Home Value in this Area
Purchase History
| Date | Type | Sale Price | Title Company |
|---|---|---|---|
| Quit Claim Deed | -- | -- | |
| Warranty Deed | -- | None Listed On Document | |
| Warranty Deed | -- | None Available |
Mortgage History
| Date | Status | Loan Amount | Loan Type |
|---|---|---|---|
| Previous Owner | $170,200 | New Conventional | |
| Previous Owner | $201,096 | FHA | |
| Previous Owner | $211,493 | FHA | |
| Previous Owner | $211,922 | FHA | |
| Previous Owner | $212,185 | FHA | |
| Previous Owner | $160,000 | Construction |
Property History
| Date | Event | Price | Change | Sq Ft Price |
|---|---|---|---|---|
| 07/11/2025 07/11/25 | Price Changed | $399,999 | -2.2% | $170 / Sq Ft |
| 07/03/2025 07/03/25 | For Sale | $409,000 | +36.3% | $173 / Sq Ft |
| 06/29/2022 06/29/22 | Sold | -- | -- | -- |
| 06/02/2022 06/02/22 | Pending | -- | -- | -- |
| 05/26/2022 05/26/22 | For Sale | $300,000 | +46.4% | $129 / Sq Ft |
| 08/15/2014 08/15/14 | Sold | -- | -- | -- |
| 06/06/2014 06/06/14 | Pending | -- | -- | -- |
| 04/28/2014 04/28/14 | For Sale | $204,900 | -- | -- |
Tax History Compared to Growth
Tax History
| Year | Tax Paid | Tax Assessment Tax Assessment Total Assessment is a certain percentage of the fair market value that is determined by local assessors to be the total taxable value of land and additions on the property. | Land | Improvement |
|---|---|---|---|---|
| 2024 | $4,903 | $63,080 | $6,105 | $56,975 |
| 2023 | $4,752 | $63,081 | $6,907 | $56,174 |
| 2022 | $3,901 | $47,310 | $8,522 | $38,788 |
| 2021 | $3,816 | $47,310 | $8,522 | $38,788 |
| 2020 | $3,819 | $45,023 | $8,522 | $36,501 |
| 2019 | $3,631 | $45,023 | $8,522 | $36,501 |
| 2018 | $3,624 | $43,511 | $6,363 | $37,148 |
| 2017 | $3,532 | $43,511 | $6,363 | $37,148 |
| 2016 | $3,532 | $42,422 | $6,071 | $36,351 |
| 2014 | $508 | $6,072 | $6,072 | $0 |
Agents Affiliated with this Home
-
Dustin Antwiler

Seller's Agent in 2025
Dustin Antwiler
RE/MAX Elite, REALTORS
(816) 223-2675
1 in this area
40 Total Sales
-
L
Seller's Agent in 2022
LuAnn Roberts
ReeceNichols - Eastland
-
Heather Wells

Seller Co-Listing Agent in 2022
Heather Wells
ReeceNichols - Lees Summit
(816) 651-7661
3 in this area
151 Total Sales
-
Amy Arndorfer

Seller's Agent in 2014
Amy Arndorfer
Premium Realty Group LLC
(816) 224-5650
20 in this area
626 Total Sales
-
Amber O Brien

Buyer's Agent in 2014
Amber O Brien
Chartwell Realty LLC
(816) 616-4581
3 in this area
63 Total Sales
Map
Source: Heartland MLS
MLS Number: 1880044
APN: 38-900-48-04-00-0-00-000
- 1202 SW Cardinal Ct
- 708 SW Whitetail Dr
- 1008 SW Whippoorwill Ln
- 1504 SW 9th St
- 1506 SW 9th St
- 1502 SW Meadowlark Ct
- 901 SW Redbird Ct
- 903 SW Redbird Ct
- 905 SW Redbird Ct
- 904 SW Pintail Dr
- 910 SW Pintail Dr
- 907 SW Pintail Dr
- 911 SW Pintail Dr
- 908 SW Pintail Dr
- 906 SW Pintail Dr
- 1500 SW Meadowlark Ct
- 906 SW Redbird Ct
- 904 SW Redbird Ct
- 902 SW Redbird Ct
- 900 SW Redbird Ct
