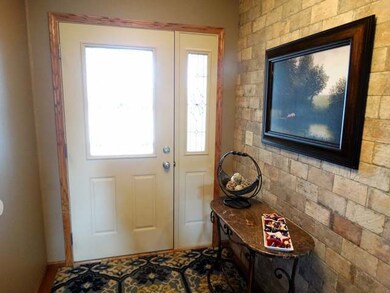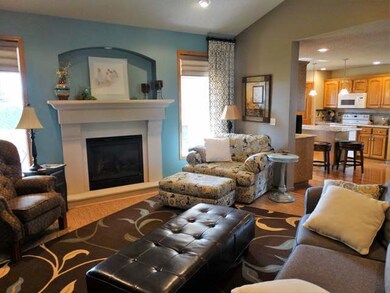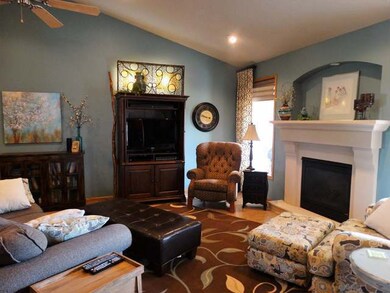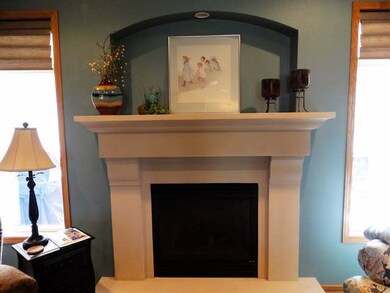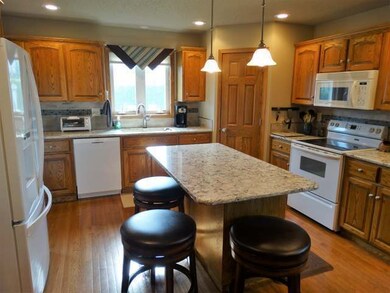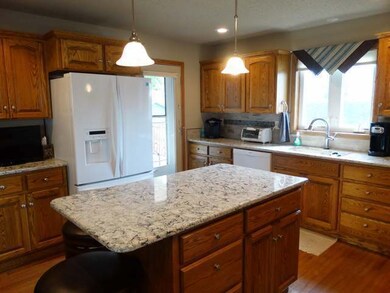
1207 Territory Dr Bismarck, ND 58503
Country West NeighborhoodHighlights
- Deck
- Vaulted Ceiling
- Wood Flooring
- Century High School Rated A
- Ranch Style House
- Whirlpool Bathtub
About This Home
As of April 2022GET READY! You still have plenty of Summer to enjoy this beautiful back yard! Ranch Style Home has easy main floor living and has Cork and Hardwood flooring. Home features Kitchen with Quartz Counters and Center Island with seating, Beautiful Living Room with vaulted ceiling and Gas Fireplace, and Main Floor Laundry! Master Suite has Walk-In Closet and Full bath with jet tub and separate shower. Main level also has another bedroom and office (could be 3rd bedroom). Lower level has family room and 3 additional bedrooms - or use one for workout room! HUGE storage room and could carve out a hobby room if you'd like. Triple garage is finished and wired for 220. The yard is BEAUTIFUL and has covered back deck and a gazebo. Perfect for entertaining! Amazing Curb Appeal!
Last Agent to Sell the Property
SUE JACOBSON
CENTURY 21 Morrison Realty License #6634 Listed on: 06/18/2018

Last Buyer's Agent
DESRI NEETHER
NEXTHOME LEGENDARY PROPERTIES
Home Details
Home Type
- Single Family
Est. Annual Taxes
- $4,589
Year Built
- Built in 2002
Lot Details
- 9,889 Sq Ft Lot
- Lot Dimensions are 76x130
- Property is Fully Fenced
- Rectangular Lot
- Level Lot
- Front Yard Sprinklers
Parking
- 3 Car Attached Garage
- Garage Door Opener
- Driveway
Home Design
- Ranch Style House
Interior Spaces
- Vaulted Ceiling
- Gas Fireplace
- Window Treatments
- Living Room with Fireplace
Kitchen
- Range
- Dishwasher
Flooring
- Wood
- Carpet
- Vinyl
Bedrooms and Bathrooms
- 5 Bedrooms
- Walk-In Closet
- Whirlpool Bathtub
Laundry
- Laundry on main level
- Dryer
- Washer
Basement
- Basement Fills Entire Space Under The House
- Basement Window Egress
Outdoor Features
- Deck
Utilities
- Forced Air Heating and Cooling System
- Heating System Uses Natural Gas
Community Details
- No Home Owners Association
Listing and Financial Details
- Assessor Parcel Number 01000953004005
Ownership History
Purchase Details
Home Financials for this Owner
Home Financials are based on the most recent Mortgage that was taken out on this home.Similar Homes in Bismarck, ND
Home Values in the Area
Average Home Value in this Area
Purchase History
| Date | Type | Sale Price | Title Company |
|---|---|---|---|
| Warranty Deed | $397,900 | None Available |
Mortgage History
| Date | Status | Loan Amount | Loan Type |
|---|---|---|---|
| Open | $320,000 | New Conventional | |
| Closed | $318,320 | New Conventional | |
| Closed | $249,999 | Credit Line Revolving | |
| Previous Owner | $150,000 | Credit Line Revolving |
Property History
| Date | Event | Price | Change | Sq Ft Price |
|---|---|---|---|---|
| 04/19/2022 04/19/22 | Sold | -- | -- | -- |
| 02/17/2022 02/17/22 | Pending | -- | -- | -- |
| 02/11/2022 02/11/22 | For Sale | $465,000 | +16.9% | $154 / Sq Ft |
| 08/08/2018 08/08/18 | Sold | -- | -- | -- |
| 06/24/2018 06/24/18 | Pending | -- | -- | -- |
| 06/18/2018 06/18/18 | For Sale | $397,900 | -- | $131 / Sq Ft |
Tax History Compared to Growth
Tax History
| Year | Tax Paid | Tax Assessment Tax Assessment Total Assessment is a certain percentage of the fair market value that is determined by local assessors to be the total taxable value of land and additions on the property. | Land | Improvement |
|---|---|---|---|---|
| 2024 | $2,971 | $212,100 | $37,000 | $175,100 |
| 2023 | $3,642 | $212,100 | $37,000 | $175,100 |
| 2022 | $3,819 | $206,300 | $37,000 | $169,300 |
| 2021 | $4,856 | $195,100 | $35,000 | $160,100 |
| 2020 | $4,515 | $186,300 | $35,000 | $151,300 |
| 2019 | $4,679 | $199,900 | $0 | $0 |
| 2018 | $4,252 | $201,100 | $35,000 | $166,100 |
| 2017 | $3,805 | $201,100 | $35,000 | $166,100 |
| 2016 | $3,805 | $201,100 | $26,000 | $175,100 |
| 2014 | -- | $181,550 | $0 | $0 |
Agents Affiliated with this Home
-
Corissa Fischer
C
Seller's Agent in 2022
Corissa Fischer
GOLDSTONE REALTY
(701) 400-2246
1 in this area
24 Total Sales
-
J
Buyer's Agent in 2022
JEFF WHITE
White House Realty
-
S
Seller's Agent in 2018
SUE JACOBSON
CENTURY 21 Morrison Realty
(701) 226-5535
-
D
Buyer's Agent in 2018
DESRI NEETHER
NEXTHOME LEGENDARY PROPERTIES
Map
Source: Bismarck Mandan Board of REALTORS®
MLS Number: 3338611
APN: 0953-004-005
- 3012 Remuda Dr
- 748 Aspen Place
- 3001 Homestead Dr
- 1626 Canyon Dr
- 3128 Tyler Pkwy
- 1515 High Creek Place
- 1521 High Creek Place
- 1510 High Creek Place
- 1502 High Creek Place
- 1549 Country Rd W
- 1531 Country Ln
- 1631 Santa Gertrudis Loop
- 1738 Canyon Dr
- 517 Portage Dr
- 1739 Country Rd W
- 2522 Sharps Place
- 1501 Crest Rd
- 1507 Crest Rd
- 1508 Crest Rd
- 314 Aspen Ave

