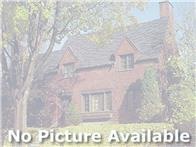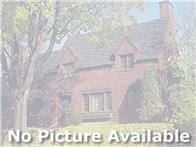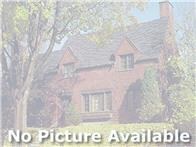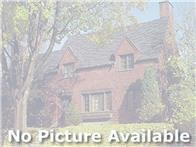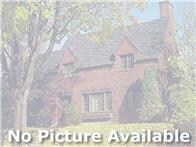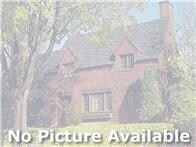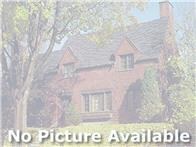
1207 Timber Way Unit 104 Stillwater, MN 55082
Estimated Value: $277,000 - $298,000
Highlights
- Wood Flooring
- 2 Car Attached Garage
- Patio
- Stillwater Middle School Rated A-
- Woodwork
- 3-minute walk to Bergmann Park
About This Home
As of December 2020This beautiful townhouse is located in high demand Stillwater Crossing. Shows very well, freshly painted and the carpets have just been cleaned. 3 beds, 3 baths, gas fireplace, looks out to open space. Many trails around the park and lakes, open space and ball fields. Convenient access to Stillwater or Twin cities.
Townhouse Details
Home Type
- Townhome
Est. Annual Taxes
- $2,579
Year Built
- Built in 2002
Lot Details
- 0.91
HOA Fees
- $278 Monthly HOA Fees
Parking
- 2 Car Attached Garage
Home Design
- Slab Foundation
- Pitched Roof
- Asphalt Shingled Roof
- Vinyl Siding
Interior Spaces
- 1,612 Sq Ft Home
- 2-Story Property
- Woodwork
- Ceiling Fan
- Living Room with Fireplace
Kitchen
- Range
- Microwave
- Dishwasher
Flooring
- Wood
- Tile
Bedrooms and Bathrooms
- 3 Bedrooms
Laundry
- Dryer
- Washer
Outdoor Features
- Patio
Utilities
- Forced Air Heating and Cooling System
- Vented Exhaust Fan
- Water Softener is Owned
Community Details
- Association fees include building exterior, hazard insurance, outside maintenance, professional mgmt, sanitation, snow/lawn care, water/sewer
- Kingwood Management Association
Listing and Financial Details
- Assessor Parcel Number 3103020320170
Ownership History
Purchase Details
Home Financials for this Owner
Home Financials are based on the most recent Mortgage that was taken out on this home.Purchase Details
Home Financials for this Owner
Home Financials are based on the most recent Mortgage that was taken out on this home.Purchase Details
Similar Homes in Stillwater, MN
Home Values in the Area
Average Home Value in this Area
Purchase History
| Date | Buyer | Sale Price | Title Company |
|---|---|---|---|
| Olson Leeann | $237,000 | Dca Title | |
| Gombold Kaitlyn | $180,000 | Partners Title Llc | |
| Allen Jeffrey M | $194,806 | -- | |
| Olson Leeann Leeann | $237,000 | -- |
Mortgage History
| Date | Status | Borrower | Loan Amount |
|---|---|---|---|
| Open | Olson Leeann | $50,000 | |
| Open | Olson Leeann | $189,600 | |
| Previous Owner | Gombold Kaitlyn | $130,000 | |
| Previous Owner | Allen Jeffrey M | $20,700 | |
| Closed | Olson Leeann Leeann | $189,600 |
Property History
| Date | Event | Price | Change | Sq Ft Price |
|---|---|---|---|---|
| 12/04/2020 12/04/20 | Sold | $237,000 | +3.1% | $147 / Sq Ft |
| 11/14/2020 11/14/20 | Pending | -- | -- | -- |
| 10/23/2020 10/23/20 | For Sale | $229,900 | +27.7% | $143 / Sq Ft |
| 12/30/2016 12/30/16 | Sold | $180,000 | +0.1% | $112 / Sq Ft |
| 11/25/2016 11/25/16 | Pending | -- | -- | -- |
| 11/22/2016 11/22/16 | For Sale | $179,900 | -- | $112 / Sq Ft |
Tax History Compared to Growth
Tax History
| Year | Tax Paid | Tax Assessment Tax Assessment Total Assessment is a certain percentage of the fair market value that is determined by local assessors to be the total taxable value of land and additions on the property. | Land | Improvement |
|---|---|---|---|---|
| 2023 | $3,166 | $299,400 | $96,000 | $203,400 |
| 2022 | $2,556 | $255,100 | $70,800 | $184,300 |
| 2021 | $2,552 | $221,600 | $62,000 | $159,600 |
| 2020 | $2,582 | $212,200 | $60,000 | $152,200 |
| 2019 | $2,140 | $212,000 | $53,000 | $159,000 |
| 2018 | $1,948 | $183,600 | $43,000 | $140,600 |
| 2017 | $1,868 | $169,900 | $35,000 | $134,900 |
| 2016 | $2,018 | $158,200 | $25,000 | $133,200 |
| 2015 | $1,786 | $130,700 | $17,000 | $113,700 |
| 2013 | -- | $109,700 | $19,500 | $90,200 |
Agents Affiliated with this Home
-
Robert Snyder

Seller's Agent in 2020
Robert Snyder
eXp Realty
(651) 430-2970
250 Total Sales
-
Jennifer Snyder

Seller Co-Listing Agent in 2020
Jennifer Snyder
eXp Realty
(651) 592-6600
162 Total Sales
-
Lisa Dorn

Buyer's Agent in 2020
Lisa Dorn
RE/MAX
(651) 338-3047
42 Total Sales
-
Wendy Gimpel

Seller's Agent in 2016
Wendy Gimpel
Keller Williams Select Realty
(651) 214-7796
289 Total Sales
Map
Source: NorthstarMLS
MLS Number: NST5678006
APN: 31-030-20-32-0170
- 1105 Timber Way
- 3145 Ilo Way
- 1025 Legend Blvd
- 1024 Legend Blvd
- 3190 Ilo Way
- 630 Newman Trail
- 614 Eben Ct
- 2876 Brewers Ln
- 27XX Neal Ave N
- 12300 Marquess Way N
- 3354 Pioneer Place
- 2635 Greenmeadow Ct
- 3702 Planting Green
- 310 Liberty Pkwy
- 207 Pine Hollow Green
- 237 Rutherford Rd
- TBD Settlers Way
- 519 Edgewood Ave
- XXXX 50th St N
- XXX Settlers Way
- 1205 Timber Way
- 1211 Timber Way
- 1201 Timber Way Unit 102
- 1209 Timber Way Unit 105
- 1207 Timber Way Unit 104
- 1204 Timber Way
- 1208 Timber Way
- 1212 Timber Way
- 1202 Timber Way Unit 206
- 1206 Timber Way Unit 204
- 1260 Mcdougal Green
- 1253 Bergmann Dr
- 1255 Bergmann Dr
- 1243 Bergmann Dr Unit 502
- 1251 Bergmann Dr Unit 506
- 1247 Bergmann Dr Unit 504
- 1245 Bergmann Dr Unit 503
- 1241 Bergmann Dr Unit 501
- 1249 Bergmann Dr
- 1250 Mcdougal Green
