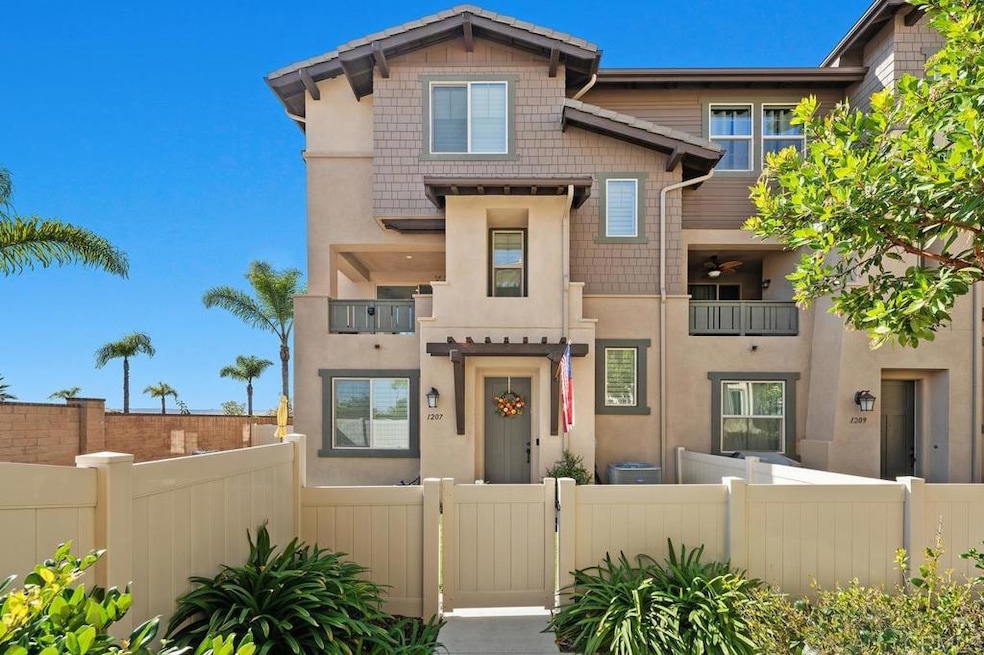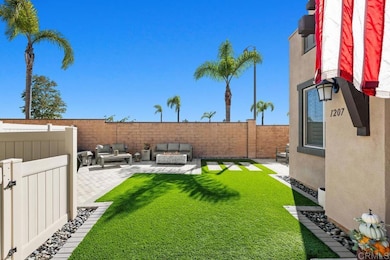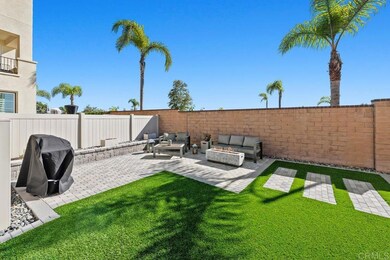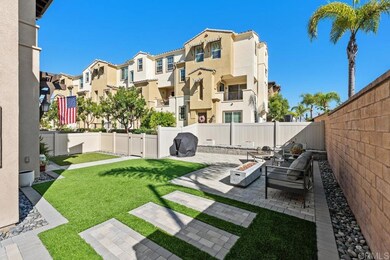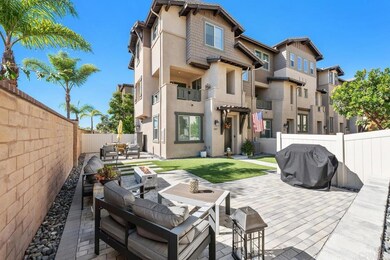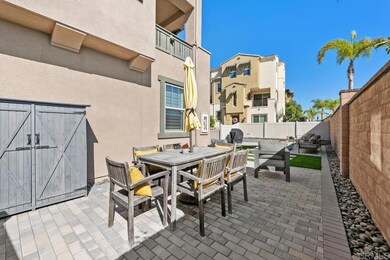1207 Via Lucero Oceanside, CA 92056
Ivey Ranch-Rancho Del Oro NeighborhoodEstimated payment $4,961/month
Highlights
- Very Popular Property
- Spa
- City Lights View
- Ivey Ranch Elementary School Rated A-
- Primary Bedroom Suite
- Open Floorplan
About This Home
Built in 2021, this near new tri-level home offers 1,824 square feet of beautifully designed living space with four bedrooms and three and a half baths. Located on a desirable corner lot with consistent breezes in the near-new community of Pacific Ridge, this residence combines contemporary style with functional comfort, perfect for families or anyone looking for a spacious, low-maintenance home near everything Oceanside has to offer. The first level features a full bedroom and bathroom, creating a private retreat ideal for guests, extended family, or a home office. The two-car garage offers plenty of storage and convenient access to the entryway. Upstairs, the main living area is open, bright, and inviting. Tall ceilings and recessed lighting enhance the sense of space, while large windows covered with timeless plantation shutters fill the rooms with an abundance of natural light. The kitchen is a showstopper, with sleek quartz countertops, stainless steel appliances, white cabinetry, decorative pendant lighting above your eat-in kitchen island and durable tile plank flooring that flows seamlessly into the dining and living areas. A spacious balcony off the living room provides the perfect spot for morning coffee or relaxing evenings, and the half bath and laundry room add everyday convenience. On the third floor, you’ll find two secondary bedrooms connected by a stylish Jack-and-Jill bathroom, along with the luxurious primary suite. The primary bedroom includes a large walk-in closet and a spa-like ensuite bath featuring dual vanities, a soaking tub, and a separate shower. Throughout the home, you’ll appreciate the thoughtful details like new carpet, fresh paint, ceiling fans, and the overall feeling of warmth and modern comfort. As a corner unit, this property enjoys an expansive front and side yard with artificial turf for easy maintenance and plenty of space for outdoor play. A concrete patio provides an inviting area for dining and entertaining. With its combination of newer construction, flexible layout, and outdoor living options, this home feels like a single-family residence with all the benefits of a modern community setting. Ideally located close to schools, shops, restaurants, and beaches, 1207 Via Lucero offers the best of Oceanside living in a quiet, friendly neighborhood. Residents of Pacific Ridge also enjoy resort-style community amenities including a lap pool, relaxing spa, tot lot, BBQ area, and a dedicated pet area, creating the perfect blend of comfort, convenience, and coastal lifestyle.
Listing Agent
Keller Williams SD Metro Brokerage Email: carlyaanderson@gmail.com License #01820856 Listed on: 10/29/2025

Co-Listing Agent
Keller Williams San Diego Metro Brokerage Email: carlyaanderson@gmail.com License #01897620
Open House Schedule
-
Saturday, November 01, 202511:00 am to 4:00 pm11/1/2025 11:00:00 AM +00:0011/1/2025 4:00:00 PM +00:00Gate code *7444. WELCOME to Pacific Ridge in this near new tri-level, move-in ready townhome!Add to Calendar
-
Sunday, November 02, 20251:00 to 4:00 pm11/2/2025 1:00:00 PM +00:0011/2/2025 4:00:00 PM +00:00Gate code *7444. WELCOME to Pacific Ridge in this beautiful tri-level townhome.Add to Calendar
Property Details
Home Type
- Condominium
Est. Annual Taxes
- $7,838
Year Built
- Built in 2021
Lot Details
- 1 Common Wall
- Vinyl Fence
- New Fence
HOA Fees
- $388 Monthly HOA Fees
Parking
- 2 Car Attached Garage
Home Design
- Contemporary Architecture
- Entry on the 1st floor
- Turnkey
- Tile Roof
- Concrete Perimeter Foundation
Interior Spaces
- 1,824 Sq Ft Home
- 3-Story Property
- Open Floorplan
- Recessed Lighting
- Plantation Shutters
- Entryway
- Living Room
- Dining Room
- City Lights Views
- Laundry Room
Kitchen
- Eat-In Kitchen
- Gas Oven
Flooring
- Carpet
- Tile
Bedrooms and Bathrooms
- 4 Bedrooms | 1 Main Level Bedroom
- Primary Bedroom Suite
- Jack-and-Jill Bathroom
Outdoor Features
- Spa
- Open Patio
- Exterior Lighting
- Front Porch
Location
- Suburban Location
Schools
- Ivey Ranch Elementary School
- Martin Luther King Jr. Middle School
- El Camino High School
Utilities
- Central Heating and Cooling System
- Cable TV Available
Listing and Financial Details
- Tax Tract Number 185
- Assessor Parcel Number 1616533421
- $35 per year additional tax assessments
Community Details
Overview
- 117 Units
- Pacific Ridge Association, Phone Number (760) 481-7444
- Avalon Management Group, Inc. HOA
- Pacific Ridge
- Maintained Community
Recreation
- Community Playground
- Community Pool
- Community Spa
- Park
- Dog Park
Pet Policy
- Pets Allowed with Restrictions
Additional Features
- Picnic Area
- Resident Manager or Management On Site
Map
Home Values in the Area
Average Home Value in this Area
Tax History
| Year | Tax Paid | Tax Assessment Tax Assessment Total Assessment is a certain percentage of the fair market value that is determined by local assessors to be the total taxable value of land and additions on the property. | Land | Improvement |
|---|---|---|---|---|
| 2025 | $7,838 | $719,010 | $403,259 | $315,751 |
| 2024 | $7,838 | $704,912 | $395,352 | $309,560 |
| 2023 | $7,595 | $691,091 | $387,600 | $303,491 |
| 2022 | $3,859 | $344,525 | $64,525 | $280,000 |
| 2021 | -- | -- | -- | -- |
Property History
| Date | Event | Price | List to Sale | Price per Sq Ft |
|---|---|---|---|---|
| 10/29/2025 10/29/25 | For Sale | $749,000 | -- | $411 / Sq Ft |
Purchase History
| Date | Type | Sale Price | Title Company |
|---|---|---|---|
| Grant Deed | $678,000 | First American Title |
Mortgage History
| Date | Status | Loan Amount | Loan Type |
|---|---|---|---|
| Previous Owner | $643,664 | New Conventional |
Source: California Regional Multiple Listing Service (CRMLS)
MLS Number: NDP2510373
APN: 161-653-34-21
- 1197 Via Lucero
- 1228 Via Candelas
- 1253 Via Lucero
- 1155 Via Lucero
- 1267 Via Lucero
- 1315 Calle Ultimo
- 1307 Calle Ultimo
- 1746 Avenida Alta Mira
- 1419 Enchante Way
- 4384 Nautilus Way Unit 8
- 1593 Avenida Guillermo
- 508 Dakota Way
- 4373 Pacifica Way Unit 9
- 4368 Nautilus Way Unit 3
- 4651 Calle Del Greco
- 1227 Calle Ultimo
- 4370 Pacifica Way
- 4366 Pacifica Way Unit 7
- 4336 Harbor Way Unit 1
- 4347 Harbor Way Unit 4
- 4641 Partow Way
- 1603 Calle Las Casas
- 4382 Pacifica Way Unit 5
- 1904 College Blvd
- 4311 Pacifica Way
- 4524 Royal Oak Dr
- 4564 Beverly Glen Dr
- 4401 Mission Ave
- 4802 Baroque Terrace
- 459 Lexington Cir
- 942 Ruby Dr Unit A
- 4243 Arroyo Vista Way Unit 330
- 4238 Vista Panorama Way Unit 207
- 3851 Sherbourne Dr
- 2825 College Blvd
- 3546 Village Commercial Dr
- 3726 Kelton Dr
- 4795 Frazee Rd
- 2300 Catalina Cir
- 4737 Lagunita Way
