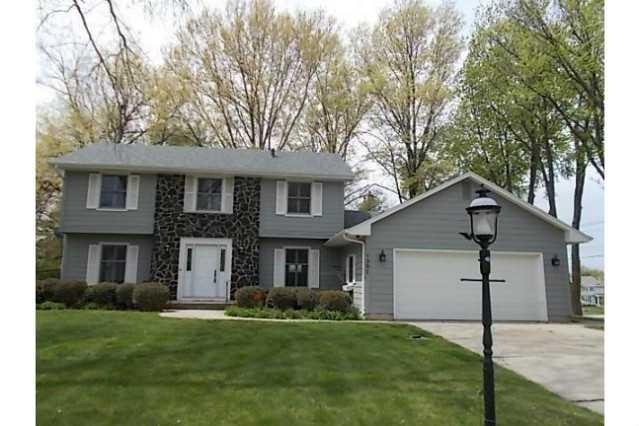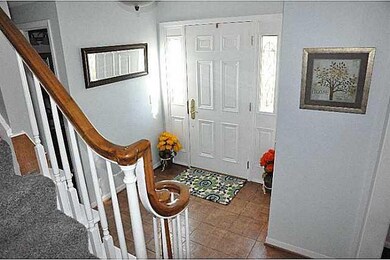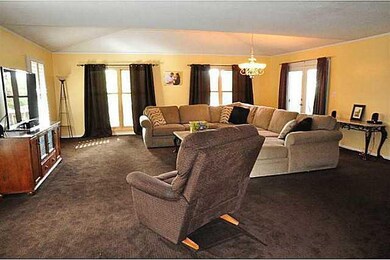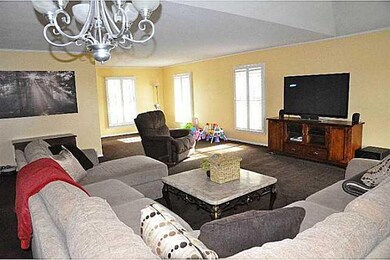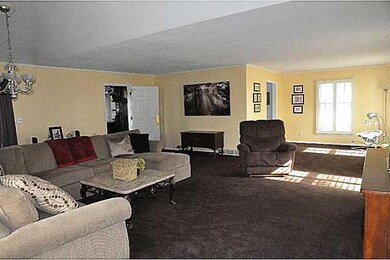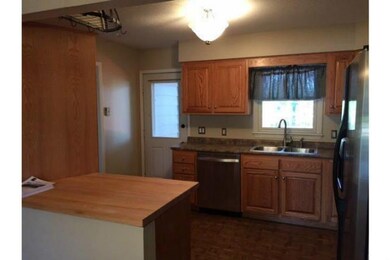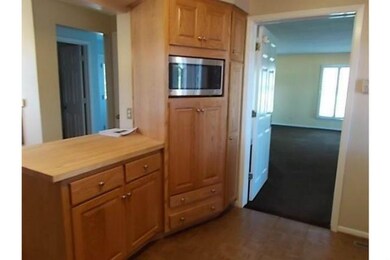
1207 W 15th St S Newton, IA 50208
Highlights
- Wood Flooring
- No HOA
- Shades
- 1 Fireplace
- Formal Dining Room
- Forced Air Heating and Cooling System
About This Home
As of September 20182,200 sq ft 4 bedroom home in Denniston Knolls on a fenced, corner lot with park-like setting. Spacious L shaped living/family room with vaulted ceilings. Kitchen New Oak Cabnets & New Counter Tops. Includes all appliances,many stainless,pot rack & breakfast nook. Formal dinning with gas fireplace off kitchen with many built-ins open to 3 season room. Great home for entertaining. The upper level has 4 bedrooms including a master suite with updated 3/4 bath, 3 additional bedrooms & updated full bath. New Roof in March 2014.
Home Details
Home Type
- Single Family
Est. Annual Taxes
- $4,340
Year Built
- Built in 1969
Lot Details
- 0.48 Acre Lot
- Lot Dimensions are 115 x 145 x 160
Home Design
- Block Foundation
- Asphalt Shingled Roof
Interior Spaces
- 4 Bedrooms
- 2,224 Sq Ft Home
- 2-Story Property
- 1 Fireplace
- Shades
- Drapes & Rods
- Family Room
- Formal Dining Room
- Unfinished Basement
Kitchen
- Stove
- Microwave
- Dishwasher
Flooring
- Wood
- Carpet
- Laminate
- Vinyl
Laundry
- Dryer
- Washer
Parking
- 2 Car Attached Garage
- Driveway
Utilities
- Forced Air Heating and Cooling System
Community Details
- No Home Owners Association
- Community Storage Space
Listing and Financial Details
- Assessor Parcel Number 1304102006
Ownership History
Purchase Details
Home Financials for this Owner
Home Financials are based on the most recent Mortgage that was taken out on this home.Purchase Details
Home Financials for this Owner
Home Financials are based on the most recent Mortgage that was taken out on this home.Purchase Details
Home Financials for this Owner
Home Financials are based on the most recent Mortgage that was taken out on this home.Similar Homes in Newton, IA
Home Values in the Area
Average Home Value in this Area
Purchase History
| Date | Type | Sale Price | Title Company |
|---|---|---|---|
| Warranty Deed | $195,000 | -- | |
| Warranty Deed | $180,000 | None Available | |
| Warranty Deed | $206,500 | None Available |
Mortgage History
| Date | Status | Loan Amount | Loan Type |
|---|---|---|---|
| Open | $190,000 | New Conventional | |
| Closed | $191,369 | FHA | |
| Previous Owner | $164,250 | No Value Available | |
| Previous Owner | $176,739 | FHA | |
| Previous Owner | $156,989 | New Conventional | |
| Previous Owner | $185,850 | New Conventional |
Property History
| Date | Event | Price | Change | Sq Ft Price |
|---|---|---|---|---|
| 09/12/2018 09/12/18 | Sold | $194,900 | 0.0% | $79 / Sq Ft |
| 07/26/2018 07/26/18 | Pending | -- | -- | -- |
| 07/15/2018 07/15/18 | For Sale | $194,900 | +6.8% | $79 / Sq Ft |
| 02/16/2016 02/16/16 | Sold | $182,500 | -3.7% | $82 / Sq Ft |
| 01/21/2016 01/21/16 | Pending | -- | -- | -- |
| 07/07/2015 07/07/15 | For Sale | $189,500 | +5.3% | $85 / Sq Ft |
| 03/08/2013 03/08/13 | Sold | $180,000 | -9.5% | $81 / Sq Ft |
| 01/14/2013 01/14/13 | Pending | -- | -- | -- |
| 05/07/2012 05/07/12 | For Sale | $199,000 | -- | $89 / Sq Ft |
Tax History Compared to Growth
Tax History
| Year | Tax Paid | Tax Assessment Tax Assessment Total Assessment is a certain percentage of the fair market value that is determined by local assessors to be the total taxable value of land and additions on the property. | Land | Improvement |
|---|---|---|---|---|
| 2024 | $5,544 | $294,300 | $59,630 | $234,670 |
| 2023 | $5,544 | $294,300 | $59,630 | $234,670 |
| 2022 | $5,290 | $252,950 | $59,630 | $193,320 |
| 2021 | $4,922 | $237,740 | $59,630 | $178,110 |
| 2020 | $4,922 | $209,890 | $37,080 | $172,810 |
| 2019 | $4,222 | $183,350 | $0 | $0 |
| 2018 | $4,222 | $183,350 | $0 | $0 |
| 2017 | $4,226 | $183,350 | $0 | $0 |
| 2016 | $4,226 | $183,350 | $0 | $0 |
| 2015 | $4,118 | $183,680 | $0 | $0 |
| 2014 | $3,970 | $203,000 | $0 | $0 |
Agents Affiliated with this Home
-
A
Seller's Agent in 2018
Agent Out of Area
Out of Area Office
-
Ed Siddall
E
Seller's Agent in 2016
Ed Siddall
First Choice Realty
(641) 831-3602
14 Total Sales
-
Jo Jenkins

Seller's Agent in 2013
Jo Jenkins
RE/MAX Concepts Main Office
(641) 521-0302
149 Total Sales
Map
Source: Des Moines Area Association of REALTORS®
MLS Number: 457937
APN: 13-04-102-006
- 1321 W 13th St S
- 1543 S 16th Ave W
- 1506 W 17th St S
- 1104 S 14th Ave W
- 1121 Woodland Dr
- 913 W 18th St S
- 921 W 22nd St S
- 812 S 12th Ave W
- 1030 W 9th St S
- 815 S 5th Ave W
- 237 W 12th St S
- 723 W 6th St S
- 917 W 5th St S
- 1319 W 4th St S
- 8 Chancery Ct
- 702 W 6th St S
- 7294 Iowa 14
- 325 W 8th St S
- 1506 W 4th St S
- TBD W 28th St S
