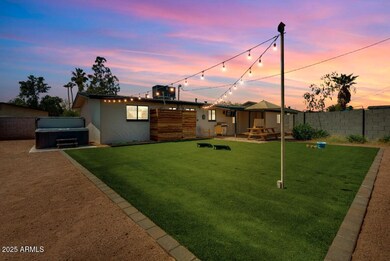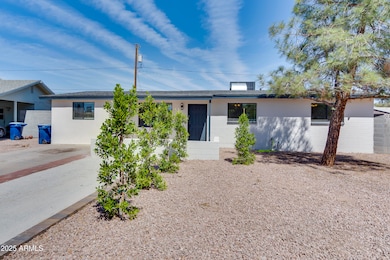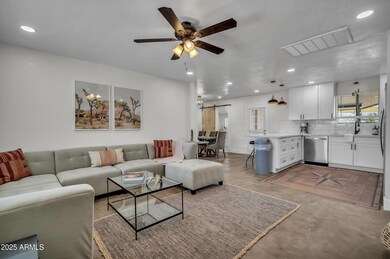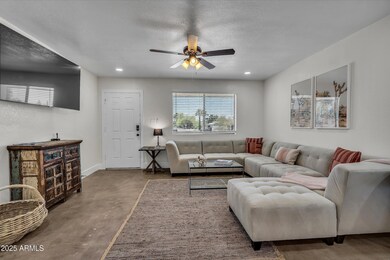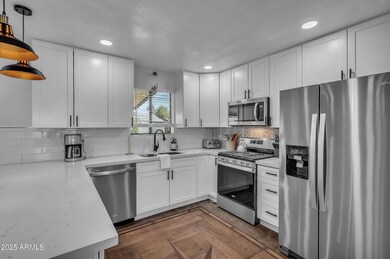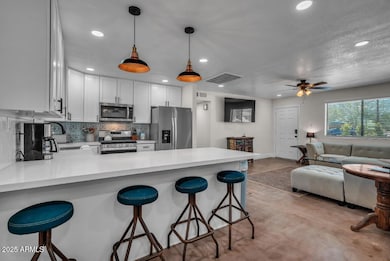1207 W 15th St Tempe, AZ 85281
Marilyn Ann Neighborhood
4
Beds
2
Baths
1,365
Sq Ft
9,914
Sq Ft Lot
Highlights
- Above Ground Spa
- No HOA
- Cul-De-Sac
- 0.23 Acre Lot
- Covered Patio or Porch
- Breakfast Bar
About This Home
Beautifully remodeled and fully furnished 4-bedroom, 2-bathroom home in the heart of Tempe! Located just minutes from ASU, Tempe Town Lake, Mill Ave, and with easy freeway access, this property offers unbeatable convenience. Inside, enjoy modern finishes, an open-concept layout, and a stylish kitchen with stainless steel appliances. Spacious interior laundry room with washer and dryer included. The private backyard features a relaxing spa—perfect for unwinding after a long day. This turn-key rental is move-in ready and perfectly located for work, school, or play.
Home Details
Home Type
- Single Family
Est. Annual Taxes
- $1,687
Year Built
- Built in 1961
Lot Details
- 9,914 Sq Ft Lot
- Cul-De-Sac
- Block Wall Fence
- Artificial Turf
Parking
- 2 Open Parking Spaces
Home Design
- Composition Roof
- Block Exterior
Interior Spaces
- 1,365 Sq Ft Home
- 1-Story Property
- Furniture Can Be Negotiated
- Concrete Flooring
Kitchen
- Breakfast Bar
- Built-In Microwave
Bedrooms and Bathrooms
- 4 Bedrooms
- 2 Bathrooms
Laundry
- Laundry Room
- Dryer
- Washer
Outdoor Features
- Above Ground Spa
- Covered Patio or Porch
Schools
- Holdeman Elementary School
- Geneva Epps Mosley Middle School
- Tempe High School
Utilities
- Central Air
- Heating Available
- High Speed Internet
Community Details
- No Home Owners Association
- Polley Ann 2 Subdivision
Listing and Financial Details
- Property Available on 8/1/25
- $55 Move-In Fee
- Rent includes internet, electricity, water, sewer, pest control svc, linen, garbage collection, dishes
- 12-Month Minimum Lease Term
- $55 Application Fee
- Tax Lot 57
- Assessor Parcel Number 124-59-059
Map
Source: Arizona Regional Multiple Listing Service (ARMLS)
MLS Number: 6900442
APN: 124-59-059
Nearby Homes
- 1721 S Shafer Dr
- 1360 W 15th St
- 919 W Parkway Blvd
- 1372 W 15th St Unit 2
- 1812 S Shafer Dr
- 901 W 16th St
- 1711 S Hardy Dr
- 1718 S Marilyn Ann Dr
- 1306 W 11th St
- 1323 W 10th Place
- 833 W Broadway Rd
- 601 W 15th St
- 538 W 13th St
- 538 W 13th St Unit A
- 542 W 15th St
- 531 W 14th St
- 535 W 15th St
- 815 W Elna Rae St
- 620 W Howe St
- 1310 W Romo Jones St
- 1505 S Beck Ave Unit 2
- 1302 W 13th St
- 1366 W 15th St Unit 2
- 1368 W 14th St Unit Full House
- 1812 S Shafer Dr
- 915 W 17th Place
- 1048 W 12th Place
- 1025 W 12th Place
- 1816 S Parkside Dr
- 824 W Parkway Blvd
- 1330 W Broadway Rd
- 827 W 18th St
- 705 W 16th St
- 825 W 19th St
- 1309 W 10th St
- 1329 S Mitchell Dr
- 611 W 13th St
- 538 W 13th St
- 834 W 10th St
- 530 W 15th St

