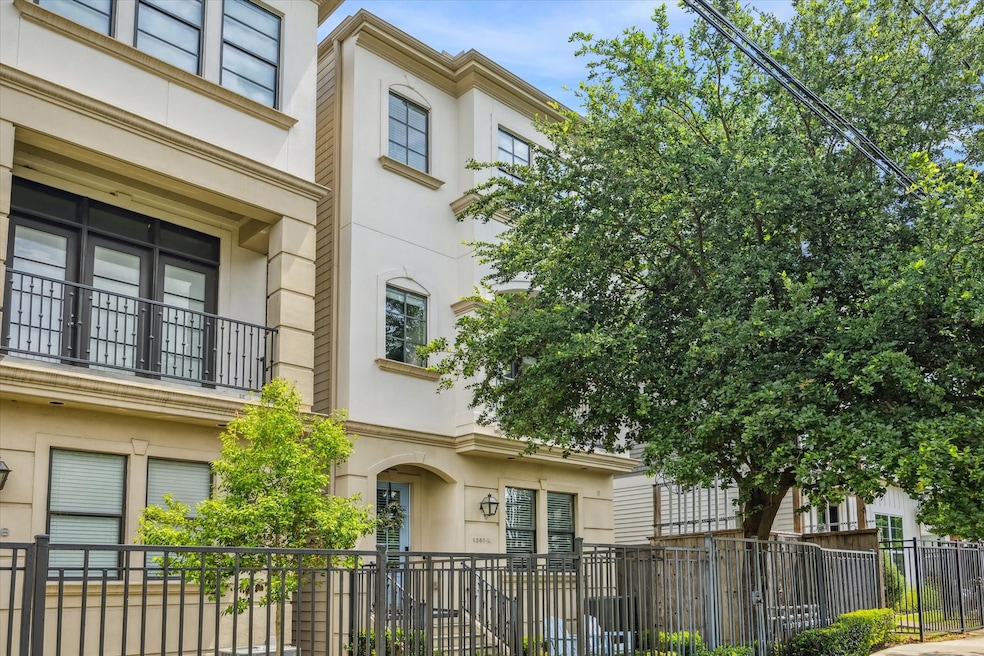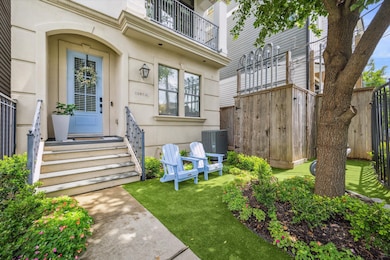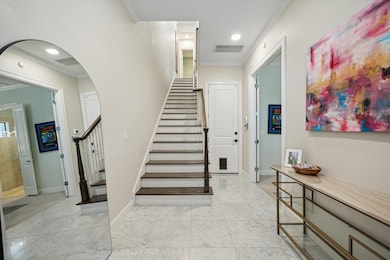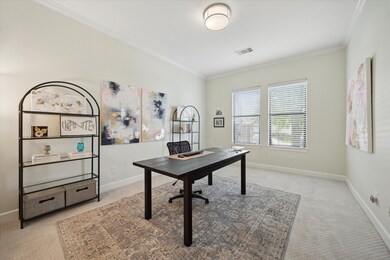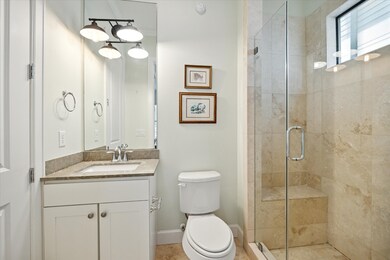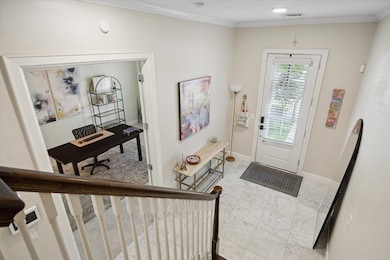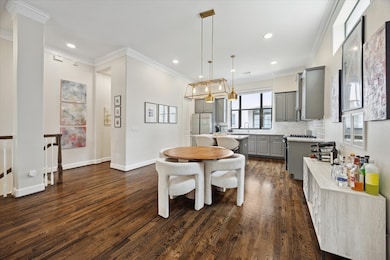1207 W 24th St Unit A Houston, TX 77008
Greater Heights NeighborhoodEstimated payment $3,580/month
Highlights
- Vaulted Ceiling
- Marble Flooring
- Walk-In Pantry
- Sinclair Elementary School Rated A-
- Marble Countertops
- Fenced Yard
About This Home
Beautiful three-story home nestled in the heart of Houston’s vibrant Shady Acres neighborhood. 1207 W 24th Street A is a front-facing home with a lovely turfed front yard and powder blue front door. The three bed, three and a half bath home is filled with natural light, sleek finishes and high-end details throughout. The open-concept kitchen features marble countertops, stainless steel appliances, an island with bar stool seating, and a walk-in pantry. The spacious living and dining areas are also located on the second level of the home. Fabulous green and white wallpaper in the powder bath. Retreat to the luxurious primary suite, complete with an ensuite bathroom and generous walk-in closet. Additional bedrooms offer flexibility for a home office or guest accommodations. Schedule your showing today! Per Seller
Listing Agent
Greenwood King Properties - Kirby Office License #0704538 Listed on: 10/27/2025
Home Details
Home Type
- Single Family
Est. Annual Taxes
- $11,404
Year Built
- Built in 2016
Lot Details
- 1,948 Sq Ft Lot
- South Facing Home
- Fenced Yard
- Partially Fenced Property
Parking
- 2 Car Attached Garage
- Garage Door Opener
- Electric Gate
Home Design
- Split Level Home
- Slab Foundation
- Composition Roof
- Cement Siding
- Stucco
Interior Spaces
- 2,379 Sq Ft Home
- 3-Story Property
- Dry Bar
- Crown Molding
- Vaulted Ceiling
- Ceiling Fan
- Window Treatments
- Entrance Foyer
- Family Room Off Kitchen
- Living Room
- Combination Kitchen and Dining Room
- Utility Room
- Dryer
- Fire and Smoke Detector
Kitchen
- Breakfast Bar
- Walk-In Pantry
- Gas Oven
- Gas Range
- Microwave
- Dishwasher
- Kitchen Island
- Marble Countertops
- Pots and Pans Drawers
- Self-Closing Drawers
- Disposal
Flooring
- Wood
- Marble
- Tile
Bedrooms and Bathrooms
- 3 Bedrooms
- En-Suite Primary Bedroom
- Double Vanity
- Soaking Tub
- Bathtub with Shower
- Separate Shower
Eco-Friendly Details
- Energy-Efficient Windows with Low Emissivity
- Energy-Efficient HVAC
Outdoor Features
- Balcony
Schools
- Sinclair Elementary School
- Hamilton Middle School
- Waltrip High School
Utilities
- Central Heating and Cooling System
- Heating System Uses Gas
Community Details
- Saturnalia Peristyle Subdivision
Listing and Financial Details
- Exclusions: Contact Listing Agent
Map
Home Values in the Area
Average Home Value in this Area
Tax History
| Year | Tax Paid | Tax Assessment Tax Assessment Total Assessment is a certain percentage of the fair market value that is determined by local assessors to be the total taxable value of land and additions on the property. | Land | Improvement |
|---|---|---|---|---|
| 2025 | $8,030 | $545,029 | $136,360 | $408,669 |
| 2024 | $8,030 | $530,663 | $136,360 | $394,303 |
| 2023 | $8,030 | $535,227 | $107,140 | $428,087 |
| 2022 | $10,788 | $489,921 | $87,660 | $402,261 |
| 2021 | $10,191 | $437,270 | $87,660 | $349,610 |
| 2020 | $10,551 | $435,727 | $106,945 | $328,782 |
| 2019 | $10,799 | $426,779 | $106,945 | $319,834 |
| 2018 | $8,381 | $426,779 | $106,945 | $319,834 |
| 2017 | $4,036 | $159,614 | $106,945 | $52,669 |
| 2016 | $1,517 | $60,000 | $60,000 | $0 |
Property History
| Date | Event | Price | List to Sale | Price per Sq Ft | Prior Sale |
|---|---|---|---|---|---|
| 10/27/2025 10/27/25 | For Sale | $499,000 | -4.0% | $210 / Sq Ft | |
| 02/21/2024 02/21/24 | Sold | -- | -- | -- | View Prior Sale |
| 01/16/2024 01/16/24 | Pending | -- | -- | -- | |
| 01/05/2024 01/05/24 | For Sale | $519,990 | +4.2% | $219 / Sq Ft | |
| 12/12/2022 12/12/22 | Sold | -- | -- | -- | View Prior Sale |
| 11/15/2022 11/15/22 | Pending | -- | -- | -- | |
| 10/14/2022 10/14/22 | For Sale | $499,000 | 0.0% | $210 / Sq Ft | |
| 12/31/2021 12/31/21 | Off Market | $2,810 | -- | -- | |
| 12/30/2021 12/30/21 | Off Market | $2,700 | -- | -- | |
| 06/15/2021 06/15/21 | Sold | -- | -- | -- | View Prior Sale |
| 05/16/2021 05/16/21 | Pending | -- | -- | -- | |
| 12/04/2020 12/04/20 | For Sale | $449,000 | 0.0% | $189 / Sq Ft | |
| 03/26/2019 03/26/19 | Rented | $2,810 | 0.0% | -- | |
| 03/01/2019 03/01/19 | For Rent | $2,810 | 0.0% | -- | |
| 03/01/2019 03/01/19 | Rented | $2,810 | +4.1% | -- | |
| 03/27/2018 03/27/18 | Rented | $2,700 | -10.0% | -- | |
| 02/25/2018 02/25/18 | Under Contract | -- | -- | -- | |
| 02/21/2018 02/21/18 | For Rent | $3,000 | 0.0% | -- | |
| 10/31/2017 10/31/17 | Sold | -- | -- | -- | View Prior Sale |
| 10/01/2017 10/01/17 | Pending | -- | -- | -- | |
| 08/01/2017 08/01/17 | For Sale | $442,700 | -- | $188 / Sq Ft |
Purchase History
| Date | Type | Sale Price | Title Company |
|---|---|---|---|
| Deed | -- | First American Title | |
| Deed | -- | Fidelity National Title | |
| Vendors Lien | -- | Stewart Title | |
| Vendors Lien | -- | Stewart Title |
Mortgage History
| Date | Status | Loan Amount | Loan Type |
|---|---|---|---|
| Open | $481,500 | New Conventional | |
| Previous Owner | $364,500 | Balloon | |
| Previous Owner | $398,250 | New Conventional | |
| Previous Owner | $217,000 | New Conventional |
Source: Houston Association of REALTORS®
MLS Number: 8173967
APN: 1363870010010
- 1141 W 23rd St Unit A
- 1135 W 24th St Unit A
- 1241 W 24th St Unit C
- 2416 Bevis St
- 1138 W 25th St Unit F
- 2308 Bevis St
- 1235 W 25th St
- 2426 Bevis St
- 1124 W 23rd St
- 1149 W 22nd St
- 1250 W 23rd St
- 1114 W 25th St
- 1230 W 26th St
- 1239 W 22nd St Unit C
- 1240 W 26th St
- 1131 W 22nd St
- 1128 W 26th St
- 2213 Bevis St
- 1135 W 26th St Unit 5
- 1126 W 22nd St
- 1214 W 25th St
- 1206 W 25th St Unit ID1056411P
- 1221 W 23rd St
- 1237 W 24th St
- 1131 W 24th St Unit B
- 1127 W 24th St Unit A
- 1140 W 25th St Unit B
- 2416 Bevis St
- 1225 W 25th St Unit 2
- 2421 Beall St
- 2423 Beall St
- 1250 W 23rd St
- 1111 W 23rd St
- 1138 W 26th St
- 1109 W 25th St
- 1311 W 25th St Unit A
- 1033 W 23rd St
- 2504 Beall St Unit B
- 1227 Creekside Acres Ct
- 1108 W 22nd St
