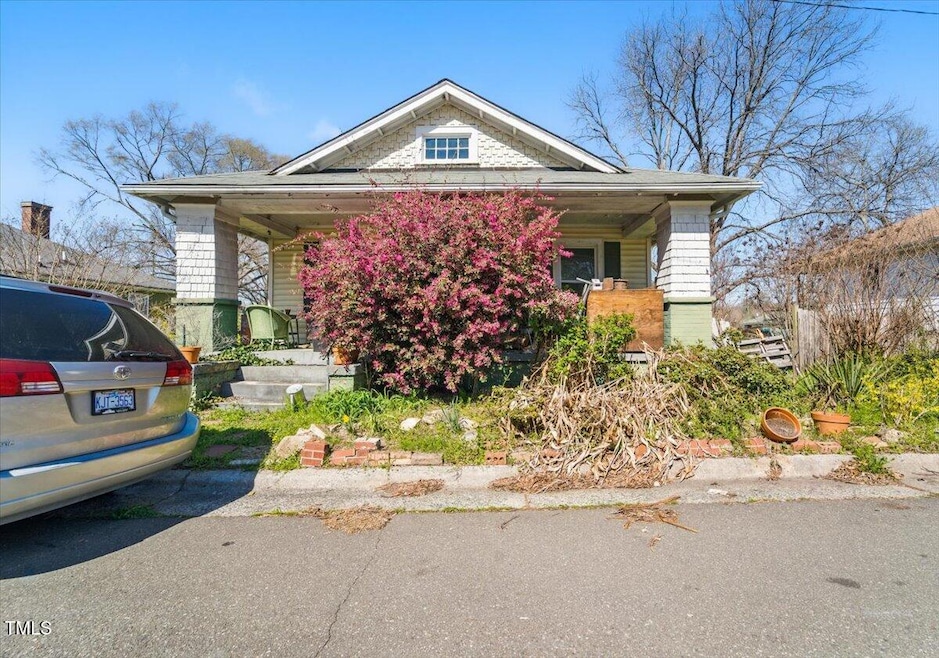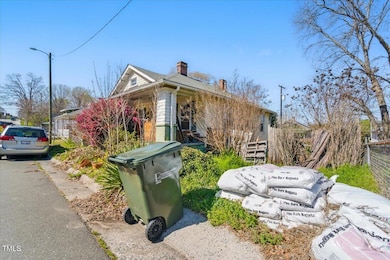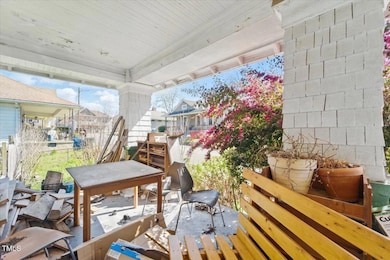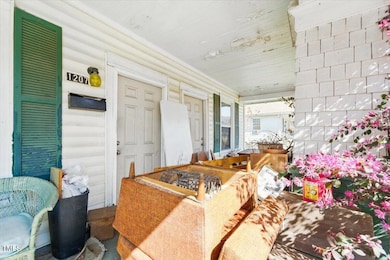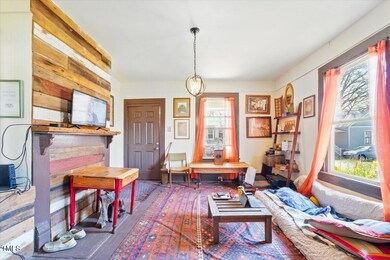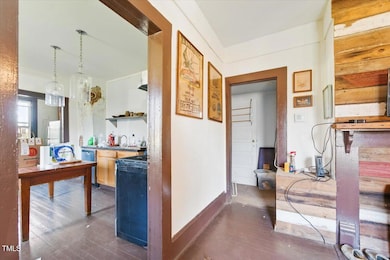
1207 Wall St Durham, NC 27701
East Durham NeighborhoodHighlights
- Traditional Architecture
- Cooling Available
- Ceiling Fan
- No HOA
- 1-Story Property
- Washer and Dryer
About This Home
As of July 2025Charming Durham cottage! 1207 Wall St offers cozy living. Ideal for a starter home or
investment. Quaint & convenient High Point location.
Last Agent to Sell the Property
Collective Realty LLC License #300888 Listed on: 05/30/2025
Last Buyer's Agent
Non Member
Non Member Office
Home Details
Home Type
- Single Family
Est. Annual Taxes
- $1,760
Year Built
- Built in 1918
Lot Details
- 5,663 Sq Ft Lot
Home Design
- Traditional Architecture
- Block Foundation
- Shingle Roof
- Vinyl Siding
Interior Spaces
- 916 Sq Ft Home
- 1-Story Property
- Ceiling Fan
- Basement
- Crawl Space
- Dishwasher
- Washer and Dryer
Bedrooms and Bathrooms
- 2 Bedrooms
- 1 Full Bathroom
Parking
- 1 Parking Space
- 1 Open Parking Space
Schools
- Eastway Elementary School
- Durham School Of The Arts Middle School
- Durham School Of The Arts High School
Utilities
- Cooling Available
- Heat Pump System
Community Details
- No Home Owners Association
- Golden Belt Mfg Company Subdivision
Listing and Financial Details
- Assessor Parcel Number 111604
Ownership History
Purchase Details
Home Financials for this Owner
Home Financials are based on the most recent Mortgage that was taken out on this home.Purchase Details
Home Financials for this Owner
Home Financials are based on the most recent Mortgage that was taken out on this home.Purchase Details
Home Financials for this Owner
Home Financials are based on the most recent Mortgage that was taken out on this home.Purchase Details
Purchase Details
Similar Homes in Durham, NC
Home Values in the Area
Average Home Value in this Area
Purchase History
| Date | Type | Sale Price | Title Company |
|---|---|---|---|
| Warranty Deed | $155,000 | Investors Title | |
| Warranty Deed | $155,000 | Investors Title | |
| Warranty Deed | $135,000 | None Listed On Document | |
| Warranty Deed | $135,000 | None Listed On Document | |
| Warranty Deed | $67,000 | None Available | |
| Warranty Deed | $29,000 | None Available | |
| Interfamily Deed Transfer | -- | -- |
Mortgage History
| Date | Status | Loan Amount | Loan Type |
|---|---|---|---|
| Open | $192,000 | Construction | |
| Closed | $192,000 | Construction | |
| Previous Owner | $121,500 | Construction | |
| Previous Owner | $87,230 | New Conventional | |
| Previous Owner | $53,600 | New Conventional | |
| Previous Owner | $4,128 | Unknown |
Property History
| Date | Event | Price | Change | Sq Ft Price |
|---|---|---|---|---|
| 07/23/2025 07/23/25 | For Sale | $250,000 | +61.3% | $258 / Sq Ft |
| 07/02/2025 07/02/25 | Sold | $155,000 | -18.4% | $169 / Sq Ft |
| 07/01/2025 07/01/25 | Pending | -- | -- | -- |
| 05/30/2025 05/30/25 | Price Changed | $189,999 | 0.0% | $207 / Sq Ft |
| 05/30/2025 05/30/25 | For Sale | $189,999 | -7.3% | $207 / Sq Ft |
| 04/25/2025 04/25/25 | Pending | -- | -- | -- |
| 04/17/2025 04/17/25 | For Sale | $205,000 | -- | $224 / Sq Ft |
Tax History Compared to Growth
Tax History
| Year | Tax Paid | Tax Assessment Tax Assessment Total Assessment is a certain percentage of the fair market value that is determined by local assessors to be the total taxable value of land and additions on the property. | Land | Improvement |
|---|---|---|---|---|
| 2024 | $1,760 | $126,203 | $79,170 | $47,033 |
| 2023 | $1,653 | $126,203 | $79,170 | $47,033 |
| 2022 | $1,615 | $126,203 | $79,170 | $47,033 |
| 2021 | $1,608 | $126,203 | $79,170 | $47,033 |
| 2020 | $1,570 | $126,203 | $79,170 | $47,033 |
| 2019 | $1,570 | $126,203 | $79,170 | $47,033 |
| 2018 | $1,069 | $78,827 | $39,585 | $39,242 |
| 2017 | $1,061 | $78,827 | $39,585 | $39,242 |
| 2016 | $1,026 | $78,827 | $39,585 | $39,242 |
| 2015 | $532 | $38,448 | $14,692 | $23,756 |
| 2014 | $532 | $38,448 | $14,692 | $23,756 |
Agents Affiliated with this Home
-
Olivia Beadle
O
Seller's Agent in 2025
Olivia Beadle
Costello Real Estate & Investm
(919) 724-1051
2 in this area
47 Total Sales
-
Andrea Ochoa

Seller's Agent in 2025
Andrea Ochoa
Collective Realty LLC
(704) 705-8008
2 in this area
460 Total Sales
-
N
Buyer's Agent in 2025
Non Member
Non Member Office
Map
Source: Doorify MLS
MLS Number: 10090006
APN: 111604
- 1108 Taylor St
- 521 Eastway Ave Unit B
- 732 Hopkins St
- 730 Hopkins St
- 415 N Hyde Park Ave
- 612 Belt St
- 405 N Hyde Park Ave
- 806 Eva St
- 616 Belt St
- 801 N Elm St
- 906 Holloway St
- 500 Spruce St
- 206 S Goley St
- 911 Holloway St
- 109 S Plum St
- 1610 Angier Ave
- 919 Chester St
- 931 Ramseur St
- 1209 Eva St
- 210 N Driver St
