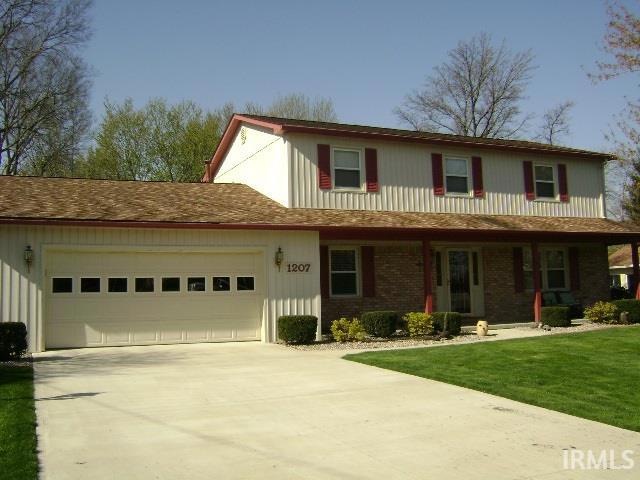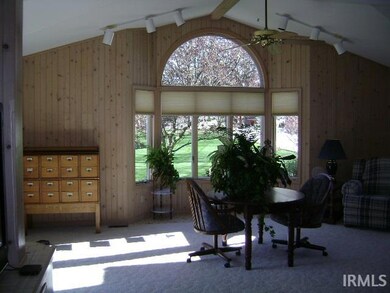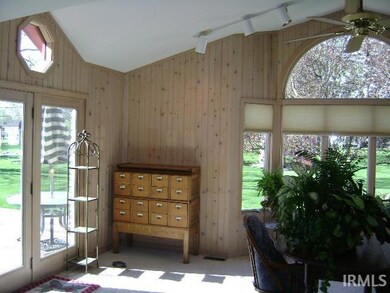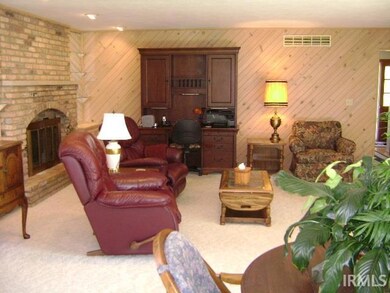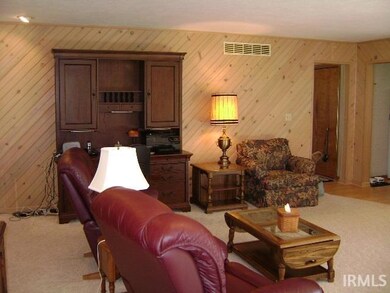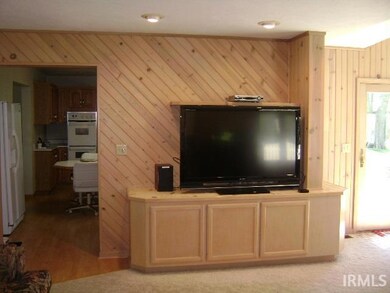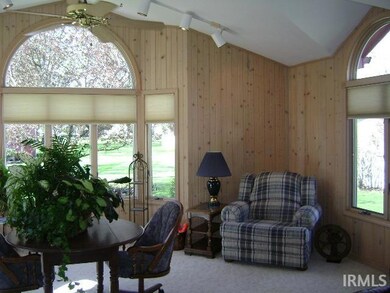
1207 Westbrook Dr Kokomo, IN 46902
Westbrook NeighborhoodHighlights
- Vaulted Ceiling
- Great Room
- Formal Dining Room
- Wood Flooring
- Covered patio or porch
- Fireplace
About This Home
As of October 2020SET UP & TAKE NOTICE! this 4 or 5 BR, 2 1/2 bath home offers updates galore. Furnace and C/A 2010, windows replaced '05, water heater '14, water softener '14, dishwasher '07, refrigerator '03, outside painted '05, roof down to decking '06, driveway '11, microwave '13, round storage shed '05 and the addition of the family room in '91. The FR offers sunshine window and also has flanted wood on 2 walls with fireplace. You have what could be the 5th BR on the main level that is currently a painting studio. Shows EXCELLENT!!!
Home Details
Home Type
- Single Family
Est. Annual Taxes
- $1,392
Year Built
- Built in 1969
Lot Details
- 0.45 Acre Lot
- Lot Dimensions are 105 x 186
- Property has an invisible fence for dogs
- Landscaped
- Level Lot
Parking
- 2 Car Attached Garage
- Garage Door Opener
Home Design
- Brick Exterior Construction
- Vinyl Construction Material
Interior Spaces
- 2,452 Sq Ft Home
- 2-Story Property
- Vaulted Ceiling
- Fireplace
- Double Pane Windows
- Great Room
- Formal Dining Room
- Crawl Space
- Fire and Smoke Detector
- Disposal
Flooring
- Wood
- Carpet
- Laminate
- Tile
Bedrooms and Bathrooms
- 4 Bedrooms
- Walk-In Closet
- <<tubWithShowerToken>>
Laundry
- Laundry on main level
- Washer and Gas Dryer Hookup
Schools
- Kokomo High School
Utilities
- Forced Air Heating and Cooling System
- Heating System Uses Gas
- Multiple Phone Lines
- Cable TV Available
Additional Features
- Covered patio or porch
- Suburban Location
Community Details
- West Brook / Westbrook Subdivision
Listing and Financial Details
- Assessor Parcel Number 34-09-11-477-007.000-002
Ownership History
Purchase Details
Home Financials for this Owner
Home Financials are based on the most recent Mortgage that was taken out on this home.Purchase Details
Home Financials for this Owner
Home Financials are based on the most recent Mortgage that was taken out on this home.Similar Homes in Kokomo, IN
Home Values in the Area
Average Home Value in this Area
Purchase History
| Date | Type | Sale Price | Title Company |
|---|---|---|---|
| Deed | $160,000 | Metropolitan Title | |
| Warranty Deed | $202,160 | Klatch Louis |
Mortgage History
| Date | Status | Loan Amount | Loan Type |
|---|---|---|---|
| Open | $40,000 | Credit Line Revolving | |
| Closed | $25,000 | Credit Line Revolving | |
| Open | $152,000 | New Conventional |
Property History
| Date | Event | Price | Change | Sq Ft Price |
|---|---|---|---|---|
| 10/29/2020 10/29/20 | Sold | $190,000 | +0.1% | $77 / Sq Ft |
| 09/04/2020 09/04/20 | Pending | -- | -- | -- |
| 08/31/2020 08/31/20 | For Sale | $189,900 | +18.7% | $77 / Sq Ft |
| 05/28/2015 05/28/15 | Sold | $160,000 | +0.1% | $65 / Sq Ft |
| 05/05/2015 05/05/15 | Pending | -- | -- | -- |
| 04/27/2015 04/27/15 | For Sale | $159,900 | -- | $65 / Sq Ft |
Tax History Compared to Growth
Tax History
| Year | Tax Paid | Tax Assessment Tax Assessment Total Assessment is a certain percentage of the fair market value that is determined by local assessors to be the total taxable value of land and additions on the property. | Land | Improvement |
|---|---|---|---|---|
| 2024 | $1,961 | $234,800 | $37,800 | $197,000 |
| 2023 | $1,961 | $196,100 | $31,500 | $164,600 |
| 2022 | $1,855 | $186,500 | $31,500 | $155,000 |
| 2021 | $1,662 | $167,200 | $31,500 | $135,700 |
| 2020 | $1,462 | $147,200 | $31,500 | $115,700 |
| 2019 | $1,516 | $152,600 | $32,000 | $120,600 |
| 2018 | $1,510 | $148,300 | $32,000 | $116,300 |
| 2017 | $1,356 | $133,100 | $32,000 | $101,100 |
| 2016 | $1,356 | $133,100 | $32,000 | $101,100 |
| 2014 | $1,387 | $136,500 | $38,300 | $98,200 |
| 2013 | $1,368 | $134,600 | $38,300 | $96,300 |
Agents Affiliated with this Home
-
Lindsay Ousley

Seller's Agent in 2020
Lindsay Ousley
The Wyman Group
(765) 860-2920
4 in this area
385 Total Sales
-
Amy True

Buyer's Agent in 2020
Amy True
True Realty
(765) 438-6386
12 in this area
342 Total Sales
-
Pam Maloney

Seller's Agent in 2015
Pam Maloney
RE/MAX
(765) 438-1132
109 Total Sales
-
Shelly Nutt

Buyer's Agent in 2015
Shelly Nutt
Sethi Team Realty
(765) 271-4450
3 in this area
74 Total Sales
Map
Source: Indiana Regional MLS
MLS Number: 201518211
APN: 34-09-11-477-007.000-002
- 2924 Burton Dr
- 948 Shore Bend Blvd
- 2922 Bagley Dr W
- 2800 Rockford Ln
- 2720 Bagley Dr W
- 0 W Lincoln Rd
- 3414 S Park Rd
- 3221 Morrow Dr
- 1405 Gleneagles Dr
- 3154 Sandwalk Dr
- 2900 Congress Dr
- 1717 Gleneagles Dr
- 2325 Balmoral Blvd
- 1713 Boca Raton Blvd
- 2710 President Ln
- 3324 Somers Dr
- 1712 Boca Raton Blvd
- 2305 Hillis Ct
- 406 Redwood Dr
- 938 Sand Walk Ln
