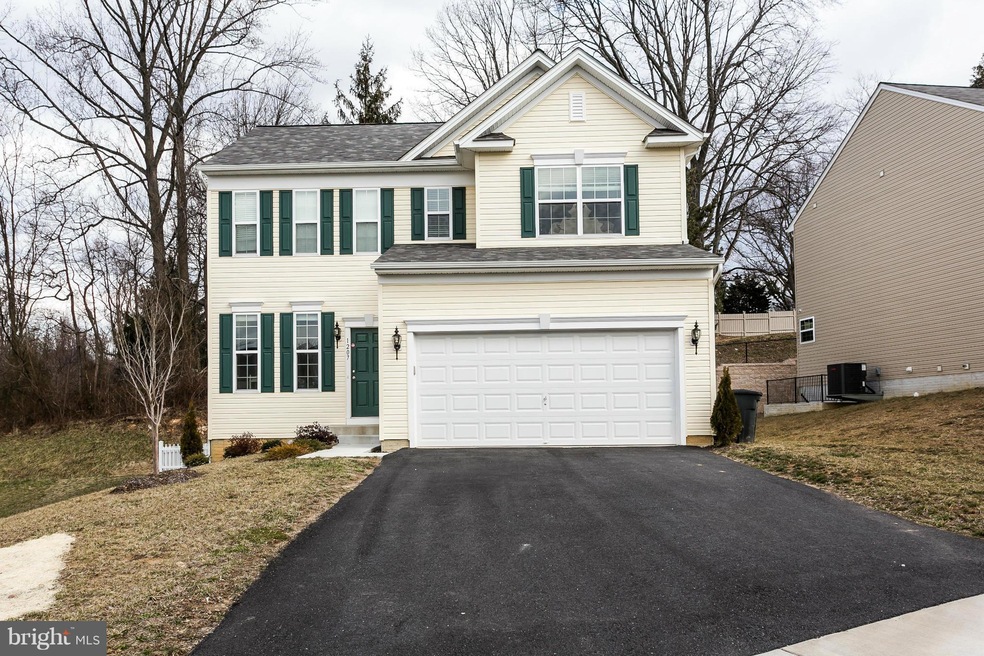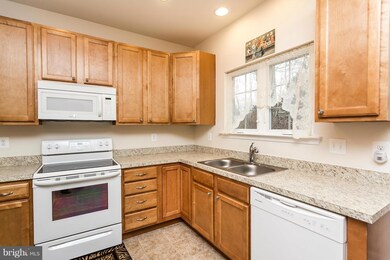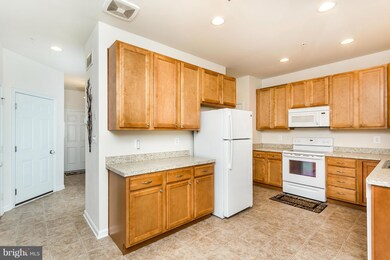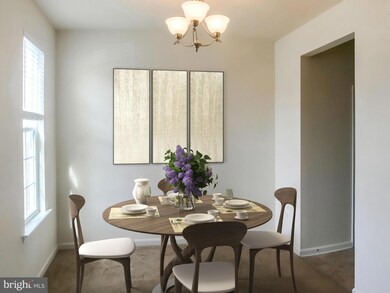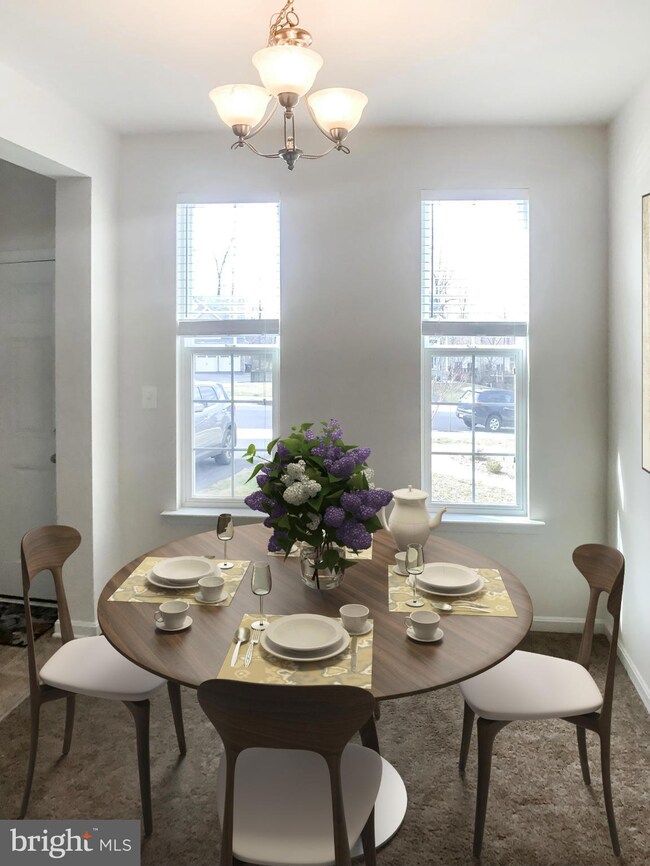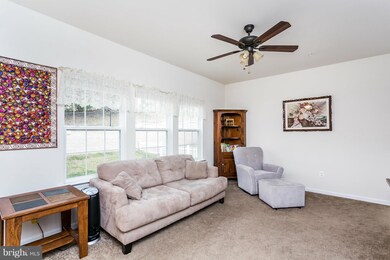
1207 Wishing Well Ct Bel Air, MD 21015
Estimated Value: $477,000 - $541,000
Highlights
- Colonial Architecture
- Cooling System Utilizes Bottled Gas
- Forced Air Heating and Cooling System
- Hickory Elementary School Rated A-
- Programmable Thermostat
- Ceiling Fan
About This Home
As of May 2017FANTASTIC OPPORTUNITY TO OWN A HOUSE LESS THAN 2 YEARS OLD (ROOF, WINDOWS, APPLIANCES, UTILITIES, EVERYTHING) W/ 3 SPACIOUS BEDROOMS, MASTER BATH WITH DUAL VANITIES, FENCED IN BACKYARD WITH SPACE FOR ENTERTAINING, LAUNDRY ROOM ON THE TOP FLOOR AND PLENTY OF STORAGE SPACE. HICKORY ELEMENTARY, DON'T FORGET ABOUT THE TWO CAR GARAGE. COME SEE FOR YOURSELF!!
Last Agent to Sell the Property
Jonathan Scheffenacker
Redfin Corp Listed on: 03/14/2017

Home Details
Home Type
- Single Family
Est. Annual Taxes
- $3,776
Year Built
- Built in 2015
Lot Details
- 7,492 Sq Ft Lot
- Property is in very good condition
- Property is zoned R2
HOA Fees
- $42 Monthly HOA Fees
Home Design
- Colonial Architecture
- Asphalt Roof
- Vinyl Siding
Interior Spaces
- 1,624 Sq Ft Home
- Property has 3 Levels
- Ceiling Fan
- Dining Area
- Washer
- Unfinished Basement
Kitchen
- Electric Oven or Range
- Microwave
- Freezer
- Ice Maker
- Dishwasher
Bedrooms and Bathrooms
- 3 Bedrooms
- En-Suite Bathroom
- 2.5 Bathrooms
Parking
- Garage
- Front Facing Garage
Schools
- Hickory Elementary School
- Southampton Middle School
- C Milton Wright High School
Utilities
- Cooling System Utilizes Bottled Gas
- Forced Air Heating and Cooling System
- Vented Exhaust Fan
- Programmable Thermostat
- Electric Water Heater
Community Details
- Ann's Meadow Subdivision
Listing and Financial Details
- Tax Lot 4
- Assessor Parcel Number 1303398054
Ownership History
Purchase Details
Home Financials for this Owner
Home Financials are based on the most recent Mortgage that was taken out on this home.Purchase Details
Home Financials for this Owner
Home Financials are based on the most recent Mortgage that was taken out on this home.Purchase Details
Similar Homes in Bel Air, MD
Home Values in the Area
Average Home Value in this Area
Purchase History
| Date | Buyer | Sale Price | Title Company |
|---|---|---|---|
| Jennings Lorraine A | $325,000 | Sage Title Group Llc | |
| Martin Ross J | $330,390 | Stewart Title Guaranty Co | |
| Bob Ward New Homes At Harford County Llc | $620,000 | Residential Title & Escrow C |
Mortgage History
| Date | Status | Borrower | Loan Amount |
|---|---|---|---|
| Open | Jennings Lorraine A | $308,750 | |
| Previous Owner | Martin Ross J | $231,273 |
Property History
| Date | Event | Price | Change | Sq Ft Price |
|---|---|---|---|---|
| 05/01/2017 05/01/17 | Sold | $325,000 | 0.0% | $200 / Sq Ft |
| 03/23/2017 03/23/17 | Pending | -- | -- | -- |
| 03/14/2017 03/14/17 | For Sale | $325,000 | -- | $200 / Sq Ft |
Tax History Compared to Growth
Tax History
| Year | Tax Paid | Tax Assessment Tax Assessment Total Assessment is a certain percentage of the fair market value that is determined by local assessors to be the total taxable value of land and additions on the property. | Land | Improvement |
|---|---|---|---|---|
| 2024 | $4,032 | $369,933 | $0 | $0 |
| 2023 | $3,910 | $358,767 | $0 | $0 |
| 2022 | $3,788 | $347,600 | $117,100 | $230,500 |
| 2021 | $3,871 | $341,533 | $0 | $0 |
| 2020 | $3,871 | $335,467 | $0 | $0 |
| 2019 | $3,801 | $329,400 | $123,500 | $205,900 |
| 2018 | $3,759 | $328,667 | $0 | $0 |
| 2017 | $3,750 | $329,400 | $0 | $0 |
| 2016 | $140 | $327,200 | $0 | $0 |
| 2015 | -- | $61,700 | $0 | $0 |
| 2014 | -- | $61,700 | $0 | $0 |
Agents Affiliated with this Home
-

Seller's Agent in 2017
Jonathan Scheffenacker
Redfin Corp
(443) 604-6298
-
Lynn Sherman

Buyer's Agent in 2017
Lynn Sherman
Long & Foster
(410) 643-2244
2 Total Sales
Map
Source: Bright MLS
MLS Number: 1001700015
APN: 03-398054
- 1941 Millington Square
- 1939 Millington Square
- 1868 Wye Mills Ln
- 1308 Dickinson Ct
- 1006 Milchling Dr
- 1810 Glendale Ln
- 1874 Oxford Square
- 914 Prospect Mill Rd
- 1105 Oakwood Ln
- 1403 Prospect Mill Rd
- 916 Luke St
- 1793 Falstaff Rd
- 413 Tyrell Ct
- 1709 Edwin Dr
- 1326 Eagle Ridge Run
- 1223 Cheshire Ln
- 1500 Eagle Ridge Run
- 1002 Diamond Oaks Ct
- 1006 Diamond Oaks Ct
- 1803 Braavos Ct
- 1207 Wishing Well Ct
- 1209 Wishing Well Ct
- 1205 Wishingwell Ct
- 1211 Wishingwell Ct
- 1203 Wishingwell Ct
- 1208 Wishing Well Ct
- 1213 Wishing Well Ct
- 1202 Wishing Well Ct
- 2012 Thomas Run Rd
- 7 Wishing Well Ct
- 5 Wishing Well Ct
- 1 Wishing Well Ct
- 2 Wishing Well Ct
- 1210 Wishing Well Ct
- 1215 Wishingwell Ct
- 1201 Wishing Well Ct
- 1214 Wishing Well Ct
- 1206 Wishing Well Ct
- 1204 Wishing Well Ct
- 2006 Thomas Run Rd
