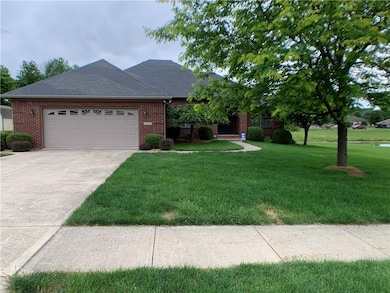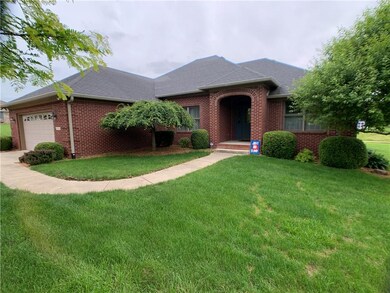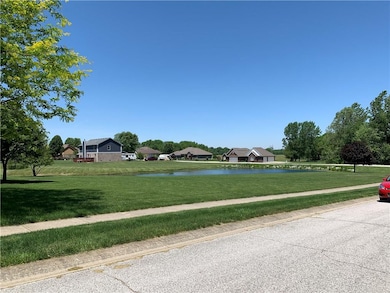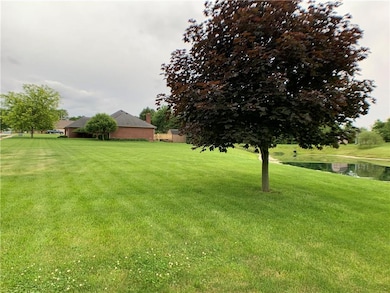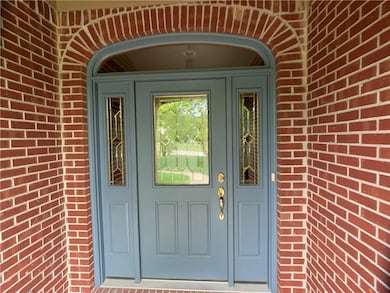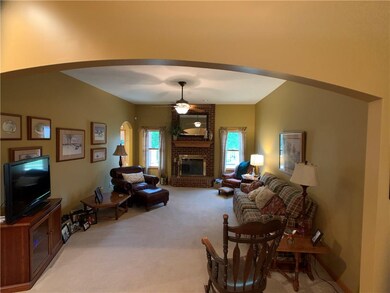
12070 N Berling Dr Mooresville, IN 46158
Estimated Value: $392,000 - $427,000
Highlights
- 1.24 Acre Lot
- Wood Flooring
- 2 Car Attached Garage
- Ranch Style House
- Formal Dining Room
- Tray Ceiling
About This Home
As of July 2020You must see this gorgeous custom built home located in a small community just minutes from I-70. It is undeniable that this home has been loved & well cared for by it's owner with routine maintenance to keep it looking like a brand new. The covered porch entrance to the front door is so inviting. This home has 3 bedrooms and 2 baths with a split floor plan is the perfect home for your family. The large living room is cozy with a wood burning fireplace. Enjoy the view of the pond from your eat in kitchen or on the newly built deck. The 2 car garage has extra space on both sides and near the back for extra storage. If you like to garden, fish or just watch the birds and other wildlife in a peaceful area this home is for you. No HOA!
Last Agent to Sell the Property
The Stewart Home Group License #RB18001966 Listed on: 06/05/2020
Last Buyer's Agent
Trent Whittington
@properties

Home Details
Home Type
- Single Family
Est. Annual Taxes
- $1,510
Year Built
- Built in 2005
Lot Details
- 1.24
Parking
- 2 Car Attached Garage
- Driveway
Home Design
- Ranch Style House
- Brick Exterior Construction
- Block Foundation
Interior Spaces
- 2,043 Sq Ft Home
- Woodwork
- Tray Ceiling
- Fireplace Features Masonry
- Vinyl Clad Windows
- Living Room with Fireplace
- Formal Dining Room
- Wood Flooring
- Sump Pump
- Attic Access Panel
- Fire and Smoke Detector
Kitchen
- Electric Oven
- Built-In Microwave
- Dishwasher
- Disposal
Bedrooms and Bathrooms
- 3 Bedrooms
- Walk-In Closet
- 2 Full Bathrooms
Laundry
- Laundry on main level
- Dryer
- Washer
Utilities
- Central Air
- Heat Pump System
- Septic Tank
Additional Features
- Shed
- 1.24 Acre Lot
Community Details
- Berling Estates Subdivision
Listing and Financial Details
- Assessor Parcel Number 550132390010000016
Ownership History
Purchase Details
Home Financials for this Owner
Home Financials are based on the most recent Mortgage that was taken out on this home.Purchase Details
Similar Homes in Mooresville, IN
Home Values in the Area
Average Home Value in this Area
Purchase History
| Date | Buyer | Sale Price | Title Company |
|---|---|---|---|
| Daniel Janice Louise | -- | Quality Title Insurance | |
| Kriech Michael C | -- | -- |
Mortgage History
| Date | Status | Borrower | Loan Amount |
|---|---|---|---|
| Open | Daniel Janice Louise | $149,000 | |
| Previous Owner | Vaught Freddie R | $83,400 | |
| Previous Owner | Vaught Freddie R | $62,800 |
Property History
| Date | Event | Price | Change | Sq Ft Price |
|---|---|---|---|---|
| 07/31/2020 07/31/20 | Sold | $296,000 | +2.1% | $145 / Sq Ft |
| 06/08/2020 06/08/20 | Pending | -- | -- | -- |
| 06/05/2020 06/05/20 | For Sale | $289,900 | -- | $142 / Sq Ft |
Tax History Compared to Growth
Tax History
| Year | Tax Paid | Tax Assessment Tax Assessment Total Assessment is a certain percentage of the fair market value that is determined by local assessors to be the total taxable value of land and additions on the property. | Land | Improvement |
|---|---|---|---|---|
| 2024 | $2,229 | $343,700 | $61,000 | $282,700 |
| 2023 | $2,086 | $343,700 | $61,000 | $282,700 |
| 2022 | $2,310 | $348,000 | $61,000 | $287,000 |
| 2021 | $1,835 | $298,900 | $61,000 | $237,900 |
| 2020 | $1,581 | $282,200 | $42,400 | $239,800 |
| 2019 | $1,511 | $262,900 | $42,400 | $220,500 |
| 2018 | $1,311 | $237,600 | $42,400 | $195,200 |
| 2017 | $1,307 | $235,800 | $42,400 | $193,400 |
| 2016 | $1,354 | $238,200 | $42,400 | $195,800 |
| 2014 | $1,109 | $228,800 | $41,500 | $187,300 |
| 2013 | $1,109 | $230,800 | $41,500 | $189,300 |
Agents Affiliated with this Home
-
Lorie Blythe

Seller's Agent in 2020
Lorie Blythe
The Stewart Home Group
(317) 501-2298
39 in this area
160 Total Sales
-

Buyer's Agent in 2020
Trent Whittington
@properties
(317) 755-7055
5 in this area
225 Total Sales
Map
Source: MIBOR Broker Listing Cooperative®
MLS Number: MBR21716221
APN: 55-01-32-390-010.000-016
- 12043 N Berling Dr
- 12121 N Berling Dr
- 1080 W Wildflower Ct
- 1135 W Wildflower Ct
- 1130 W State Road 42
- 12166 N Bray Rd
- 326 W State Road 42
- 1104 W Greencastle Rd
- 296 W Greencastle Rd
- 389 E State Road 42
- 0 N Gasburg Rd Unit MBR22032421
- 2972 W Patchwork Dr
- 2911 W Hawanian Ln
- 10931 N Longbranch St
- 2936 W Calimanco Ln
- 3132 W Meadowbend Dr
- 9377 S State Road 39
- 11204 N Sashing Way
- 3312 W Longbranch Dr
- 11064 N Sashing Way
- 12070 N Berling Dr
- 12103 N Berling Dr
- 12520 N Berling Dr
- 12073 N Berling Dr
- 1142 W Keller Hill Rd
- 12123 N Berling Dr
- 998 W Keller Hill Rd
- 12120 N Berling Dr
- 12125 N Berling Dr
- 1083 W Keller Hill Rd
- 1154 W Keller Hill Rd
- 12122 N Berling Dr
- 1123 W Keller Hill Rd
- 1153 W Keller Hill Rd
- 1055 W Keller Hill Rd
- 12124 N Berling Dr
- 1017 W Keller Hill Rd
- 1177 W Keller Hill Rd
- 922 W Keller Hill Rd
- 1137 W Keller Hill Rd

