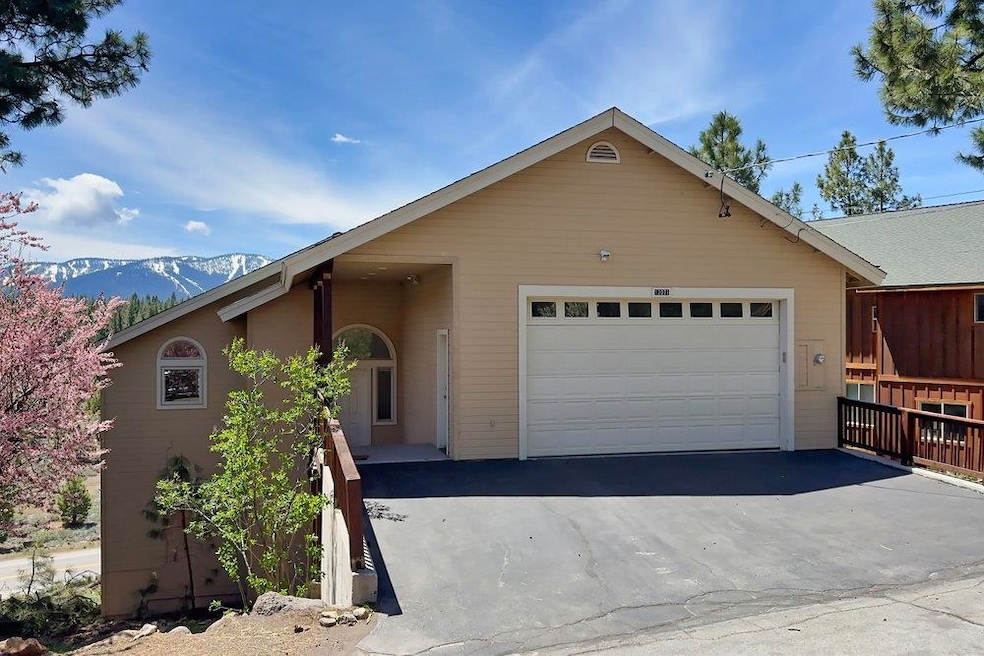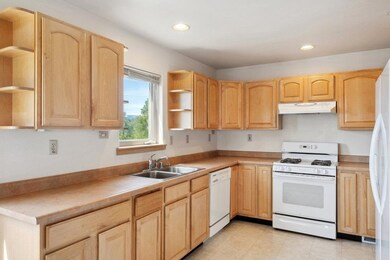12071 Highland Ave Truckee, CA 96161
Olympic Heights NeighborhoodEstimated payment $5,107/month
Highlights
- Panoramic View
- Deck
- Home Office
- Glenshire Elementary School Rated A
- Mountain Architecture
- 2 Car Attached Garage
About This Home
Welcome to this absolutely darling home perched in the highly sought-after Olympic Heights neighborhood, offering panoramic views of Northstar and the majestic Carson Range. Perfectly situated just minutes from historic downtown Truckee, Northstar, and Palisades Tahoe — and less than 25 minutes to the sparkling shores of Lake Tahoe — this home is the ideal basecamp for year-round adventure and tranquil living. As you step inside, you're immediately greeted by a light-filled great room that showcases breathtaking mountains and Truckee River views through expansive windows. The living room flows seamlessly into the dining area and a spacious kitchen, creating a warm and open space perfect for entertaining or cozy evenings in. This main level also features a full bathroom and a versatile bonus room — ideal as a home office, guest room, or creative studio. Downstairs, you’ll find a generously sized primary suite that invites relaxation, complete with a large walk-in closet and a luxurious ensuite bathroom featuring a jetted soaking tub and a walk-in shower. Two additional bedrooms share a full bath with a tub/shower combo, offering comfort and privacy for family or guests. Additional highlights include a level-entry driveway for easy year-round access, spacious 2-car garage and a massive storage area under the garage with convenient side yard access. Whether you're soaking in the views, enjoying nearby ski resorts, or exploring Truckee’s vibrant dining and shopping scene, this home offers the perfect blend of charm, comfort, and convenience.
Listing Agent
Dickson Realty Brokerage Email: dschroeder@dicksonrealty.com License #01955249 Listed on: 05/16/2025

Co-Listing Agent
Dickson Realty Brokerage Email: dschroeder@dicksonrealty.com License #01062001
Home Details
Home Type
- Single Family
Est. Annual Taxes
- $4,346
Year Built
- Built in 1998
Lot Details
- 0.29 Acre Lot
- Lot Dimensions are 80x161x77x138
- Lot Sloped Down
Parking
- 2 Car Attached Garage
Property Views
- Panoramic
- Mountain
Home Design
- Mountain Architecture
- Composition Roof
- Concrete Perimeter Foundation
Interior Spaces
- 1,910 Sq Ft Home
- 2-Story Property
- Home Office
Kitchen
- Oven
- Range
- Dishwasher
- Disposal
Flooring
- Carpet
- Vinyl
Bedrooms and Bathrooms
- 3 Bedrooms
- Soaking Tub
Laundry
- Laundry Room
- Dryer
- Washer
Outdoor Features
- Deck
Utilities
- Heating System Uses Natural Gas
- Septic System
Community Details
- Truckee Community
Map
Home Values in the Area
Average Home Value in this Area
Tax History
| Year | Tax Paid | Tax Assessment Tax Assessment Total Assessment is a certain percentage of the fair market value that is determined by local assessors to be the total taxable value of land and additions on the property. | Land | Improvement |
|---|---|---|---|---|
| 2025 | $4,346 | $334,227 | $29,855 | $304,372 |
| 2024 | $4,260 | $327,674 | $29,270 | $298,404 |
| 2023 | $4,260 | $321,250 | $28,697 | $292,553 |
| 2022 | $4,165 | $314,952 | $28,135 | $286,817 |
| 2021 | $3,868 | $308,778 | $27,584 | $281,194 |
| 2020 | $3,846 | $305,613 | $27,302 | $278,311 |
| 2019 | $3,836 | $299,621 | $26,767 | $272,854 |
| 2018 | $3,685 | $293,747 | $26,243 | $267,504 |
| 2017 | $3,588 | $287,988 | $25,729 | $262,259 |
| 2016 | $3,563 | $282,342 | $25,225 | $257,117 |
| 2015 | $3,479 | $278,102 | $24,847 | $253,255 |
| 2014 | $3,338 | $272,656 | $24,361 | $248,295 |
Property History
| Date | Event | Price | Change | Sq Ft Price |
|---|---|---|---|---|
| 09/12/2025 09/12/25 | Pending | -- | -- | -- |
| 08/19/2025 08/19/25 | Price Changed | $895,000 | -2.2% | $469 / Sq Ft |
| 07/16/2025 07/16/25 | Price Changed | $915,000 | -2.7% | $479 / Sq Ft |
| 06/28/2025 06/28/25 | Price Changed | $940,000 | -3.6% | $492 / Sq Ft |
| 05/16/2025 05/16/25 | For Sale | $975,000 | -- | $510 / Sq Ft |
Purchase History
| Date | Type | Sale Price | Title Company |
|---|---|---|---|
| Interfamily Deed Transfer | -- | None Available |
Source: Tahoe Sierra Board of REALTORS®
MLS Number: 20250933
APN: 019-230-032-000
- 12447 Settlers Ln
- 13132 Lookout Loop
- 12540 Legacy Ct Unit A7A-28
- 13151 Fairway Dr Unit 6B
- 13107 Fairway Dr Unit 5A
- 12211 Lookout Loop Unit F04-01
- 12175 Lookout Loop Unit F2-01
- 12175 Lookout Loop Unit F2-13
- 12229 Lookout Loop Unit F5-24
- 12622 Lookout Loop Unit F44-11
- 12267 Lookout Loop Unit F7-13
- 12283 Lookout Loop Unit F8-36
- 12283 Lookout Loop Unit F8-34
- 12303 Lookout Loop Unit F09-05
- 12323 Lookout Loop Unit F10-38
- 12503 Lookout Loop Unit F19-30
- 12503 Lookout Loop Unit F19-28
- 12359 Lookout Loop Unit F12-22
- 12359 Lookout Loop Unit F12-03
- 12359 Lookout Loop Unit F12-38






