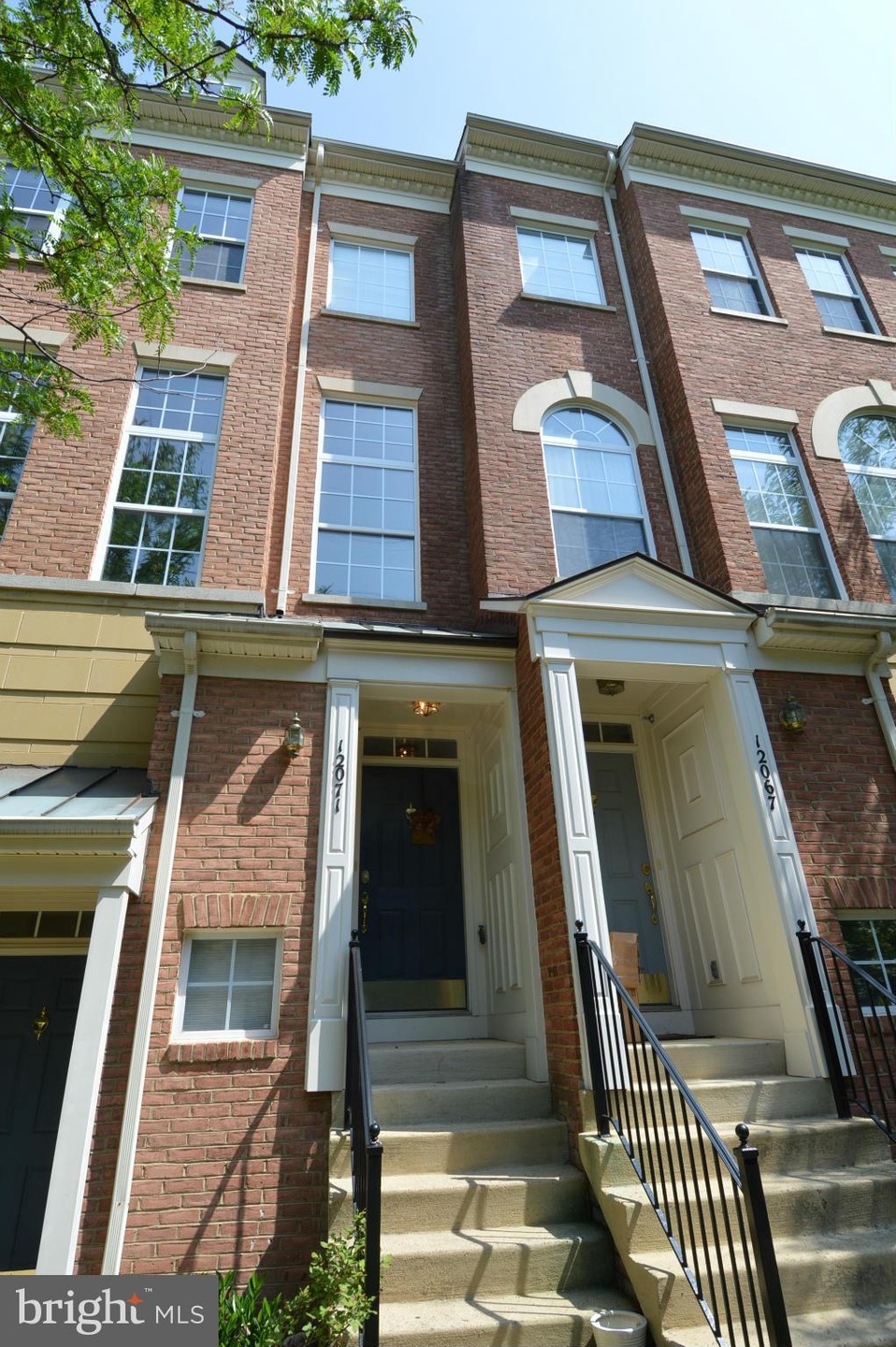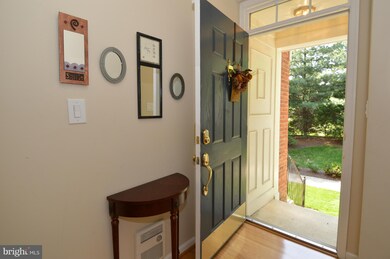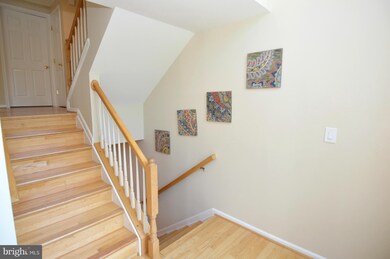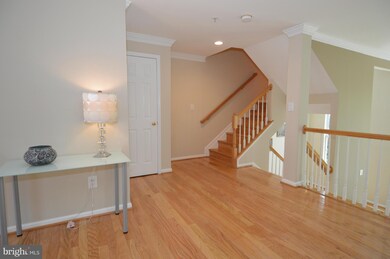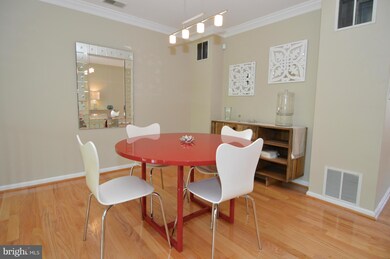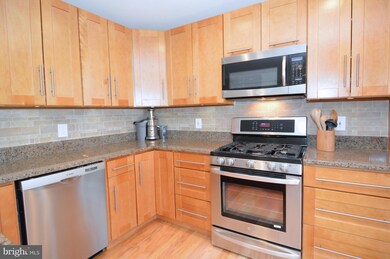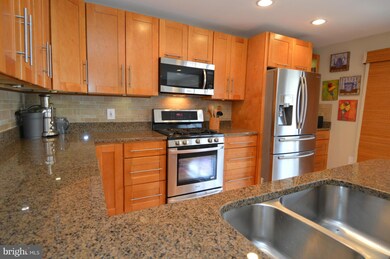
12071 Trumbull Way Unit 2071-6 Reston, VA 20190
Reston Town Center NeighborhoodHighlights
- Fitness Center
- Eat-In Gourmet Kitchen
- Clubhouse
- Langston Hughes Middle School Rated A-
- Open Floorplan
- 5-minute walk to Reston Town Square Park
About This Home
As of May 2017Walk to RTC! 3-level Gorgeous TH, is Open & BRIGHT, Gleaming HW floors & LG Floor to Ceiling Windows. The GRMT Chef's Kit Boasts SS Appl, Granite Countertops. LR Overlooks the SPACIOUS Family Room! The Upper Living Level Features the MBA, with spacious walk in closet & GORG SPA master bathroom. OODLES OF RETAIL & RESTAURANTS! Reston METRO, AMENITIES & Toll RD convenience!
Last Buyer's Agent
Cathy Peck
Samson Properties
Townhouse Details
Home Type
- Townhome
Est. Annual Taxes
- $6,324
Year Built
- Built in 1999
Lot Details
- Two or More Common Walls
- Property is in very good condition
HOA Fees
Parking
- 1 Car Attached Garage
- Garage Door Opener
Home Design
- Contemporary Architecture
- Brick Exterior Construction
Interior Spaces
- 1,876 Sq Ft Home
- Property has 3 Levels
- Open Floorplan
- Window Treatments
- Dining Area
- Wood Flooring
Kitchen
- Eat-In Gourmet Kitchen
- Breakfast Area or Nook
- Gas Oven or Range
- Microwave
- Dishwasher
- Upgraded Countertops
- Disposal
Bedrooms and Bathrooms
- 3 Bedrooms
- En-Suite Bathroom
Laundry
- Dryer
- Washer
Schools
- Lake Anne Elementary School
- South Lakes High School
Utilities
- Forced Air Heating and Cooling System
- Natural Gas Water Heater
Listing and Financial Details
- Assessor Parcel Number 17-3-13-4-2071
Community Details
Overview
- Association fees include trash
- Lincoln Park Community
- Lincoln Park Subdivision
- The community has rules related to parking rules
Amenities
- Common Area
- Clubhouse
- Community Center
- Party Room
- Recreation Room
Recreation
- Community Playground
- Fitness Center
- Community Pool
- Pool Membership Available
- Jogging Path
- Bike Trail
Map
Similar Homes in Reston, VA
Home Values in the Area
Average Home Value in this Area
Property History
| Date | Event | Price | Change | Sq Ft Price |
|---|---|---|---|---|
| 05/08/2017 05/08/17 | Sold | $620,000 | -2.3% | $330 / Sq Ft |
| 04/09/2017 04/09/17 | Pending | -- | -- | -- |
| 02/28/2017 02/28/17 | Price Changed | $634,700 | -2.2% | $338 / Sq Ft |
| 01/05/2017 01/05/17 | For Sale | $649,000 | 0.0% | $346 / Sq Ft |
| 04/07/2016 04/07/16 | Sold | $649,000 | 0.0% | $346 / Sq Ft |
| 02/11/2016 02/11/16 | Pending | -- | -- | -- |
| 02/06/2016 02/06/16 | For Sale | $649,000 | 0.0% | $346 / Sq Ft |
| 08/23/2014 08/23/14 | Rented | $3,000 | -21.1% | -- |
| 08/23/2014 08/23/14 | Under Contract | -- | -- | -- |
| 05/23/2014 05/23/14 | For Rent | $3,800 | -- | -- |
Source: Bright MLS
MLS Number: 1001879975
- 1926 Crescent Park Dr Unit 30A
- 12001 Market St Unit 441
- 12001 Market St Unit 159
- 12000 Market St Unit 149
- 12000 Market St Unit 318
- 12000 Market St Unit 131
- 12000 Market St Unit 189
- 12000 Market St Unit 343
- 12000 Market St Unit 283
- 12000 Market St Unit 139
- 1911 Logan Manor Dr
- 12127 Chancery Station Cir
- 11990 Market St Unit 805
- 11990 Market St Unit 413
- 11990 Market St Unit 1404
- 11990 Market St Unit 1205
- 11990 Market St Unit 1311
- 12161 Abington Hall Place Unit 202
- 12165 Abington Hall Place Unit 203
- 12170 Abington Hall Place Unit 204
