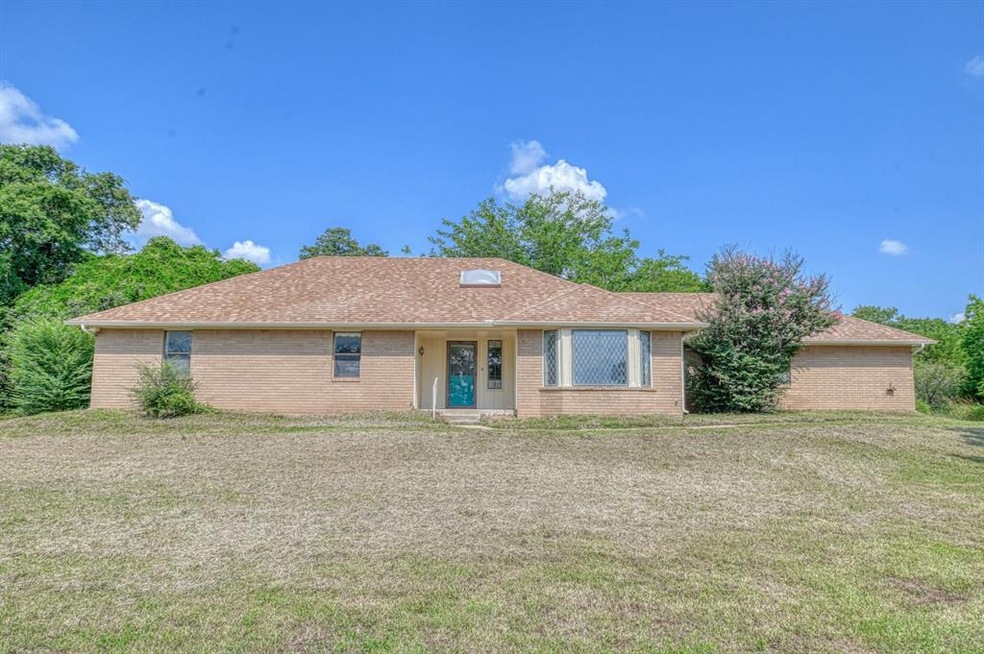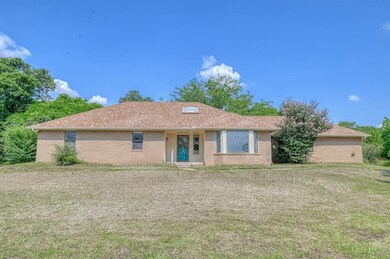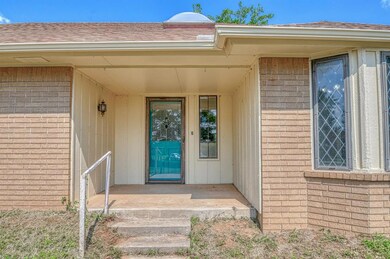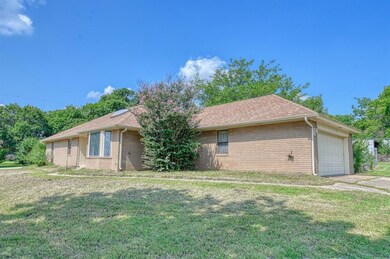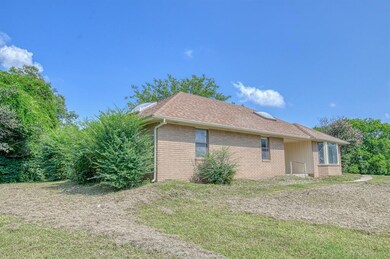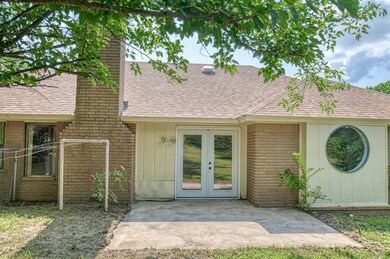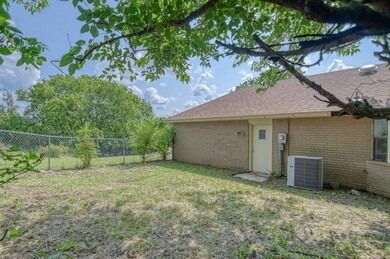
12073 Ns 3540 Seminole, OK 74868
Highlights
- Wooded Lot
- Wood Flooring
- 1-Story Property
- Traditional Architecture
- 2 Car Attached Garage
- Central Heating and Cooling System
About This Home
As of September 2024Welcome to this charming home set on a picturesque 3-acre lot surrounded by lush trees, offering both privacy and tranquility. As you enter, you're greeted by a welcoming entryway with a skylight, allowing natural light to illuminate the space and highlight the elegant tile flooring. To the right, a spacious office awaits, featuring beautiful hardwood flooring and ample cabinetry, perfect for work or creative projects. The living room, with its plush carpet, is adorned with rich wood paneling and built-in wood shelving, creating a warm and inviting atmosphere. A stunning brick fireplace, complete with a glass cover, serves as the room's centerpiece, while large bay windows at the back bring in an abundance of natural light. Adjacent to the living room, the open-plan dining room and kitchen offer plenty of cabinetry and counter space for all your culinary needs. The laundry room is thoughtfully equipped with cabinet space, making household chores more organized. The second and third bedrooms are comfortably sized, featuring cozy carpet and plenty of closet space. A beautifully tiled guest bath, complete with a skylight, adds an extra touch of luxury for visitors. The master bedroom is a retreat of its own, highlighted by a large circle window and a charming sitting area. It boasts a walk-in closet with built-in shelves, offering generous storage. The master bath features a 3/4 shower and is complemented by extra linen space and a medicine cabinet for added convenience. Additional features of this lovely home include a large fenced-in backyard, ideal for outdoor activities and gatherings. This home combines classic charm with modern amenities, creating a perfect haven for comfortable living.
Home Details
Home Type
- Single Family
Est. Annual Taxes
- $929
Year Built
- Built in 1983
Lot Details
- 3.17 Acre Lot
- Rural Setting
- Wooded Lot
Parking
- 2 Car Attached Garage
Home Design
- Traditional Architecture
- Brick Exterior Construction
- Slab Foundation
- Composition Roof
Interior Spaces
- 1,632 Sq Ft Home
- 1-Story Property
- Wood Burning Fireplace
Kitchen
- Electric Oven
- Electric Range
- Free-Standing Range
- <<microwave>>
- Dishwasher
- Disposal
Flooring
- Wood
- Carpet
- Laminate
Bedrooms and Bathrooms
- 3 Bedrooms
- 2 Full Bathrooms
Schools
- Varnum Elementary School
- Varnum High School
Additional Features
- Outbuilding
- Central Heating and Cooling System
Ownership History
Purchase Details
Home Financials for this Owner
Home Financials are based on the most recent Mortgage that was taken out on this home.Similar Homes in Seminole, OK
Home Values in the Area
Average Home Value in this Area
Purchase History
| Date | Type | Sale Price | Title Company |
|---|---|---|---|
| Personal Reps Deed | $200,000 | Chicago Title |
Property History
| Date | Event | Price | Change | Sq Ft Price |
|---|---|---|---|---|
| 07/10/2025 07/10/25 | Pending | -- | -- | -- |
| 07/06/2025 07/06/25 | For Sale | $260,000 | +30.0% | $159 / Sq Ft |
| 09/13/2024 09/13/24 | Sold | $200,000 | -9.1% | $123 / Sq Ft |
| 08/19/2024 08/19/24 | Pending | -- | -- | -- |
| 08/16/2024 08/16/24 | For Sale | $220,000 | -- | $135 / Sq Ft |
Tax History Compared to Growth
Tax History
| Year | Tax Paid | Tax Assessment Tax Assessment Total Assessment is a certain percentage of the fair market value that is determined by local assessors to be the total taxable value of land and additions on the property. | Land | Improvement |
|---|---|---|---|---|
| 2024 | $929 | $12,092 | $563 | $11,529 |
| 2023 | $929 | $11,517 | $486 | $11,031 |
| 2022 | $842 | $10,969 | $462 | $10,507 |
| 2021 | $802 | $10,969 | $462 | $10,507 |
| 2020 | $764 | $9,949 | $417 | $9,532 |
| 2019 | $728 | $9,476 | $397 | $9,079 |
| 2018 | $616 | $9,024 | $442 | $8,582 |
| 2017 | $596 | $8,761 | $407 | $8,354 |
| 2016 | $576 | $8,506 | $503 | $8,003 |
| 2015 | $557 | $8,258 | $440 | $7,818 |
| 2014 | $557 | $8,258 | $440 | $7,818 |
Agents Affiliated with this Home
-
Braxton Heard

Seller's Agent in 2025
Braxton Heard
Homestead + Co
(405) 541-1280
35 Total Sales
-
Barry Hurley

Seller's Agent in 2024
Barry Hurley
Dillard Cies Real Estate
(405) 833-6820
105 Total Sales
Map
Source: MLSOK
MLS Number: 1129922
APN: 0000-07-009-006-4-278-00
- 12085 N Highway 3
- 12008 N Highway 3
- 2808 Cedar Ridge Rd
- 35384 Highway 9
- 2610 Grounds Ave
- 0 N 3530 Rd Unit 1153246
- 2505 Guy Nall
- 1920 Smith St
- 12073 N Highway 99
- 1333 Reid St
- 1503 Foster Ave
- 1116 Reid Cir
- 1416 Foster Ave
- 1100 Reid Cir
- 1620 Killingsworth Ave
- 1618 Killingsworth Ave
- 905 Lee St
- 1817 Oakridge Dr
- 1217 Coolidge St
- 2007 N Milt Phillips Ave
