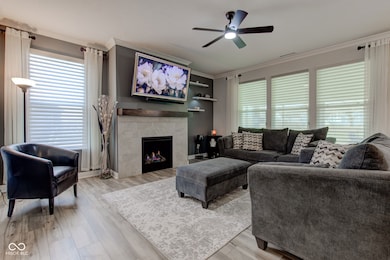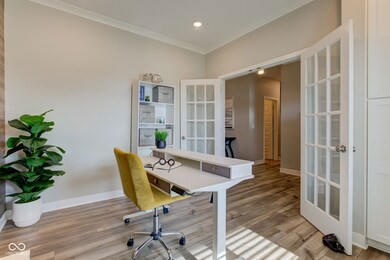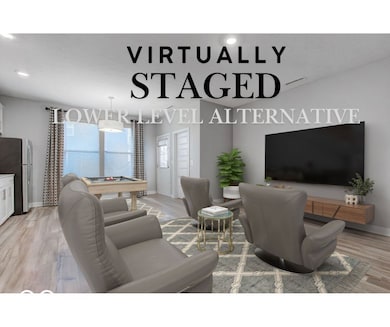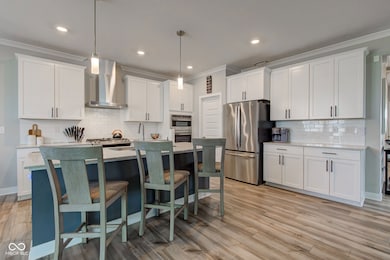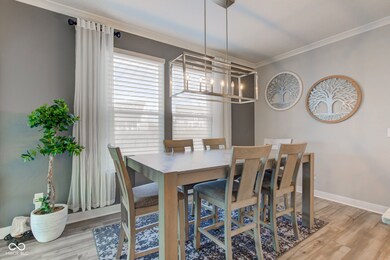
12073 Springtide Ln Fishers, IN 46037
Olio NeighborhoodHighlights
- Traditional Architecture
- Main Floor Bedroom
- 2 Car Attached Garage
- Southeastern Elementary School Rated A
- Covered patio or porch
- Eat-In Kitchen
About This Home
As of July 2025Experience a like-new home in this beautiful former Lennar Model, in Fishers! The spacious Spencer floor plan features a smart, functional layout perfect for modern living-including a desirable Next Gen suite on the main level. Originally designed for guests, in-laws, or multigenerational living, this private retreat includes its own living room, kitchenette, bedroom, laundry, and separate entrance. This VERSATILE SUITE can also serve as an ideal main-level flex space-an alternative to a traditional basement. Whether you're dreaming of a home theater, game room, creative studio, or private getaway, this space adapts beautifully to your lifestyle needs. The main living area offers an inviting open-concept design with a bright Great Room and gas fireplace, a chef-inspired kitchen with a walk-in pantry, and a large dining area-perfect for entertaining. Upstairs, you'll find four generously sized bedrooms, including a luxurious Owner's Suite with dual walk-in closets, a spacious loft, and a convenient second-floor laundry room. A beautiful FOUR-SEASON SUNROOM overlooks the professionally landscaped, fully fenced backyard, complete with an outdoor fire pit for year-round enjoyment. The oversized garage provides ample room for storage and workspace. Whelchel Springs is a vibrant, master-planned community offering a sports court, playground, park, and swimming pool for active lifestyles and family fun.
Last Agent to Sell the Property
F.C. Tucker Company Brokerage Email: deborah.elliott@talktotucker.com License #RB14047047 Listed on: 03/24/2025

Home Details
Home Type
- Single Family
Est. Annual Taxes
- $5,216
Year Built
- Built in 2021
HOA Fees
- $79 Monthly HOA Fees
Parking
- 2 Car Attached Garage
Home Design
- Traditional Architecture
- Brick Exterior Construction
- Slab Foundation
- Cement Siding
Interior Spaces
- 2-Story Property
- Built-in Bookshelves
- Woodwork
- Paddle Fans
- Gas Log Fireplace
- Vinyl Clad Windows
- Window Screens
- Entrance Foyer
- Combination Kitchen and Dining Room
- Storage
- Laundry on main level
- Attic Access Panel
Kitchen
- Eat-In Kitchen
- Breakfast Bar
- Gas Oven
- Range Hood
- Microwave
- Dishwasher
- Kitchen Island
- Disposal
Flooring
- Carpet
- Ceramic Tile
- Luxury Vinyl Plank Tile
Bedrooms and Bathrooms
- 5 Bedrooms
- Main Floor Bedroom
- Walk-In Closet
- In-Law or Guest Suite
- Dual Vanity Sinks in Primary Bathroom
Home Security
- Smart Locks
- Fire and Smoke Detector
Schools
- Hamilton Se Int And Jr High Sch Middle School
- Hamilton Southeastern High School
Utilities
- Programmable Thermostat
- Electric Water Heater
Additional Features
- Covered patio or porch
- 0.41 Acre Lot
Community Details
- Association fees include insurance, maintenance, nature area, parkplayground, management, trash, walking trails
- Association Phone (317) 253-1401
- Whelchel Springs Subdivision
- Property managed by Ardsley Management
- The community has rules related to covenants, conditions, and restrictions
Listing and Financial Details
- Legal Lot and Block 91 / 31
- Assessor Parcel Number 291231010002000020
- Seller Concessions Not Offered
Ownership History
Purchase Details
Home Financials for this Owner
Home Financials are based on the most recent Mortgage that was taken out on this home.Purchase Details
Home Financials for this Owner
Home Financials are based on the most recent Mortgage that was taken out on this home.Purchase Details
Home Financials for this Owner
Home Financials are based on the most recent Mortgage that was taken out on this home.Similar Homes in Fishers, IN
Home Values in the Area
Average Home Value in this Area
Purchase History
| Date | Type | Sale Price | Title Company |
|---|---|---|---|
| Warranty Deed | -- | None Listed On Document | |
| Quit Claim Deed | -- | -- | |
| Special Warranty Deed | -- | -- |
Mortgage History
| Date | Status | Loan Amount | Loan Type |
|---|---|---|---|
| Open | $476,000 | New Conventional | |
| Previous Owner | $539,995 | VA |
Property History
| Date | Event | Price | Change | Sq Ft Price |
|---|---|---|---|---|
| 07/01/2025 07/01/25 | Sold | $610,000 | -3.2% | $166 / Sq Ft |
| 05/06/2025 05/06/25 | Pending | -- | -- | -- |
| 04/18/2025 04/18/25 | Price Changed | $630,000 | -2.3% | $172 / Sq Ft |
| 04/11/2025 04/11/25 | Price Changed | $645,000 | -0.5% | $176 / Sq Ft |
| 03/24/2025 03/24/25 | For Sale | $648,000 | +20.0% | $177 / Sq Ft |
| 12/30/2022 12/30/22 | Sold | $539,995 | 0.0% | $154 / Sq Ft |
| 11/09/2022 11/09/22 | Pending | -- | -- | -- |
| 11/04/2022 11/04/22 | For Sale | $539,995 | -- | $154 / Sq Ft |
Tax History Compared to Growth
Tax History
| Year | Tax Paid | Tax Assessment Tax Assessment Total Assessment is a certain percentage of the fair market value that is determined by local assessors to be the total taxable value of land and additions on the property. | Land | Improvement |
|---|---|---|---|---|
| 2024 | $5,181 | $494,800 | $71,800 | $423,000 |
| 2023 | $5,216 | $488,100 | $71,800 | $416,300 |
| 2022 | $4,941 | $410,900 | $71,800 | $339,100 |
| 2021 | $1,636 | $71,800 | $71,800 | $0 |
| 2020 | $14 | $600 | $600 | $0 |
| 2019 | $14 | $600 | $600 | $0 |
Agents Affiliated with this Home
-

Seller's Agent in 2025
Deborah Elliott
F.C. Tucker Company
(317) 440-1251
6 in this area
85 Total Sales
-

Buyer's Agent in 2025
Benjamin Jones
Compass Indiana, LLC
(317) 679-7074
7 in this area
253 Total Sales
-

Seller's Agent in 2022
Erin Hundley
Compass Indiana, LLC
(317) 430-0866
92 in this area
3,274 Total Sales
-
S
Buyer's Agent in 2022
Shannon Gilbert
Highgarden Real Estate
Map
Source: MIBOR Broker Listing Cooperative®
MLS Number: 22026529
APN: 29-12-31-010-002.000-020
- 12057 Gray Ghost Way
- 12057 Gray Ghost Way
- 12057 Gray Ghost Way
- 12057 Gray Ghost Way
- 15835 Vitalize Run
- 12057 Gray Ghost Way
- 12057 Gray Ghost Way
- 12057 Gray Ghost Way
- 12057 Gray Ghost Way
- 12057 Gray Ghost Way
- 12057 Gray Ghost Way
- 15882 Vitalize Run
- 15468 Streamwood Dr
- 12023 Crestwater Ct
- 15930 Vitalize Run
- 11911 Gray Ghost Way
- 11775 Lyndale Dr
- 15436 Manderley St
- 11747 Lyndale Dr
- 12004 Crestwater Ct

