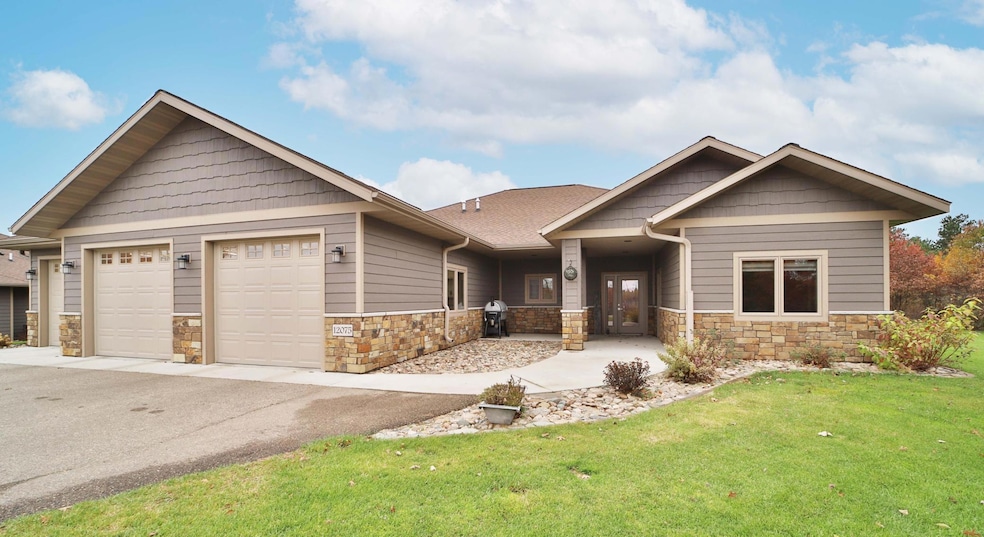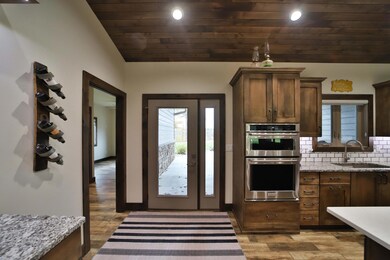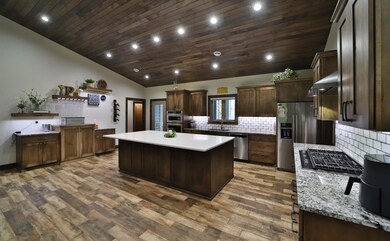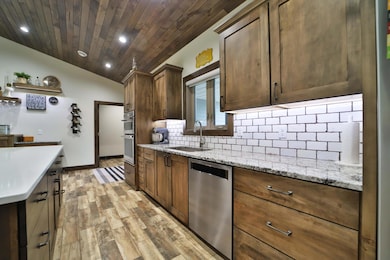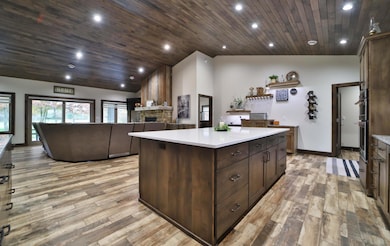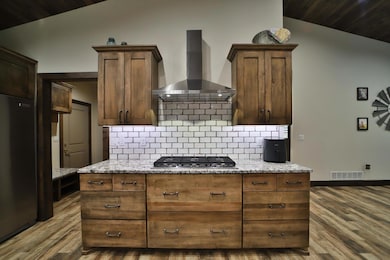12075 Blueberry Loop Unit 28 Menahga, MN 56464
Estimated payment $3,402/month
Highlights
- On Golf Course
- Multiple Garages
- Radiant Floor
- New Construction
- Vaulted Ceiling
- Mud Room
About This Home
Don't miss this three-bedroom, four-bath custom-built home. Home features an open floor plan, custom cabinets, granite counter tops, quartz center island, tiled back splash, stainless steel appliances, vaulted wood ceilings, stone fireplace, large covered patio overlooking the 7th fairway, primary bedroom with many custom built-ins, large walk-in closet, tiled shower, main floor laundry, heated/insulated garage with epoxy floors, in-floor heat, professionally landscaped yard with in-ground sprinkler system and so much more. The details in this home is second to none. Enjoy the private clubhouse, restaurant and world-class golf. Set up a showing today.
Home Details
Home Type
- Single Family
Est. Annual Taxes
- $808
Year Built
- Built in 2020 | New Construction
Lot Details
- 0.9 Acre Lot
- Lot Dimensions are 58x66
- On Golf Course
- Sprinkler System
HOA Fees
- $220 Monthly HOA Fees
Parking
- 3 Car Attached Garage
- Multiple Garages
- Heated Garage
- Insulated Garage
- Garage Door Opener
Interior Spaces
- 2,064 Sq Ft Home
- 1-Story Property
- Vaulted Ceiling
- Circulating Fireplace
- Stone Fireplace
- Fireplace Features Masonry
- Gas Fireplace
- Mud Room
- Living Room with Fireplace
- Utility Room Floor Drain
- Radiant Floor
Kitchen
- Built-In Oven
- Cooktop
- Microwave
- Dishwasher
- Stainless Steel Appliances
- Disposal
- The kitchen features windows
Bedrooms and Bathrooms
- 3 Bedrooms
- En-Suite Bathroom
- Walk-In Closet
Laundry
- Laundry Room
- Washer and Dryer Hookup
Eco-Friendly Details
- Air Exchanger
Outdoor Features
- Patio
- Porch
Utilities
- Forced Air Heating and Cooling System
- Vented Exhaust Fan
- Boiler Heating System
- Underground Utilities
- 200+ Amp Service
- Shared Water Source
- Well
- Drilled Well
- Tankless Water Heater
- Shared Septic
Listing and Financial Details
- Assessor Parcel Number 020042035
Community Details
Overview
- Association fees include lawn care, recreation facility, trash, snow removal
- Blueberry Pines Homeowners Association, Phone Number (218) 255-1278
- Blueberry Pines Estates Subdivision
Recreation
- Golf Course Community
- Trails
Map
Tax History
| Year | Tax Paid | Tax Assessment Tax Assessment Total Assessment is a certain percentage of the fair market value that is determined by local assessors to be the total taxable value of land and additions on the property. | Land | Improvement |
|---|---|---|---|---|
| 2025 | $808 | $109,500 | $109,500 | $0 |
| 2024 | $808 | $102,800 | $102,800 | $0 |
| 2023 | $678 | $85,900 | $85,900 | $0 |
| 2022 | $5,806 | $489,300 | $93,500 | $395,800 |
| 2021 | $490 | $420,600 | $71,100 | $349,500 |
| 2020 | $468 | $43,500 | $43,500 | $0 |
| 2019 | $490 | $41,700 | $41,700 | $0 |
| 2018 | $500 | $41,700 | $41,700 | $0 |
| 2017 | $50 | $39,200 | $39,200 | $0 |
| 2016 | $554 | $37,142 | $37,142 | $0 |
| 2015 | $536 | $0 | $0 | $0 |
| 2014 | -- | $0 | $0 | $0 |
Property History
| Date | Event | Price | List to Sale | Price per Sq Ft |
|---|---|---|---|---|
| 10/18/2025 10/18/25 | For Sale | $599,900 | -- | $291 / Sq Ft |
Purchase History
| Date | Type | Sale Price | Title Company |
|---|---|---|---|
| Deed | $452,989 | -- | |
| Warranty Deed | -- | None Available | |
| Quit Claim Deed | -- | None Available | |
| Warranty Deed | $455,000 | None Available | |
| Deed Of Distribution | -- | None Available |
Source: NorthstarMLS
MLS Number: 6804438
APN: 02-004-2035
- TBD Park Dr Unit 21
- 39589 Park Dr Unit 22
- TBD Freedom Dr
- 38516 Blueberry View
- 14413 Blueberry Bridge Rd
- 13988 590th Ave
- 37237 Pine Cone Dr
- TBD Pine Cone Dr
- TBD E Blueberry River Dr
- 851 E Blueberry River Dr
- 317 2nd St NE
- 119 Elm Ave NE
- 29 Fir Ave NW
- 738 1st St NE
- 44 Hickory Ave NW
- 18 Cedar Ave SE
- 229 Main St NW
- TBD 141st Ave
- 520 Main St SW
- 57897 175th St
Ask me questions while you tour the home.
