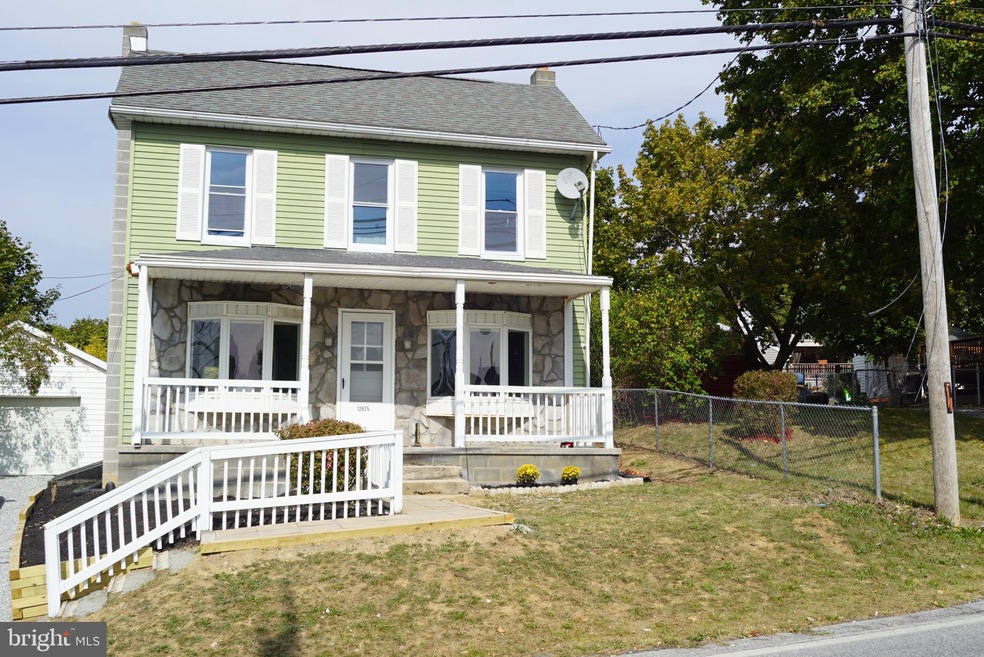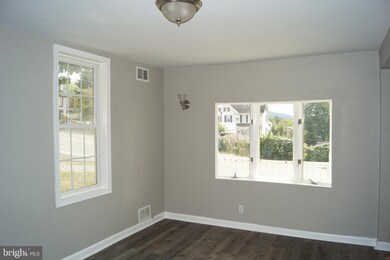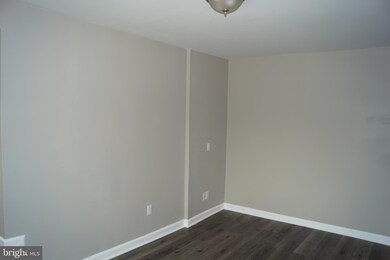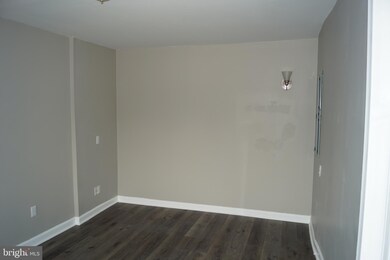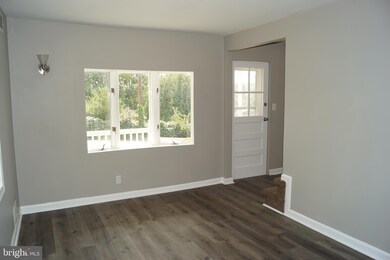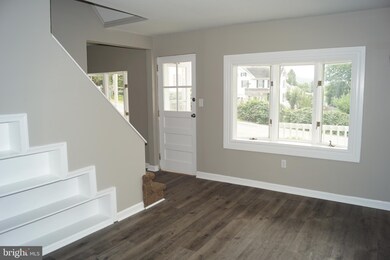
12075 Old Route 16 St Waynesboro, PA 17268
Estimated Value: $164,000 - $250,000
Highlights
- Colonial Architecture
- Mud Room
- 1 Car Detached Garage
- Attic
- No HOA
- Eat-In Kitchen
About This Home
As of November 2020This lovely renovated home is ready to move into, new spacious kitchen with plenty of cabinet storage and island, 2 1/2 baths, updated plumbing thru home, new drywall in most of the home, fresh paint, updated lighting, new flooring, and replacement vinyl windows. This home needs you and your furniture and you'll be set. Home has exterior landscaping, fenced in back yard for small children or pets and outdoor entertaining. Public access to back yard, Home is nested at the base of the mountains in a quiet community. Walmart, Lowe's & Sheetz, along with other shopping venues are minutes away. Home warranty available with an agreeable offer.
Home Details
Home Type
- Single Family
Est. Annual Taxes
- $1,584
Year Built
- Built in 1950
Lot Details
- 9,148 Sq Ft Lot
- Chain Link Fence
- Property is zoned R-3, Medium Density Mobile Home Residential District
Parking
- 1 Car Detached Garage
- Front Facing Garage
- Stone Driveway
- Off-Street Parking
Home Design
- Colonial Architecture
- Asphalt Roof
- Vinyl Siding
- Stick Built Home
Interior Spaces
- 1,524 Sq Ft Home
- Property has 2 Levels
- Mud Room
- Living Room
- Dining Room
- Unfinished Basement
- Side Exterior Basement Entry
- Attic
Kitchen
- Eat-In Kitchen
- Electric Oven or Range
- Dishwasher
- Kitchen Island
- Disposal
Bedrooms and Bathrooms
- 3 Bedrooms
Laundry
- Laundry on main level
- Washer and Dryer Hookup
Outdoor Features
- Shed
Schools
- Waynesboro Area Middle School
- Waynesboro Area Senior High School
Utilities
- Forced Air Heating and Cooling System
- Heating System Uses Oil
- 200+ Amp Service
- Electric Water Heater
Community Details
- No Home Owners Association
Listing and Financial Details
- Home warranty included in the sale of the property
- Assessor Parcel Number 23-Q19B-91
Ownership History
Purchase Details
Home Financials for this Owner
Home Financials are based on the most recent Mortgage that was taken out on this home.Purchase Details
Home Financials for this Owner
Home Financials are based on the most recent Mortgage that was taken out on this home.Purchase Details
Purchase Details
Home Financials for this Owner
Home Financials are based on the most recent Mortgage that was taken out on this home.Similar Homes in Waynesboro, PA
Home Values in the Area
Average Home Value in this Area
Purchase History
| Date | Buyer | Sale Price | Title Company |
|---|---|---|---|
| Gatrell Michelle | $162,000 | Cosmopolitan Title Agcy Llc | |
| High Rock Properties Llc | $47,250 | Buchanan Settlement Services | |
| Hsbc Bank Usa National Association | $739 | None Available | |
| Dunbar Frank H | $164,800 | None Available |
Mortgage History
| Date | Status | Borrower | Loan Amount |
|---|---|---|---|
| Open | Gatrell Michelle | $37,000 | |
| Open | Gatrell Michelle | $159,065 | |
| Previous Owner | High Rock Properties Llc | $78,075 | |
| Previous Owner | Dunbar Frank H | $131,840 |
Property History
| Date | Event | Price | Change | Sq Ft Price |
|---|---|---|---|---|
| 11/12/2020 11/12/20 | Sold | $162,000 | 0.0% | $106 / Sq Ft |
| 10/05/2020 10/05/20 | Pending | -- | -- | -- |
| 10/05/2020 10/05/20 | Price Changed | $162,000 | +1.3% | $106 / Sq Ft |
| 10/01/2020 10/01/20 | For Sale | $159,900 | +238.4% | $105 / Sq Ft |
| 06/23/2020 06/23/20 | Sold | $47,250 | 0.0% | -- |
| 06/22/2020 06/22/20 | Pending | -- | -- | -- |
| 05/05/2020 05/05/20 | Off Market | $47,250 | -- | -- |
| 04/06/2020 04/06/20 | Price Changed | $53,500 | 0.0% | -- |
| 04/06/2020 04/06/20 | For Sale | $53,500 | -5.0% | -- |
| 03/23/2020 03/23/20 | Pending | -- | -- | -- |
| 02/06/2020 02/06/20 | Price Changed | $56,300 | 0.0% | -- |
| 02/06/2020 02/06/20 | For Sale | $56,300 | +19.2% | -- |
| 02/05/2020 02/05/20 | Off Market | $47,250 | -- | -- |
| 01/07/2020 01/07/20 | Price Changed | $59,200 | 0.0% | -- |
| 01/07/2020 01/07/20 | For Sale | $59,200 | +25.3% | -- |
| 01/03/2020 01/03/20 | Off Market | $47,250 | -- | -- |
| 12/05/2019 12/05/19 | Price Changed | $62,300 | -4.9% | -- |
| 11/05/2019 11/05/19 | Price Changed | $65,500 | -4.9% | -- |
| 10/07/2019 10/07/19 | For Sale | $68,900 | -- | -- |
Tax History Compared to Growth
Tax History
| Year | Tax Paid | Tax Assessment Tax Assessment Total Assessment is a certain percentage of the fair market value that is determined by local assessors to be the total taxable value of land and additions on the property. | Land | Improvement |
|---|---|---|---|---|
| 2025 | $2,637 | $17,170 | $550 | $16,620 |
| 2024 | $2,560 | $17,170 | $550 | $16,620 |
| 2023 | $2,485 | $17,170 | $550 | $16,620 |
| 2022 | $2,411 | $17,170 | $550 | $16,620 |
| 2021 | $2,342 | $17,170 | $550 | $16,620 |
| 2020 | $1,585 | $11,800 | $550 | $11,250 |
| 2019 | $1,550 | $11,800 | $550 | $11,250 |
| 2018 | $1,499 | $11,800 | $550 | $11,250 |
| 2017 | $1,467 | $11,800 | $550 | $11,250 |
| 2016 | $338 | $11,800 | $550 | $11,250 |
| 2015 | $315 | $11,800 | $550 | $11,250 |
| 2014 | $315 | $11,800 | $550 | $11,250 |
Agents Affiliated with this Home
-
Donald Truett

Seller's Agent in 2020
Donald Truett
Preferred Realty LLC
(717) 977-1324
3 in this area
48 Total Sales
-
L
Seller's Agent in 2020
Leslie Edwards
RealHome Services and Solutions, Inc.
(888) 876-3372
-
Patti Perez

Buyer's Agent in 2020
Patti Perez
Samson Properties
(240) 625-6561
4 in this area
169 Total Sales
Map
Source: Bright MLS
MLS Number: PAFL175376
APN: 23-0Q19B-091-000000
- 12136 Pen Mar Rd
- 0 Skiway Ave Unit PAFL2023044
- 13791 Springbrook Ave
- 13864 Harbaugh Church Rd
- 0 Old Pen Mar Rd
- 14006 Gardner Ave
- 11118 Baumgardner Ln
- 13201 Shawnee Cir
- 13378 Imperial Ave
- 11142 Woodring Ln
- 24824 Pen Mar Rd
- 14547 Edgemont Rd
- 11187 Bailey Springs Rd
- 11970 Mentzer Gap Rd
- 11980 N Woodlea Dr
- 11632 Woodlea Dr
- 24707 Oaks Ave
- 11948 Oakton Dr
- 11266 Greenridge Dr
- 10655 Bailey Springs Ln Unit 47
- 12075 Old Route 16 St
- 12111 Old Route 16 St
- 12057 Old Route 16 St
- 12057 Old Route Sixteen
- 12133 Old Route 16 St
- 13228 Walnut St
- 12169 Old Route 16 St
- 12092 Old Route 16 St
- 12054 Old Route 16 St
- 12128 Broad St
- 12106 Broad St
- 12048 Old Route 16 St
- 12133 Broad St
- 12120 Broad St
- 13280 Waterloo Rd
- 13293 Waterloo Rd
- 12019 Old Route 16
- 12154 Broad St
- 12146 Old Route 16
- 12128 Old Route 16 St
