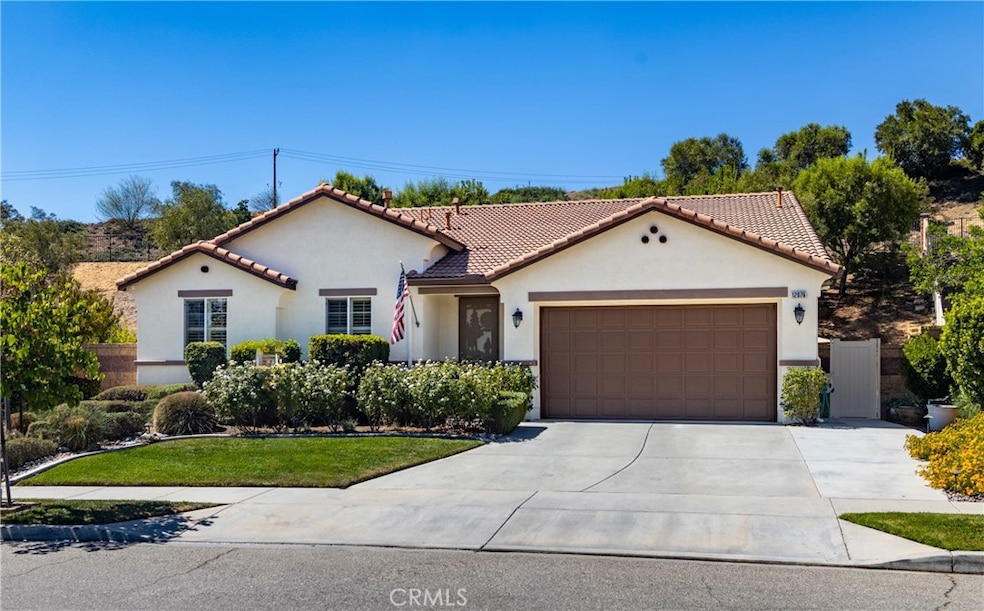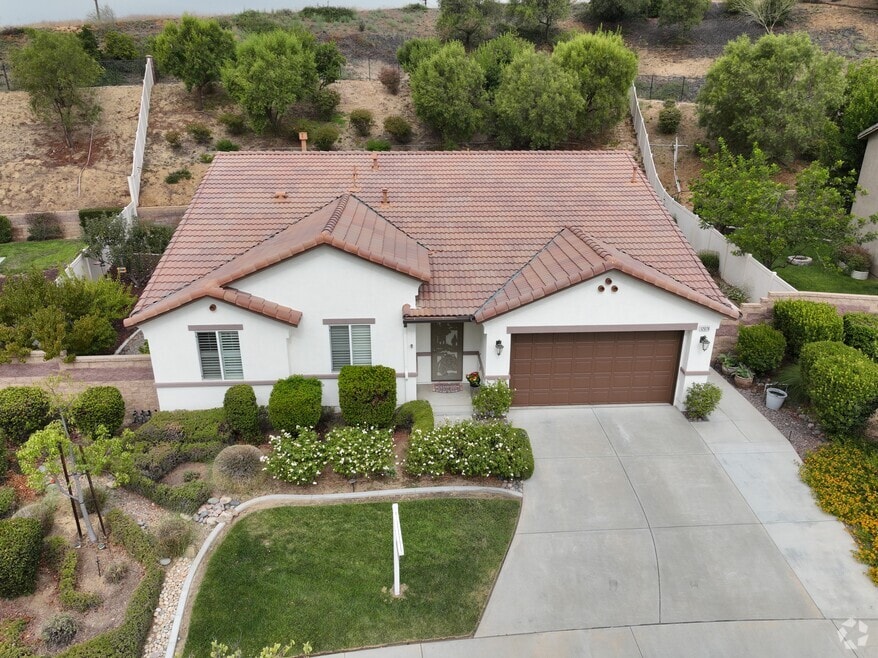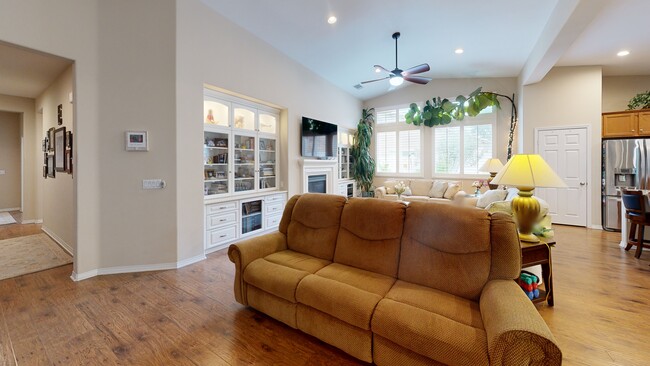
12076 18th St Yucaipa, CA 92399
Estimated payment $4,833/month
Highlights
- Neighborhood Views
- Double Oven
- Electric Vehicle Home Charger
- Community Pool
- 2 Car Attached Garage
- Laundry Room
About This Home
HUGE PRICE REDUCTION! You have to see this beautiful upgraded home in the desirable Reserve at Crafton Hills. This residence features an open floor plan with 3 bedrooms (plus a study that can serve as a 4th bedroom) and 2.5 bathrooms. Inside, you’ll find custom shutters, custom-designed bookcases flanking the gas fireplace, and a matching built-in credenza in the dining area with lighting and pull-out shelving. The kitchen features granite, newer stainless steel appliances: a microwave, double oven, and dishwasher. The master suite has been refreshed with new counters, sinks, flooring, and freshly painted cabinets. The exterior was freshly painted, and the backyard is designed for easy enjoyment with artificial turf, expanded concrete covered patio - the side yard includes raised, auto-drip grow boxes and a mini-orchard with a variety of fruit trees all supported by an updated smart watering system. Additional highlights include: 220V outlet for EV charging, Pre-wired for solar, Motion-sensor garage lighting and abundant storage, Digitally controlled watering system, Custom-designed security screen door. The Reserve offers exclusive amenities including a clubhouse, pool and spa, BBQ areas, and lighted tennis and pickleball courts. Conveniently located near Crafton Hills College, shopping, dining, Yucaipa Regional Park, and with easy access to the 10 Freeway — this home truly has it all!
Listing Agent
UNIVERSITY REALTY INC. Brokerage Phone: 909-815-8123 License #01045439 Listed on: 09/05/2025
Home Details
Home Type
- Single Family
Year Built
- Built in 2011
Lot Details
- 0.36 Acre Lot
- Density is up to 1 Unit/Acre
HOA Fees
- $150 Monthly HOA Fees
Parking
- 2 Car Attached Garage
- Electric Vehicle Home Charger
Home Design
- Entry on the 1st floor
Interior Spaces
- 2,351 Sq Ft Home
- 1-Story Property
- Family Room with Fireplace
- Neighborhood Views
- Double Oven
- Laundry Room
Bedrooms and Bathrooms
- 4 Main Level Bedrooms
Utilities
- Central Heating and Cooling System
Listing and Financial Details
- Tax Lot 9
- Tax Tract Number 12222
- Assessor Parcel Number 0299371090000
- $4,399 per year additional tax assessments
Community Details
Overview
- The Reserve At Crafton Hills Association, Phone Number (760) 486-4947
- Secondary HOA Phone (951) 784-0999
Recreation
- Community Pool
- Community Spa
3D Interior and Exterior Tours
Floorplan
Map
Home Values in the Area
Average Home Value in this Area
Tax History
| Year | Tax Paid | Tax Assessment Tax Assessment Total Assessment is a certain percentage of the fair market value that is determined by local assessors to be the total taxable value of land and additions on the property. | Land | Improvement |
|---|---|---|---|---|
| 2025 | $9,480 | $492,759 | $144,222 | $348,537 |
| 2024 | $9,160 | $483,097 | $141,394 | $341,703 |
| 2023 | $8,913 | $473,625 | $138,622 | $335,003 |
| 2022 | $8,703 | $464,338 | $135,904 | $328,434 |
| 2021 | $8,014 | $455,233 | $133,239 | $321,994 |
| 2020 | $7,992 | $450,565 | $131,873 | $318,692 |
| 2019 | $8,042 | $441,730 | $129,287 | $312,443 |
| 2018 | $7,484 | $433,069 | $126,752 | $306,317 |
| 2017 | $7,276 | $424,578 | $124,267 | $300,311 |
| 2016 | $7,118 | $416,253 | $121,830 | $294,423 |
| 2015 | $6,117 | $336,001 | $104,510 | $231,491 |
| 2014 | -- | $329,419 | $102,463 | $226,956 |
Property History
| Date | Event | Price | List to Sale | Price per Sq Ft | Prior Sale |
|---|---|---|---|---|---|
| 11/02/2025 11/02/25 | Price Changed | $749,000 | -3.4% | $319 / Sq Ft | |
| 10/10/2025 10/10/25 | Price Changed | $775,000 | -1.3% | $330 / Sq Ft | |
| 09/26/2025 09/26/25 | Price Changed | $785,000 | -1.8% | $334 / Sq Ft | |
| 09/05/2025 09/05/25 | For Sale | $799,000 | +94.9% | $340 / Sq Ft | |
| 06/11/2015 06/11/15 | Sold | $410,000 | -3.1% | $174 / Sq Ft | View Prior Sale |
| 04/21/2015 04/21/15 | Pending | -- | -- | -- | |
| 04/08/2015 04/08/15 | Price Changed | $423,000 | -2.3% | $180 / Sq Ft | |
| 01/11/2015 01/11/15 | For Sale | $433,000 | -- | $184 / Sq Ft |
Purchase History
| Date | Type | Sale Price | Title Company |
|---|---|---|---|
| Grant Deed | $410,000 | Ticor Title Company | |
| Interfamily Deed Transfer | -- | Priority Title Company | |
| Grant Deed | $321,500 | Fidelity National Title Co | |
| Grant Deed | -- | Lawyers Title | |
| Quit Claim Deed | -- | First American Title Nhs | |
| Special Warranty Deed | -- | First American Title Company | |
| Trustee Deed | $6,450,000 | Chicago Title Company | |
| Grant Deed | $3,500,000 | Chicago Title |
Mortgage History
| Date | Status | Loan Amount | Loan Type |
|---|---|---|---|
| Previous Owner | $328,000 | New Conventional | |
| Previous Owner | $310,000 | New Conventional | |
| Previous Owner | $313,187 | FHA | |
| Previous Owner | $2,975,000 | Seller Take Back |
About the Listing Agent

I help people buy and sell houses - no local agent has more experience in Loma Linda.
I’ve been a practicing Real Estate Broker since 1990, and my experience includes owning and
operating a mortgage company, providing escrow services, as well as being an investor - buying,
improving, and selling properties.
During this time I have helped many people buy and sell residential and commercial properties in
the greater Loma Linda area – Redlands, Grand Terrace, Cooley Ranch,
Scott's Other Listings
Source: California Regional Multiple Listing Service (CRMLS)
MLS Number: IG25199599
APN: 0299-371-09
- 12190 Gladys Ln
- 31829 Oak Wood Cir
- 31976 Linda Ladera St
- 31951 Yucaipa Blvd
- 12344 Rembrandt Way
- 31816 Avenue E Unit 99
- 0 Tennessee St Unit OC26011524
- 12407 Crestwood Dr
- 32237 Yucaipa Blvd
- 31969 Monet Place
- 31750 Florida St
- 31607 Florida St
- 32390 Avenue D
- 12788 17th St
- 0 Highview Dr Unit IG25177508
- 12915 14th St
- 31027 E Sunset Dr N
- 11489 Walnut St
- 0 E Sunset Dr S Unit EV22212267
- 1711 Kyle Ln
- 31951 Outer Highway 10 Unit 3
- 30895 Palo Alto Dr
- 629 Golden Dr W
- 716 Buckingham Dr
- 12646 10th St
- 524 Golden Dr W
- 1561 Marion Rd
- 43 Valencia Ln
- 30598-30644 Independence Ave
- 1 S La Salle St Unit 17 LaSalle
- 33685 Washington Dr
- 31255 Slate St
- 33800 Chapman Heights Rd
- 1608 Independence Ave
- 33885 Pinehurst Dr
- 129 Sunridge Way
- 1348 Agate Ave Unit Studio guest house
- 1365 Crafton Ave Unit 2029
- 1365 Crafton Ave Unit 2018
- 1348 Olivine Ave





