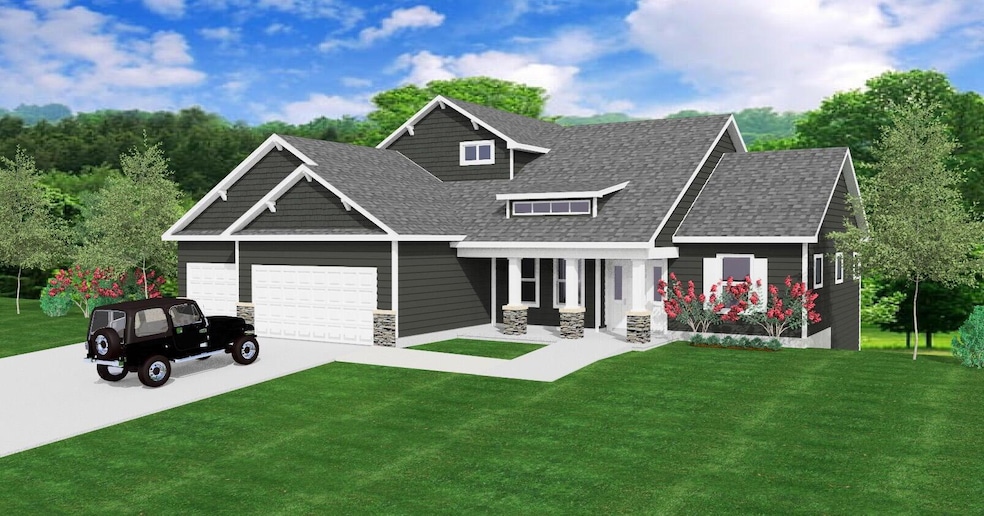
12076 Alden Ct NE Lowell, MI 49331
Estimated payment $3,502/month
Highlights
- Under Construction
- Craftsman Architecture
- Wood Flooring
- Cherry Creek Elementary School Rated A-
- Wooded Lot
- Corner Lot: Yes
About This Home
Another quality constructed home by River Valley Construction in one of Lowell's newest neighborhoods. This quality constructed Craftsman Style, Custom, Two story home features a functional open floor plan. Main Floor Master Suite. Hardwood floors, Custom Gormet Kitchen with ample cabinet space, granite counter tops, stainless steel appliances, tile backsplash and more. Custom trim and built ins throughout. Fireplace. Main floor laundry. 3 stall attached garage, situated on a large cul de sac lot. Anticipated completion is Mid July! Still time to pick out some of the fit and finish. Walking distance to Murray Lake Elementary. 23 total lots situated on 99 acres of beautiful land. Call today!
Home Details
Home Type
- Single Family
Est. Annual Taxes
- $1,509
Year Built
- Built in 2023 | Under Construction
Lot Details
- 0.73 Acre Lot
- Property fronts a private road
- Cul-De-Sac
- Corner Lot: Yes
- Lot Has A Rolling Slope
- Wooded Lot
Parking
- 3 Car Attached Garage
- Garage Door Opener
Home Design
- Craftsman Architecture
- Brick or Stone Mason
- Vinyl Siding
- Stone
Interior Spaces
- 2,100 Sq Ft Home
- 2-Story Property
- Built-In Desk
- Ceiling Fan
- Garden Windows
- Mud Room
- Family Room with Fireplace
- Wood Flooring
- Walk-Out Basement
Kitchen
- Breakfast Area or Nook
- Eat-In Kitchen
- Range
- Dishwasher
- Kitchen Island
- Snack Bar or Counter
Bedrooms and Bathrooms
- 4 Bedrooms | 2 Main Level Bedrooms
Laundry
- Laundry Room
- Laundry on main level
Schools
- Murray Lake Elementary School
Utilities
- Forced Air Heating and Cooling System
- Heating System Uses Natural Gas
- Well
- Natural Gas Water Heater
- Septic System
- High Speed Internet
- Phone Available
- Cable TV Available
Community Details
- Property has a Home Owners Association
- Built by River Valley Construction
- Ridge View Estates Subdivision
Listing and Financial Details
- Home warranty included in the sale of the property
Map
Home Values in the Area
Average Home Value in this Area
Tax History
| Year | Tax Paid | Tax Assessment Tax Assessment Total Assessment is a certain percentage of the fair market value that is determined by local assessors to be the total taxable value of land and additions on the property. | Land | Improvement |
|---|---|---|---|---|
| 2025 | $955 | $190,700 | $0 | $0 |
| 2024 | $955 | $31,700 | $0 | $0 |
| 2023 | $659 | $31,000 | $0 | $0 |
| 2022 | $328 | $29,100 | $0 | $0 |
Property History
| Date | Event | Price | Change | Sq Ft Price |
|---|---|---|---|---|
| 07/10/2025 07/10/25 | Pending | -- | -- | -- |
| 05/17/2025 05/17/25 | For Sale | $610,000 | -- | $290 / Sq Ft |
Similar Homes in Lowell, MI
Source: Southwestern Michigan Association of REALTORS®
MLS Number: 25022623
APN: 41-16-03-351-017
- 12052 Alden Ct NE
- 12285 Apple Cart Ln
- 12151 Vergennes St
- 12033 Harvest Acre Dr
- 12033 Harvest Acre Dr
- 12033 Harvest Acre Dr
- 12033 Harvest Acre Dr
- 12033 Harvest Acre Dr
- 12033 Harvest Acre Dr
- 12025 Harvest Acre Dr
- 12033 Harvest Acre Dr
- 12033 Harvest Acre Dr
- 12033 Harvest Acre Dr
- 12033 Harvest Acre Dr
- 12033 Harvest Acre Dr
- 12033 Harvest Acre Dr
- 12033 Harvest Acre Dr
- 12033 Harvest Acre Dr
- 12033 Harvest Acre Dr
- 12033 Harvest Acre Dr
