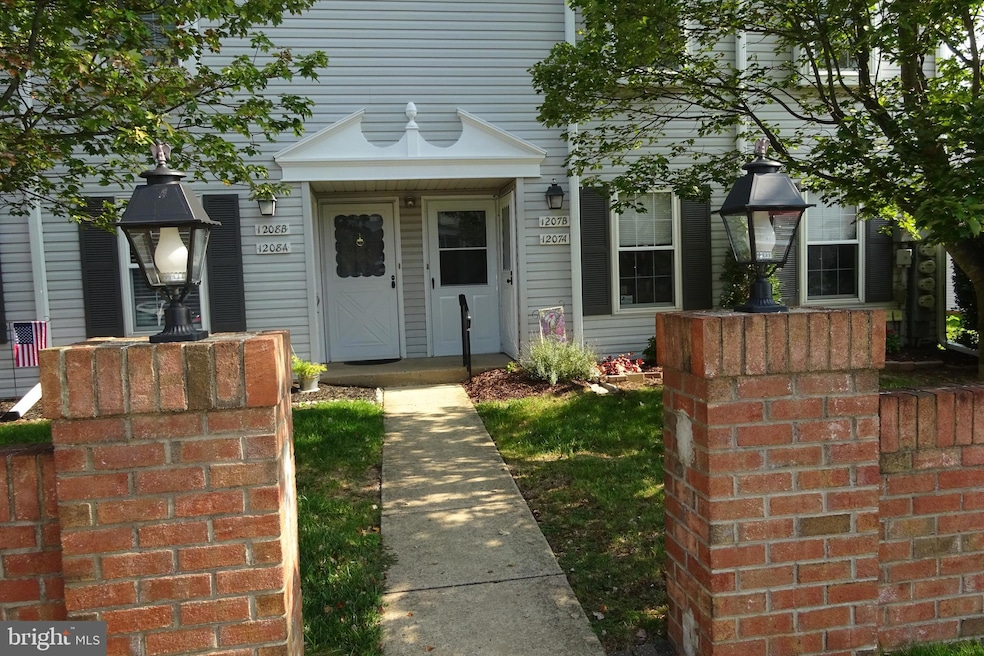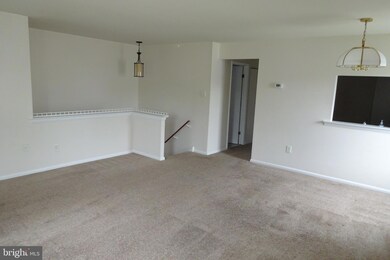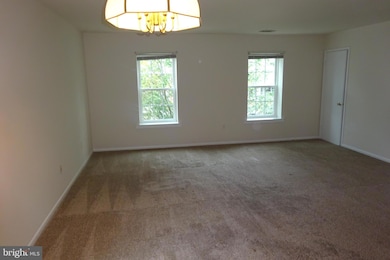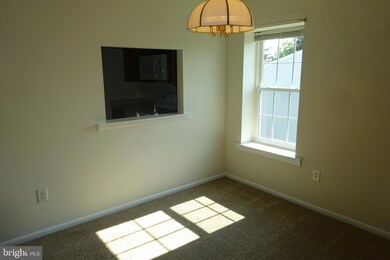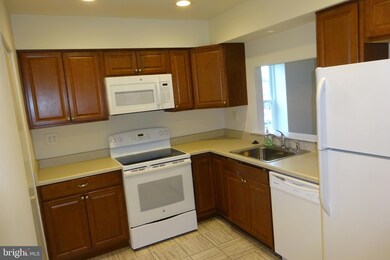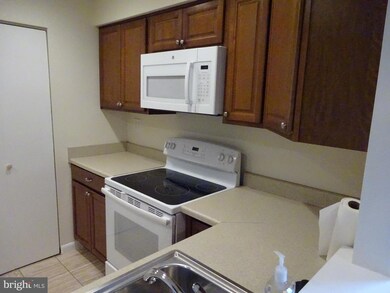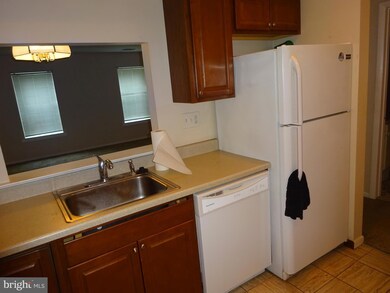1207B Crosshill Ct Lansdale, PA 19446
Estimated payment $1,940/month
Highlights
- Fitness Center
- Colonial Architecture
- Community Pool
- Walton Farm El School Rated A-
- Clubhouse
- Tennis Courts
About This Home
Do not miss this unit, 1207-B Jefferson Court second floor Flat In Morgandale Condominium In Historic Towamencin Township, Lansdale, PA; Features spacious living Room/Dining area combination, kitchen with dishwasher, disposal, refrigerator, electric stove, microwave oven. Primary Bedroom with large clsosets, and storage space. Second bedroom operfect For guest or in-Home office, ceramic tile hall bath with tub / shower. Laundry area with Stackable Washer/Dryer Included; Exterior offers private Balcony with 2 outside storage closets, Reserved parking space; Unit Freshly painted; Community has many amenities Including upper & lower Tennis Courts, Basketball Court, Beautiful In Ground Pool, Tot Lot, Library, Picnic Area, Walking Trails, Nature Areas And An Updated Clubhouse. Community Is Centrally located near restraunts, shopping, food stores & banks. Minutes to Merck and the Lansdale Interchange Of The NE Extension Of The PA Turnpike; Move In Ready And Quick Settlement Possible.
Property Details
Home Type
- Condominium
Est. Annual Taxes
- $3,118
Year Built
- Built in 1980
Lot Details
- Property is in very good condition
HOA Fees
- $302 Monthly HOA Fees
Home Design
- Colonial Architecture
- Entry on the 2nd floor
- Frame Construction
- Asphalt Roof
Interior Spaces
- 981 Sq Ft Home
- Property has 1 Level
- Combination Dining and Living Room
- Carpet
Kitchen
- Breakfast Area or Nook
- Eat-In Kitchen
- Built-In Range
- Dishwasher
- Disposal
Bedrooms and Bathrooms
- 2 Main Level Bedrooms
- En-Suite Primary Bedroom
- 1 Full Bathroom
- Bathtub with Shower
Laundry
- Laundry in unit
- Stacked Electric Washer and Dryer
Parking
- 1 Open Parking Space
- 1 Parking Space
- Paved Parking
- Parking Lot
- Off-Street Parking
Schools
- Nash Elementary School
- Pennfield Middle School
- North Penn Senior High School
Utilities
- Central Air
- Electric Baseboard Heater
- Electric Water Heater
Listing and Financial Details
- Tax Lot 034
- Assessor Parcel Number 53-00-02082-007
Community Details
Overview
- $1,500 Capital Contribution Fee
- Association fees include all ground fee, common area maintenance, exterior building maintenance, insurance, lawn maintenance, management, pool(s), recreation facility, road maintenance, snow removal, trash
- $250 Other One-Time Fees
- Low-Rise Condominium
- Morgandale Condo Community
- Morgandale Condo Subdivision
- Property Manager
Amenities
- Common Area
- Clubhouse
- Billiard Room
- Community Center
- Recreation Room
Recreation
- Tennis Courts
- Community Basketball Court
- Community Playground
- Fitness Center
- Community Pool
- Jogging Path
Pet Policy
- Pets Allowed
Map
Home Values in the Area
Average Home Value in this Area
Tax History
| Year | Tax Paid | Tax Assessment Tax Assessment Total Assessment is a certain percentage of the fair market value that is determined by local assessors to be the total taxable value of land and additions on the property. | Land | Improvement |
|---|---|---|---|---|
| 2025 | $2,927 | $72,290 | $13,920 | $58,370 |
| 2024 | $2,927 | $72,290 | $13,920 | $58,370 |
| 2023 | $2,803 | $72,290 | $13,920 | $58,370 |
| 2022 | $2,632 | $72,290 | $13,920 | $58,370 |
| 2021 | $2,556 | $72,290 | $13,920 | $58,370 |
| 2020 | $2,440 | $72,290 | $13,920 | $58,370 |
| 2019 | $2,398 | $72,290 | $13,920 | $58,370 |
| 2018 | $553 | $72,290 | $13,920 | $58,370 |
| 2017 | $2,302 | $72,290 | $13,920 | $58,370 |
| 2016 | $2,274 | $72,290 | $13,920 | $58,370 |
| 2015 | $2,179 | $72,290 | $13,920 | $58,370 |
| 2014 | $2,179 | $72,290 | $13,920 | $58,370 |
Property History
| Date | Event | Price | Change | Sq Ft Price |
|---|---|---|---|---|
| 09/08/2025 09/08/25 | Price Changed | $254,900 | -1.9% | $260 / Sq Ft |
| 08/21/2025 08/21/25 | For Sale | $259,900 | +147.5% | $265 / Sq Ft |
| 03/03/2015 03/03/15 | Sold | $105,000 | -8.6% | $107 / Sq Ft |
| 01/05/2015 01/05/15 | Pending | -- | -- | -- |
| 12/10/2014 12/10/14 | For Sale | $114,900 | -- | $117 / Sq Ft |
Purchase History
| Date | Type | Sale Price | Title Company |
|---|---|---|---|
| Deed | $105,000 | None Available | |
| Deed | $74,900 | -- |
Mortgage History
| Date | Status | Loan Amount | Loan Type |
|---|---|---|---|
| Previous Owner | $56,709 | New Conventional |
Source: Bright MLS
MLS Number: PAMC2150752
APN: 53-00-02082-007
- 907A Stockton Ct
- 806 Stony Creek Ct
- 1909 Nashmont Ct
- 1915 Nashmont Ct
- 502 Clarella Ct
- 2215 Mulberry Ct
- 2218 Mulberry Ct
- 2527 Devonshire Ct
- 114 Clemens Ct
- 204 Wyncote Ct
- 1381 Village Way
- 32 Newbury Way Unit 41
- 2 Newbury Way
- 1510 Saint Andrews Way
- 405 Militia Dr
- 525 Forty Foot Rd
- 409 Militia Dr
- 75 Wood Hollow Dr
- 1375 Mark Dr
- 633 Conestoga Ln
- 801 Stony Creek Ct
- 1830 Pennland Ct
- 1001 Towamencin Ave
- 1578 Yeakel Way
- 100 Jacobs Hall Ln
- 100 Snyder Rd
- 102 Revere Dr
- 181 Oberlin Terrace Unit 18-B
- 116 Oberlin Terrace
- 1158 Welsh Rd
- 115 Hickory Ct
- 174 Wellington Terrace Unit 13-C
- 206 Hickory Ct
- 17 Mainland Rd
- 126 Berwick Place Unit 23B
- 15 Mainland Rd Unit 208
- 17 Mainland Rd Unit 115
- 774 W 2nd St
- 1 Marlbrook Ln
- 2504 Oxford Ct
