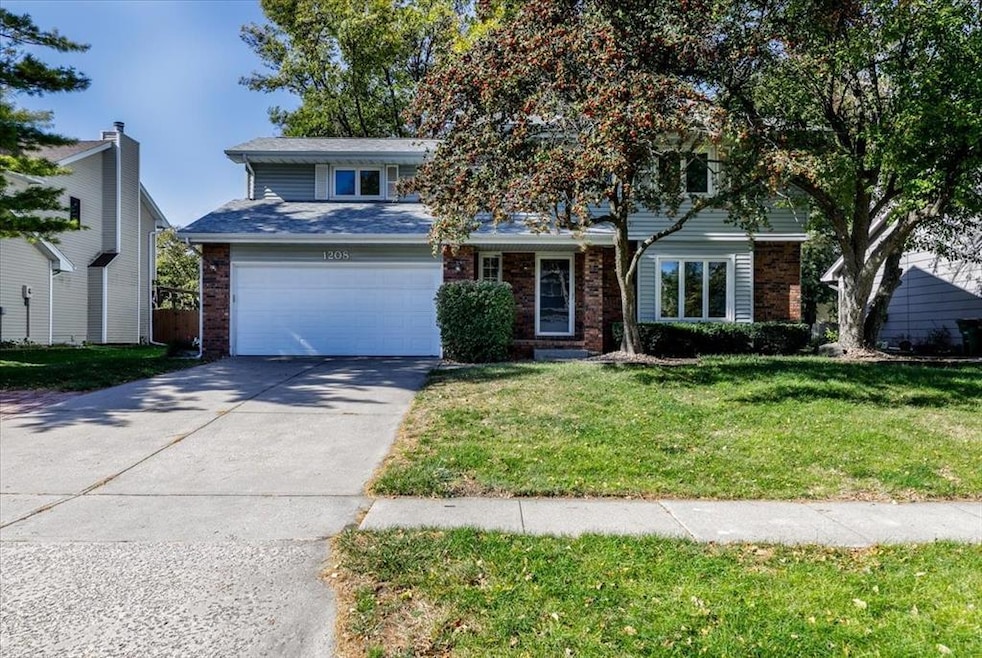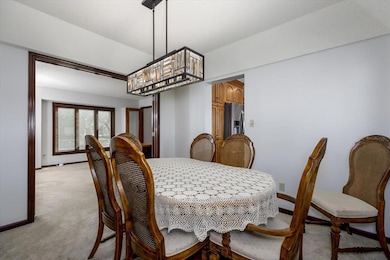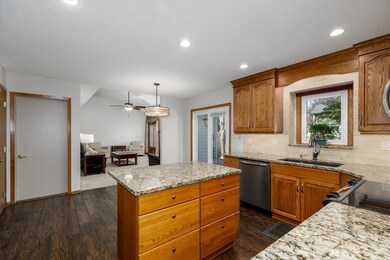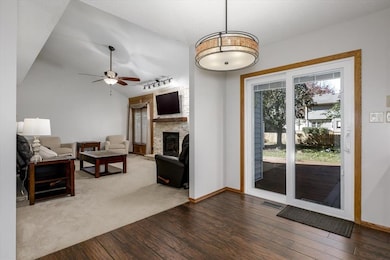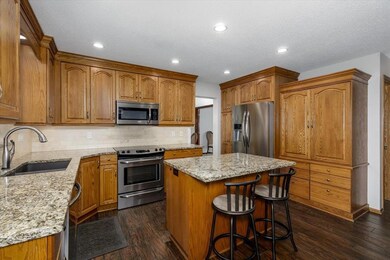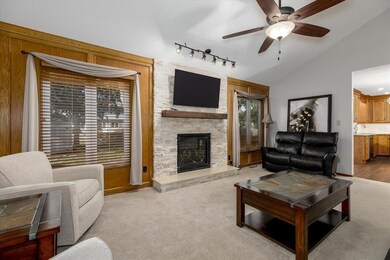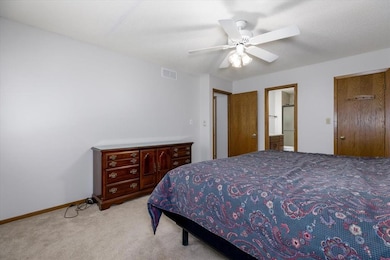1208 57th Place West Des Moines, IA 50266
Estimated payment $2,481/month
Highlights
- Deck
- Vaulted Ceiling
- Den
- Westridge Elementary School Rated A-
- No HOA
- 4-minute walk to Jaycee Park
About This Home
This beautifully maintained four-bedroom home in the heart of West Des Moines offers comfort, style and convenience. Located within walking distance of Jaycee Park and just minutes from shopping, dining and easy interstate access to downtown, this home combines the best of neighborhood living and downtown accessibility. Step inside and you'll immediately notice the pride of ownership throughout. Gorgeous ceramic tile flooring leads you into a spacious, updated kitchen, an inviting dining area and a vaulted living room centered around a stunning new floor-to-ceiling stone fireplace. A dedicated office provides the perfect space for work or study. Off the kitchen, enjoy outdoor living on the oversized, maintenance-free deck overlooking a beautifully landscaped yard complete with a large storage shed. Upstairs you will find three oversized bedrooms with large closets, plus a spacious primary suite featuring newly updated bathrooms and a conveniently located laundry room. The finished lower level offers additional living space, including a non-conforming 5th bedroom with an egress window and plenty of storage. Recent updates add peace of mind, including a new roof with 50-year shingles, new windows, furnace, A/C, and water heater along with freshly painted walls throughout.
Schedule your showing today to experience this exceptional home
Home Details
Home Type
- Single Family
Est. Annual Taxes
- $5,310
Year Built
- Built in 1987
Lot Details
- 8,750 Sq Ft Lot
- Lot Dimensions are 70x125
Home Design
- Asphalt Shingled Roof
- Cement Board or Planked
Interior Spaces
- 2,068 Sq Ft Home
- 2-Story Property
- Vaulted Ceiling
- Screen For Fireplace
- Gas Log Fireplace
- Shades
- Drapes & Rods
- Family Room
- Formal Dining Room
- Den
- Library
- Basement Window Egress
- Fire and Smoke Detector
Kitchen
- Eat-In Kitchen
- Stove
- Microwave
- Dishwasher
Flooring
- Carpet
- Tile
Bedrooms and Bathrooms
- 4 Bedrooms
Laundry
- Laundry Room
- Laundry on upper level
- Dryer
- Washer
Parking
- 2 Car Attached Garage
- Driveway
Outdoor Features
- Deck
- Outdoor Storage
Utilities
- Forced Air Heating and Cooling System
- Cable TV Available
Community Details
- No Home Owners Association
Listing and Financial Details
- Assessor Parcel Number 32004126998008
Map
Home Values in the Area
Average Home Value in this Area
Tax History
| Year | Tax Paid | Tax Assessment Tax Assessment Total Assessment is a certain percentage of the fair market value that is determined by local assessors to be the total taxable value of land and additions on the property. | Land | Improvement |
|---|---|---|---|---|
| 2025 | $5,050 | $364,700 | $64,200 | $300,500 |
| 2024 | $5,050 | $336,100 | $58,200 | $277,900 |
| 2023 | $5,318 | $336,100 | $58,200 | $277,900 |
| 2022 | $5,254 | $284,300 | $50,600 | $233,700 |
| 2021 | $5,046 | $284,300 | $50,600 | $233,700 |
| 2020 | $4,966 | $260,200 | $46,300 | $213,900 |
| 2019 | $4,712 | $260,200 | $46,300 | $213,900 |
| 2018 | $4,664 | $238,500 | $41,200 | $197,300 |
| 2017 | $4,356 | $235,900 | $41,200 | $194,700 |
| 2016 | $4,258 | $214,600 | $37,000 | $177,600 |
| 2015 | $4,258 | $214,600 | $37,000 | $177,600 |
| 2014 | $4,068 | $209,500 | $35,500 | $174,000 |
Property History
| Date | Event | Price | List to Sale | Price per Sq Ft |
|---|---|---|---|---|
| 10/27/2025 10/27/25 | Pending | -- | -- | -- |
| 10/24/2025 10/24/25 | For Sale | $385,900 | -- | $187 / Sq Ft |
Source: Des Moines Area Association of REALTORS®
MLS Number: 729080
APN: 320-04126998008
