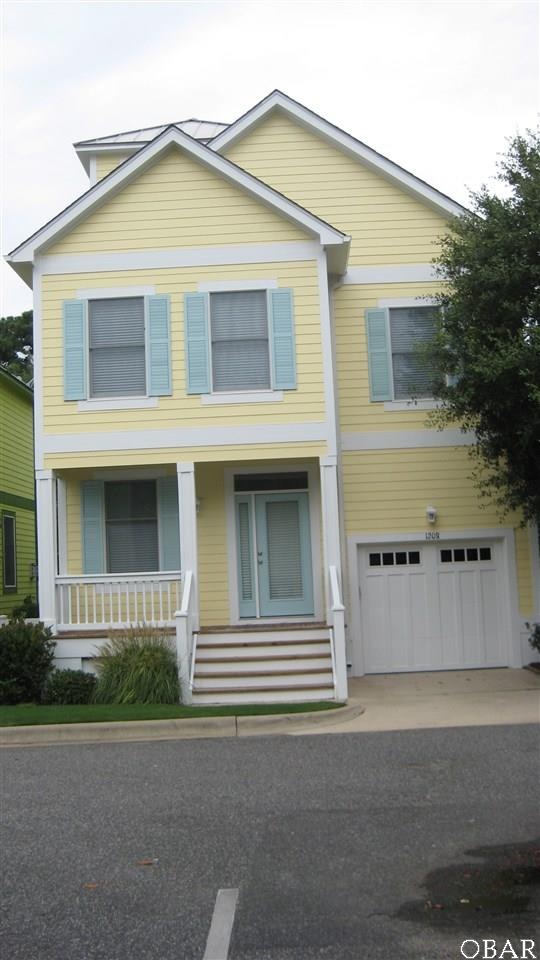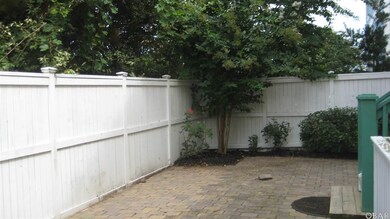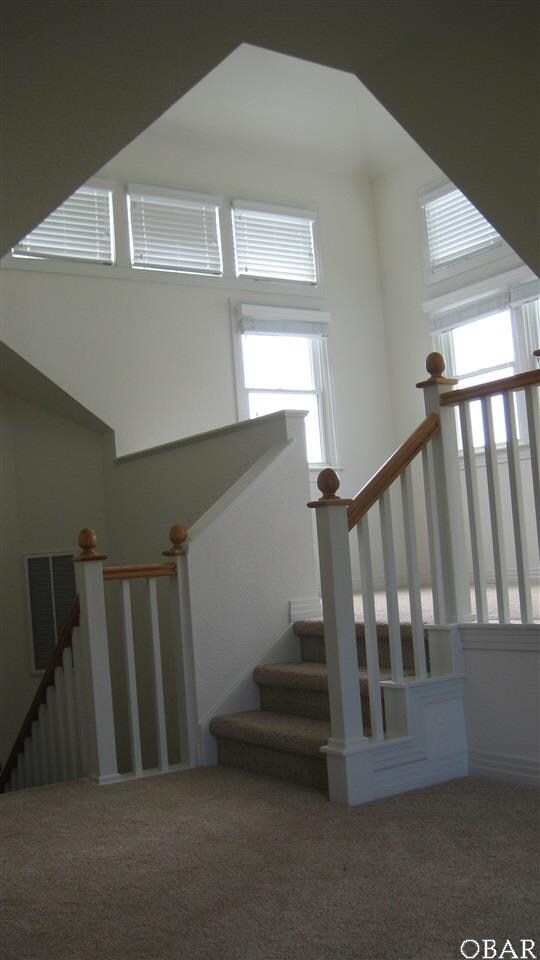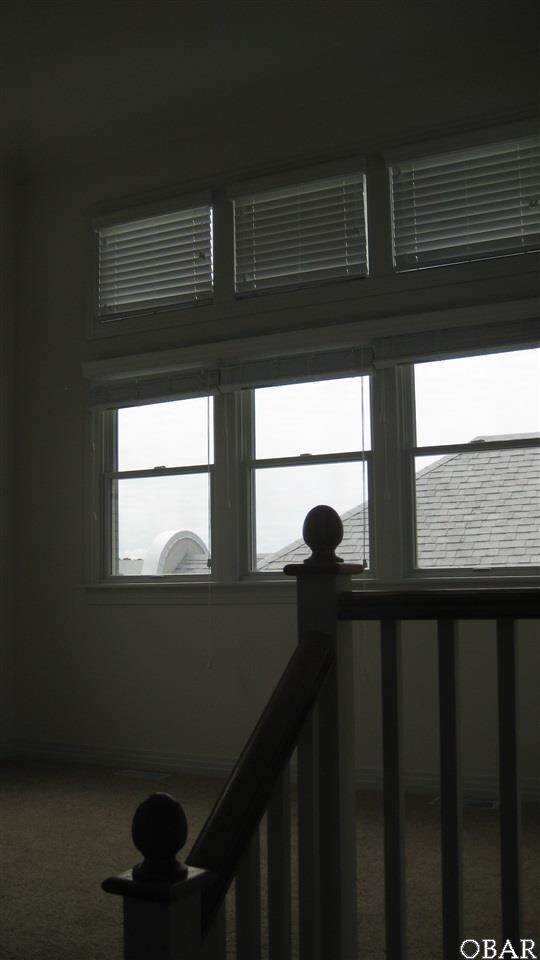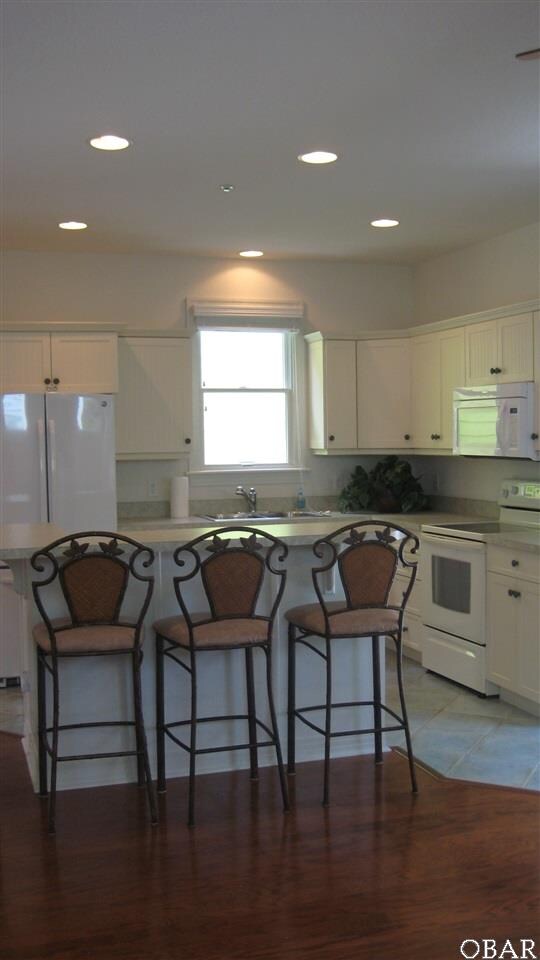
1208 Argus Rd Unit 47 Kill Devil Hills, NC 27948
Highlights
- Health Club
- Concrete Pool
- Wood Flooring
- First Flight Middle School Rated A-
- Clubhouse
- Attic
About This Home
As of August 2021SELLER WILL PAY ONE YEAR OF CONDO FEES ($5616). CONDO FEES INCLUDE: INSURANCE- WIND AND STORM INSURANCE- CLUBHOUSE-POOL-FITNESS CENTER*EXTERIOR MAINTENENCE*LANDSCAPING AND MAINTENCE FRONT YARD* SPRINKER SYSTEM IN HOME* LANDSCAPING SPRINKLER SYSTEM* TERMITE SERVICE* ***HOMEOWNER IS RESPONSIBLE FOR MAINTENANCE IN FENCE AREA*** ***EXTERIOR OF HOME WAS JUST PAINTED* NEW CARPET*** ***3RD FLOOR BONUS AREA IS FABULOUS ITS 2 LEVELS WITH LOTS OF WINDOWS*** **ELBOW BEACH CLUBHOUSE AND POOL IS ONE OF THE BEST IN THE OBX** ** CLUBHOUSE FEATURES FITNESS CENTER* POOL TABLE* TV'S'* LOUNGE AREA* KITCHEN AREA AND LOUNGE*
Last Buyer's Agent
David Gary
Default, Office License #284047
Property Details
Home Type
- Condominium
Est. Annual Taxes
- $1,584
Year Built
- Built in 2005
Lot Details
- Fenced Yard
- Landscaped
- Sprinkler System
HOA Fees
- $468 Monthly HOA Fees
Interior Spaces
- 1,813 Sq Ft Home
- Ceiling height of 9 feet or more
- Ceiling Fan
- Gas Fireplace
- Window Treatments
- Family Room
- Living Room
- Dining Room
- Attic
Kitchen
- Oven or Range
- Microwave
- Ice Maker
- Dishwasher
- Laminate Countertops
Flooring
- Wood
- Carpet
- Ceramic Tile
Bedrooms and Bathrooms
- 3 Bedrooms
- En-Suite Primary Bedroom
- Walk-In Closet
Laundry
- Dryer
- Washer
Parking
- Garage
- Garage Door Opener
- Reserved Parking
Pool
- Concrete Pool
- In Ground Pool
Outdoor Features
- Patio
Utilities
- Heat Pump System
- Municipal Utilities District Water
Community Details
Overview
- Association fees include common electric, common insurance, management, pool
- Chris Bernhardt Association, Phone Number (252) 480-4713
- Bermuda Bay Devonshire Place Subdivision
Amenities
- Clubhouse
Recreation
- Health Club
- Community Pool
Ownership History
Purchase Details
Home Financials for this Owner
Home Financials are based on the most recent Mortgage that was taken out on this home.Purchase Details
Home Financials for this Owner
Home Financials are based on the most recent Mortgage that was taken out on this home.Purchase Details
Home Financials for this Owner
Home Financials are based on the most recent Mortgage that was taken out on this home.Purchase Details
Home Financials for this Owner
Home Financials are based on the most recent Mortgage that was taken out on this home.Purchase Details
Home Financials for this Owner
Home Financials are based on the most recent Mortgage that was taken out on this home.Similar Homes in Kill Devil Hills, NC
Home Values in the Area
Average Home Value in this Area
Purchase History
| Date | Type | Sale Price | Title Company |
|---|---|---|---|
| Warranty Deed | $387,500 | None Available | |
| Warranty Deed | $1,500,000 | None Available | |
| Special Warranty Deed | $200,000 | None Available | |
| Trustee Deed | $204,000 | None Available | |
| Warranty Deed | $433,000 | None Available |
Mortgage History
| Date | Status | Loan Amount | Loan Type |
|---|---|---|---|
| Open | $348,750 | New Conventional | |
| Previous Owner | $285,000 | New Conventional | |
| Previous Owner | $175,000 | New Conventional | |
| Previous Owner | $150,000 | Purchase Money Mortgage | |
| Previous Owner | $126,550 | Stand Alone Second | |
| Previous Owner | $295,330 | Adjustable Rate Mortgage/ARM |
Property History
| Date | Event | Price | Change | Sq Ft Price |
|---|---|---|---|---|
| 06/25/2025 06/25/25 | Price Changed | $469,000 | 0.0% | $259 / Sq Ft |
| 06/25/2025 06/25/25 | For Sale | $469,000 | -2.1% | $259 / Sq Ft |
| 06/11/2025 06/11/25 | Off Market | $479,000 | -- | -- |
| 06/06/2025 06/06/25 | For Sale | $479,000 | 0.0% | $264 / Sq Ft |
| 05/06/2025 05/06/25 | Off Market | $479,000 | -- | -- |
| 05/05/2025 05/05/25 | For Sale | $479,000 | 0.0% | $264 / Sq Ft |
| 04/24/2025 04/24/25 | Off Market | $479,000 | -- | -- |
| 04/14/2025 04/14/25 | Price Changed | $479,000 | 0.0% | $264 / Sq Ft |
| 04/14/2025 04/14/25 | For Sale | $479,000 | -3.2% | $264 / Sq Ft |
| 04/07/2025 04/07/25 | Off Market | $495,000 | -- | -- |
| 03/14/2025 03/14/25 | For Sale | $495,000 | +27.7% | $273 / Sq Ft |
| 08/25/2021 08/25/21 | Sold | $387,500 | 0.0% | $214 / Sq Ft |
| 08/25/2021 08/25/21 | Off Market | $387,500 | -- | -- |
| 06/11/2020 06/11/20 | Sold | $300,000 | -7.7% | $165 / Sq Ft |
| 05/22/2020 05/22/20 | For Sale | $325,000 | +25.6% | $179 / Sq Ft |
| 05/20/2020 05/20/20 | Pending | -- | -- | -- |
| 12/22/2015 12/22/15 | Sold | $258,800 | -12.3% | $143 / Sq Ft |
| 11/18/2015 11/18/15 | Pending | -- | -- | -- |
| 08/26/2015 08/26/15 | For Sale | $295,000 | -- | $163 / Sq Ft |
Tax History Compared to Growth
Tax History
| Year | Tax Paid | Tax Assessment Tax Assessment Total Assessment is a certain percentage of the fair market value that is determined by local assessors to be the total taxable value of land and additions on the property. | Land | Improvement |
|---|---|---|---|---|
| 2024 | $2,478 | $316,700 | $60,000 | $256,700 |
| 2023 | $2,470 | $326,968 | $60,000 | $266,968 |
| 2022 | $2,356 | $326,968 | $60,000 | $266,968 |
| 2021 | $2,282 | $316,700 | $60,000 | $256,700 |
| 2020 | $2,282 | $316,700 | $60,000 | $256,700 |
| 2019 | $1,699 | $195,300 | $35,000 | $160,300 |
| 2018 | $1,662 | $195,300 | $35,000 | $160,300 |
| 2017 | $1,662 | $195,300 | $35,000 | $160,300 |
| 2016 | $1,584 | $195,300 | $35,000 | $160,300 |
| 2014 | $1,507 | $185,500 | $35,000 | $150,500 |
Agents Affiliated with this Home
-

Seller's Agent in 2025
Natalie Dutt
Keller Williams - Outer Banks
(252) 202-0499
7 in this area
26 Total Sales
-

Seller's Agent in 2021
Patricia Lusk
Century 21 Nachman
(800) 282-6401
37 in this area
139 Total Sales
-
S
Buyer's Agent in 2021
Selling Agent
Non Mls Member
-

Seller's Agent in 2020
Beth Dobney Garcia
Coldwell Banker Seaside Realty KH
(252) 207-4484
19 in this area
114 Total Sales
-
Z
Seller Co-Listing Agent in 2020
Zachary Garcia
Coldwell Banker Seaside Realty KH
(252) 207-7702
11 in this area
67 Total Sales
-

Seller's Agent in 2015
Dawn Myhre
Bouker Realty, LLC
(540) 533-1636
2 in this area
48 Total Sales
Map
Source: Outer Banks Association of REALTORS®
MLS Number: 89314
APN: 008164051
- 1700 Paget Rd Unit 111 D-1
- 1700 Paget Rd Unit B3
- 1700 Paget Rd Unit C3
- 126 Baum Bay Dr Unit Lot B
- 1117 Cambridge Rd Unit 311E
- 1117 Cambridge Rd Unit 311a
- 1111 Cambridge Rd Unit 308-A
- 1107 Cambridge Rd Unit 305-H
- 1107 Cambridge Rd Unit 305-F
- 1108 Cambridge Rd Unit 307-A
- 1108 Cambridge Rd Unit 307-i
- 1100 Cambridge Rd Unit 301 F
- 1100 Cambridge Rd Unit F
- 1800 Saint David St Unit 104-D 2
- 0 10th Ave Unit Lot1R 127675
- 509 Telegraph Ct Unit Lot 17
- 901 W Airstrip Rd Unit Lot: 4
- 709 Zen Ln Unit Lot 61
- 800 Fox St Unit Lot 1
- 302 W Clark St Unit Lot 6
