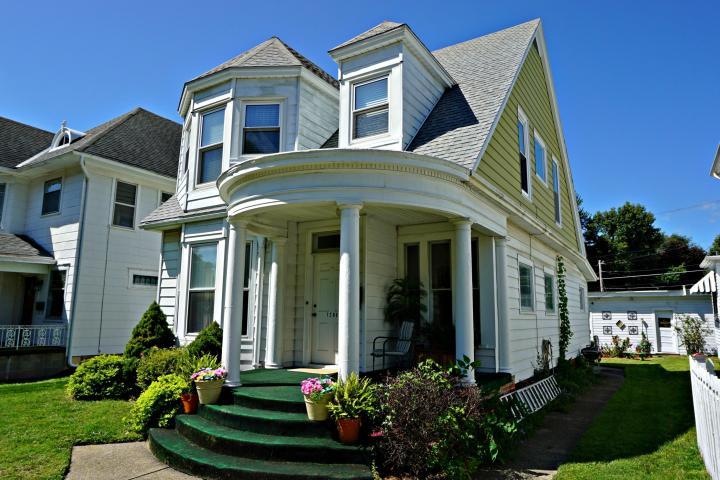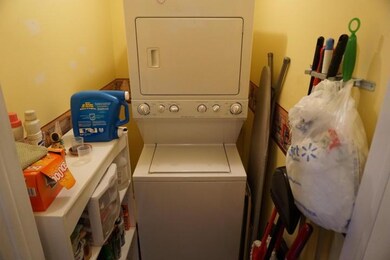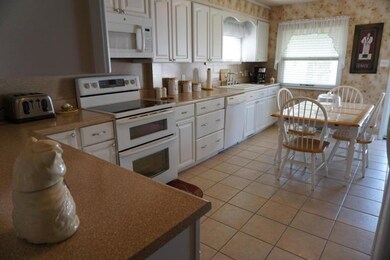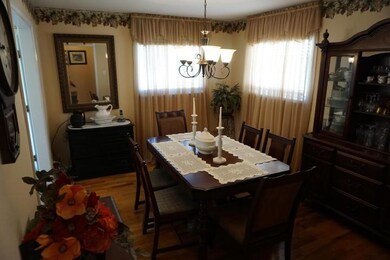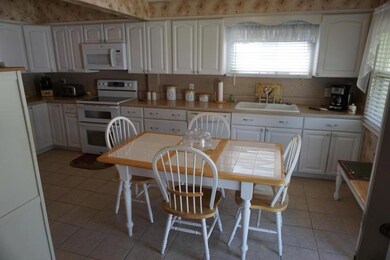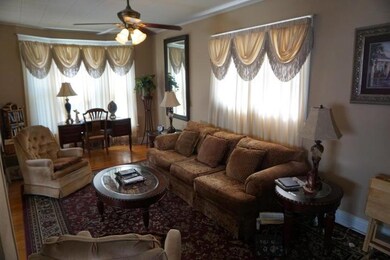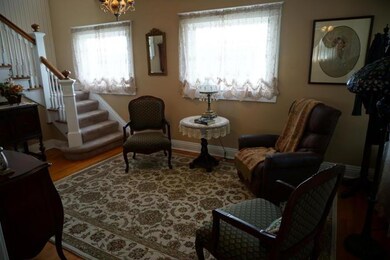
1208 Ashland Ave Saint Joseph, MO 64506
Frederick NeighborhoodHighlights
- Home Office
- Enclosed patio or porch
- Storm Windows
- 1 Car Detached Garage
About This Home
As of January 2025Easy to show! Call or text 816.617.4412
Last Agent to Sell the Property
Agent Jo & Associates License #2004021881 Listed on: 10/15/2016
Home Details
Home Type
- Single Family
Est. Annual Taxes
- $1,021
Year Built
- Built in 1922
Lot Details
- 4,792 Sq Ft Lot
- Lot Dimensions are 40x120
Parking
- 1 Car Detached Garage
Interior Spaces
- Entryway
- Home Office
- Partial Basement
- Storm Windows
Kitchen
- Electric Oven or Range
- Dishwasher
Bedrooms and Bathrooms
- 3 Bedrooms
Schools
- Coleman Elementary School
- Central High School
Additional Features
- Enclosed patio or porch
- Heating System Uses Natural Gas
Ownership History
Purchase Details
Home Financials for this Owner
Home Financials are based on the most recent Mortgage that was taken out on this home.Purchase Details
Home Financials for this Owner
Home Financials are based on the most recent Mortgage that was taken out on this home.Purchase Details
Similar Homes in Saint Joseph, MO
Home Values in the Area
Average Home Value in this Area
Purchase History
| Date | Type | Sale Price | Title Company |
|---|---|---|---|
| Warranty Deed | -- | St Joseph Title | |
| Warranty Deed | -- | St Joseph Title | |
| Warranty Deed | -- | Preferred Title | |
| Trustee Deed | -- | Hall Abstract & Title Co Inc |
Mortgage History
| Date | Status | Loan Amount | Loan Type |
|---|---|---|---|
| Open | $5,917 | No Value Available | |
| Closed | $5,917 | No Value Available | |
| Open | $147,925 | New Conventional | |
| Closed | $147,925 | New Conventional | |
| Previous Owner | $107,908 | FHA | |
| Previous Owner | $89,000 | New Conventional | |
| Previous Owner | $60,000 | New Conventional | |
| Previous Owner | $30,000 | New Conventional |
Property History
| Date | Event | Price | Change | Sq Ft Price |
|---|---|---|---|---|
| 01/31/2025 01/31/25 | Sold | -- | -- | -- |
| 01/06/2025 01/06/25 | Pending | -- | -- | -- |
| 01/04/2025 01/04/25 | Price Changed | $160,000 | -5.9% | $123 / Sq Ft |
| 12/20/2024 12/20/24 | Price Changed | $170,000 | 0.0% | $131 / Sq Ft |
| 12/20/2024 12/20/24 | For Sale | $170,000 | -5.6% | $131 / Sq Ft |
| 12/12/2024 12/12/24 | Pending | -- | -- | -- |
| 12/09/2024 12/09/24 | For Sale | $180,000 | +63.8% | $139 / Sq Ft |
| 01/05/2017 01/05/17 | Sold | -- | -- | -- |
| 11/22/2016 11/22/16 | Pending | -- | -- | -- |
| 10/15/2016 10/15/16 | For Sale | $109,900 | -- | $93 / Sq Ft |
Tax History Compared to Growth
Tax History
| Year | Tax Paid | Tax Assessment Tax Assessment Total Assessment is a certain percentage of the fair market value that is determined by local assessors to be the total taxable value of land and additions on the property. | Land | Improvement |
|---|---|---|---|---|
| 2024 | $1,171 | $16,330 | $2,950 | $13,380 |
| 2023 | $1,171 | $16,330 | $2,950 | $13,380 |
| 2022 | $1,081 | $16,330 | $2,950 | $13,380 |
| 2021 | $1,085 | $16,330 | $2,950 | $13,380 |
| 2020 | $1,079 | $16,330 | $2,950 | $13,380 |
| 2019 | $1,042 | $16,330 | $2,950 | $13,380 |
| 2018 | $941 | $16,330 | $2,950 | $13,380 |
| 2017 | $932 | $16,330 | $0 | $0 |
| 2015 | $0 | $16,330 | $0 | $0 |
| 2014 | $1,022 | $16,330 | $0 | $0 |
Agents Affiliated with this Home
-
Kali Maloney
K
Seller's Agent in 2025
Kali Maloney
Top Line Realty LLC
(816) 387-1450
2 in this area
6 Total Sales
-
Janelle Pierson

Buyer's Agent in 2025
Janelle Pierson
REECENICHOLS-IDE CAPITAL
(816) 724-1178
5 in this area
71 Total Sales
-
Jo Swearingin

Seller's Agent in 2017
Jo Swearingin
Agent Jo & Associates
(816) 617-4412
3 in this area
134 Total Sales
-
Sandy BLUM

Buyer's Agent in 2017
Sandy BLUM
RE/MAX PROFESSIONALS
(816) 261-8740
1 in this area
102 Total Sales
Map
Source: Heartland MLS
MLS Number: 113761
APN: 06-2.0-04-004-002-044.000
- 2625 Frederick Ave
- 2604 Frederick Ave
- 920 N Noyes Blvd
- 2517 Jones St
- 2808 Frederick Ave
- 2719 Fairleigh Terrace
- 1001 N 25th St
- 1320 N 25th St
- 840 N 25th St
- 915 N 24th St
- 821 N 24th St
- 11 Antilles St
- 2525 Union St
- 2528 Union St
- 2019 Barkley Ln
- 2009 Barkley Ln
- 632 N 24th St
- 619 N 23rd St
- 2110 Ashland Ave
- 519 N 24th St
