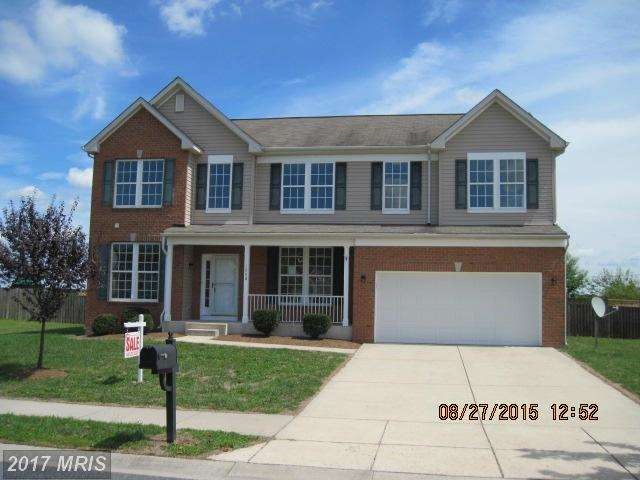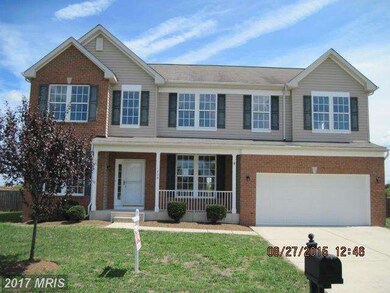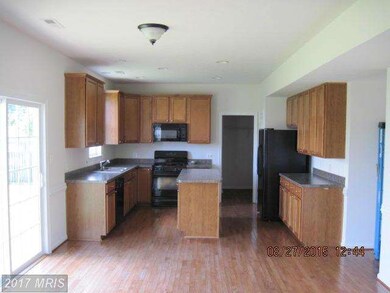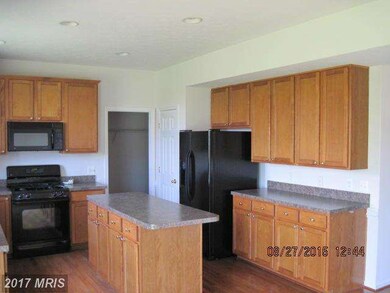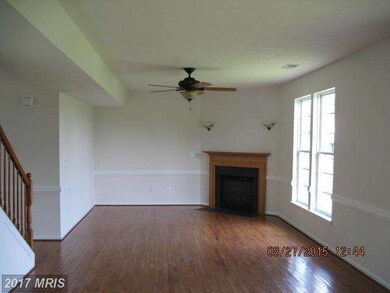
1208 Cattail Commons Way Denton, MD 21629
Highlights
- Open Floorplan
- Wood Flooring
- 2 Car Attached Garage
- Colonial Architecture
- Combination Kitchen and Living
- Cooling System Utilizes Bottled Gas
About This Home
As of December 2015This beautiful Colonial has 4 bedrooms 2.5 baths. Great entertainment features 2 family rooms & living room with a spacious kitchen with a separate dining room. The home has been freshly painted new carpet, new light fixtures and features hardwood floors on the first floor. There is plenty of room in the two car garage to park and have some storage. Don't miss this house schedule a showing today.
Home Details
Home Type
- Single Family
Est. Annual Taxes
- $4,355
Year Built
- Built in 2005
Lot Details
- 0.26 Acre Lot
- Property is in very good condition
- Property is zoned SR
HOA Fees
- $17 Monthly HOA Fees
Parking
- 2 Car Attached Garage
- Garage Door Opener
- Off-Street Parking
Home Design
- Colonial Architecture
- Brick Exterior Construction
- Block Foundation
- Asphalt Roof
Interior Spaces
- Property has 2 Levels
- Open Floorplan
- Gas Fireplace
- Family Room on Second Floor
- Combination Kitchen and Living
- Dining Room
- Utility Room
- Washer and Dryer Hookup
- Wood Flooring
- Basement
- Sump Pump
Bedrooms and Bathrooms
- 4 Bedrooms
- En-Suite Primary Bedroom
- En-Suite Bathroom
- 2.5 Bathrooms
Utilities
- Cooling System Utilizes Bottled Gas
- Forced Air Heating and Cooling System
- Bottled Gas Water Heater
Community Details
- Cattail Commons Subdivision
Listing and Financial Details
- Tax Lot 10
- Assessor Parcel Number 0603039986
Ownership History
Purchase Details
Home Financials for this Owner
Home Financials are based on the most recent Mortgage that was taken out on this home.Purchase Details
Purchase Details
Home Financials for this Owner
Home Financials are based on the most recent Mortgage that was taken out on this home.Purchase Details
Home Financials for this Owner
Home Financials are based on the most recent Mortgage that was taken out on this home.Purchase Details
Home Financials for this Owner
Home Financials are based on the most recent Mortgage that was taken out on this home.Purchase Details
Purchase Details
Similar Home in Denton, MD
Home Values in the Area
Average Home Value in this Area
Purchase History
| Date | Type | Sale Price | Title Company |
|---|---|---|---|
| Special Warranty Deed | $154,350 | None Available | |
| Trustee Deed | $143,200 | None Available | |
| Deed | $196,000 | -- | |
| Deed | $277,235 | -- | |
| Deed | $374,387 | -- | |
| Deed | $374,387 | -- | |
| Deed | $134,000 | -- | |
| Deed | $134,000 | -- |
Mortgage History
| Date | Status | Loan Amount | Loan Type |
|---|---|---|---|
| Open | $145,000 | New Conventional | |
| Closed | $164,000 | New Conventional | |
| Previous Owner | $202,300 | New Conventional | |
| Previous Owner | $27,519 | Credit Line Revolving | |
| Previous Owner | $391,500 | Stand Alone Second | |
| Previous Owner | $37,430 | Stand Alone Second | |
| Previous Owner | $299,500 | Purchase Money Mortgage | |
| Previous Owner | $299,500 | Purchase Money Mortgage | |
| Closed | -- | No Value Available |
Property History
| Date | Event | Price | Change | Sq Ft Price |
|---|---|---|---|---|
| 12/01/2015 12/01/15 | Sold | $205,000 | -4.6% | $53 / Sq Ft |
| 09/28/2015 09/28/15 | For Sale | $214,900 | +46.2% | $56 / Sq Ft |
| 06/15/2015 06/15/15 | Sold | $147,000 | +2.7% | $38 / Sq Ft |
| 06/10/2015 06/10/15 | Pending | -- | -- | -- |
| 05/02/2015 05/02/15 | For Sale | $143,200 | -- | $37 / Sq Ft |
Tax History Compared to Growth
Tax History
| Year | Tax Paid | Tax Assessment Tax Assessment Total Assessment is a certain percentage of the fair market value that is determined by local assessors to be the total taxable value of land and additions on the property. | Land | Improvement |
|---|---|---|---|---|
| 2024 | $5,074 | $294,667 | $0 | $0 |
| 2023 | $4,733 | $270,133 | $0 | $0 |
| 2022 | $4,352 | $245,600 | $43,100 | $202,500 |
| 2021 | $4,052 | $235,233 | $0 | $0 |
| 2020 | $4,052 | $224,867 | $0 | $0 |
| 2019 | $3,865 | $214,500 | $25,700 | $188,800 |
| 2018 | $3,844 | $214,500 | $25,700 | $188,800 |
| 2017 | $3,801 | $214,500 | $0 | $0 |
| 2016 | -- | $220,800 | $0 | $0 |
| 2015 | $4,013 | $250,000 | $0 | $0 |
| 2014 | $4,013 | $250,000 | $0 | $0 |
Agents Affiliated with this Home
-
Daniel Foster
D
Seller's Agent in 2015
Daniel Foster
Long & Foster
(410) 310-3393
19 Total Sales
-
M
Seller's Agent in 2015
Mark Fritschle
RE/MAX Premier Properties
-
Frank Taglienti

Buyer's Agent in 2015
Frank Taglienti
BHHS PenFed (actual)
(410) 440-0824
82 Total Sales
Map
Source: Bright MLS
MLS Number: 1000437855
APN: 03-039986
- 1207 Painted Fern Rd
- 1208 Painted Fern Rd
- 1371 Market St
- 1110 Osprey Ln
- 1104 Canvasback Ln
- 1302 Blue Heron Dr
- 1303 Blue Heron Dr
- 245 Briarwood Cir
- 707 Camp Rd
- 123 Briarwood Cir
- 524 N 6th St
- 534 N N 6th St
- 333 Morning Glory Dr
- 7 S 7th St
- 10803 Greensboro Rd
- 614 Market St
- 523 High St
- 512 Lincoln St
- 501 Lincoln St
- 505 Market St
