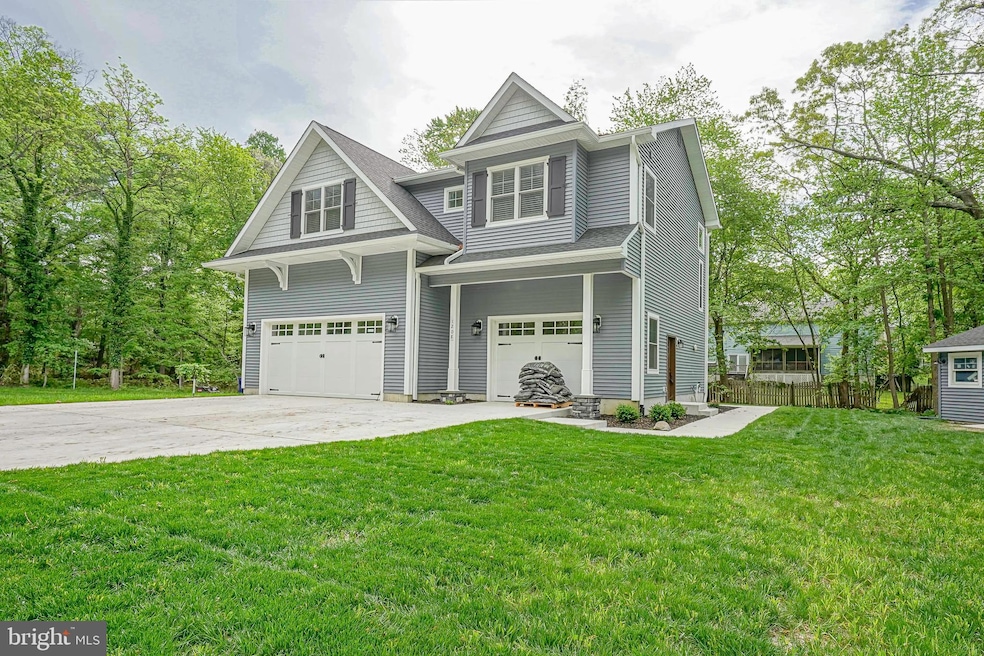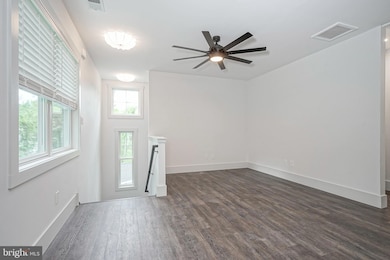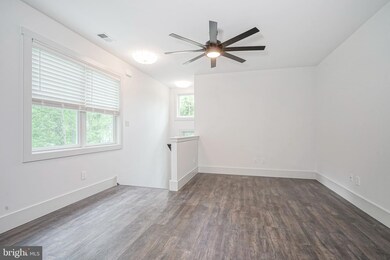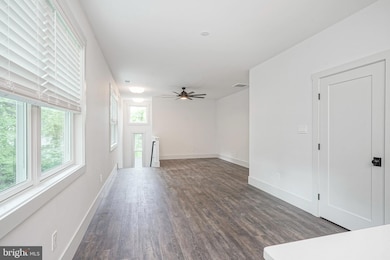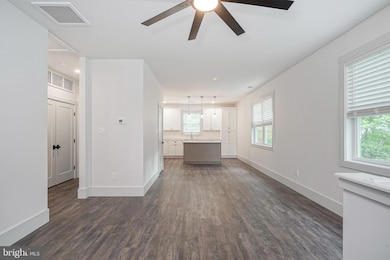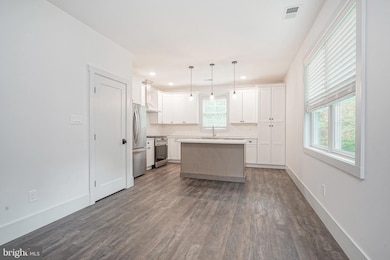1208 Cedar Ave Voorhees, NJ 08043
Highlights
- New Construction
- Gourmet Kitchen
- Carriage House
- Osage Elementary School Rated A-
- Open Floorplan
- No HOA
About This Home
Welcome to luxury living in the heart of Voorhees! This bright and sunny second-floor apartment offers over 1,200 square feet of beautifully designed space, with generously sized rooms and high-end design and craftsmanship throughout. Built in 2024, this newly constructed 2-bedroom, 1-bath home features vinyl plank flooring that runs seamlessly through the entire apartment, creating a cohesive, modern look.The main living space includes a spacious, light-filled living room, a defined dining area, and a chef-inspired kitchen with quartz countertops, high-end cabinetry, a generous pantry, and a stylish breakfast bar perfect for casual dining or entertaining.The oversized primary bedroom offers multiple closets for exceptional storage, while the second bedroom provides flexibility for guests, a home office, or additional living space. The full bath features sleek, modern finishes, and the laundry room is thoughtfully designed with built-in shelving and ample space.Located in a desirable Voorhees community, you’re just minutes from shopping, restaurants, Center City, and the Jersey Shore.Stylish, sunlit, and spacious—this is upscale apartment living at its best!
Condo Details
Home Type
- Condominium
Est. Annual Taxes
- $1,976
Year Built
- Built in 2024 | New Construction
Lot Details
- 1 Common Wall
- Back Yard
- Property is in excellent condition
Home Design
- Carriage House
- Vinyl Siding
Interior Spaces
- Property has 1 Level
- Open Floorplan
- Ceiling Fan
- Recessed Lighting
- Living Room
- Dining Area
- Luxury Vinyl Plank Tile Flooring
Kitchen
- Gourmet Kitchen
- Gas Oven or Range
- Range Hood
- Dishwasher
- Kitchen Island
Bedrooms and Bathrooms
- 2 Main Level Bedrooms
- Walk-In Closet
- 1 Full Bathroom
Laundry
- Laundry in unit
- Dryer
- Washer
Parking
- 1 Parking Space
- 1 Driveway Space
- On-Street Parking
Utilities
- Forced Air Heating and Cooling System
- Vented Exhaust Fan
- Natural Gas Water Heater
Listing and Financial Details
- Residential Lease
- Security Deposit $3,450
- Tenant pays for cable TV, electricity, gas, heat, hot water
- The owner pays for common area maintenance, lawn/shrub care
- No Smoking Allowed
- 12-Month Lease Term
- Available 5/5/25
- Assessor Parcel Number 34-00077-00005 06
Community Details
Overview
- No Home Owners Association
- Low-Rise Condominium
Pet Policy
- No Pets Allowed
Map
Source: Bright MLS
MLS Number: NJCD2091998
APN: 34-00077-0000-00005-06
- 1601 S Burnt Mill Rd
- 113 Harvard Ave
- 804 S Burnt Mill Rd
- 3 Millbank Ln
- 26 Station Ave
- 4807 Gina Ct
- 22 Harvard Ave
- 4407 Michael Ln
- 5006 Tracy Ct
- 6 Harvard Ave
- 1401 Britton Place
- 3502 Jennifer Ct Unit C3502
- 1309 Locust Ave
- 9 Station Ave
- 6 Hedwig Ct
- 2046 Lucas Ln
- 3602 Babe Ct
- 807 Britton Place
- 1100 Rural Ave
- 9 Amhurst Ave
