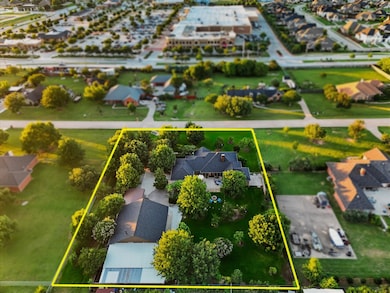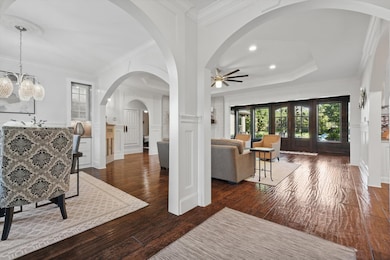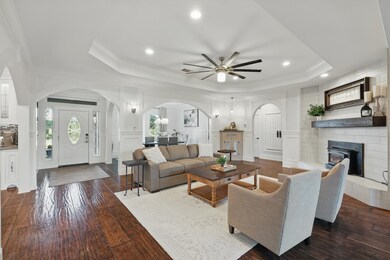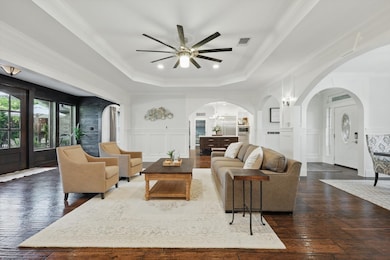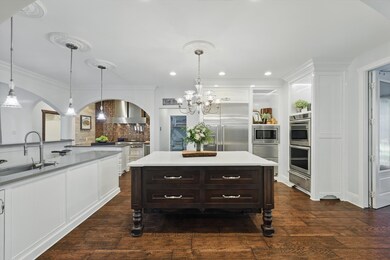1208 Chandler Cir Prosper, TX 75078
Estimated payment $6,875/month
Highlights
- Parking available for a boat
- Built-In Refrigerator
- Open Floorplan
- Judy Rucker Elementary School Rated A
- 1.01 Acre Lot
- Radiant Floor
About This Home
Dream Property on Over an Acre – Modern Luxury Living Meets Car Enthusiasts Paradise
Welcome to your dream retreat—nestled on over an acre with no HOA, this fully updated 4-bedroom, 3-bathroom home offers luxury, comfort, and the ultimate space for hobbyists and entertainers alike.
Stylishly redesigned living room, centrally located flowing into a chef-worthy kitchen outfitted with top-of-the-line Thermador and SubZero appliances, a wine fridge, dual cooking zones, warming drawers, heated tile flooring that extends into the dining area, primary suite, and bath, upgraded baseboards, a fresh coat of exterior paint, and sprayfoam insulation in N & W wall and attic for year-round comfort.
Enjoy peaceful mornings and lively evenings on the spacious back patio overlooking your private, serene yard—perfect for relaxing, entertaining, or cultivating your garden. The primary suite is a true retreat, and every inch of the home showcases quality craftsmanship. With no carpet throughout and a cozy wood-burning fireplace, comfort and style go hand in hand.
Calling all motor sport and auto enthusiasts: the massive workshop garage and covered storage areas are built to impress, ideal for car restoration, a home business, or housing your collection of motorized toys. Ample cabinetry and attic storage. The large backyard is fully fenced and secured with an electric gate.
Originally rebuilt and expanded from the slab up in 2015 with precision and care, the home also boasts recent upgrades, including a brand-new roof (2024), new water heater (2024), and a high-efficiency heat pump (2020). Custom window drapes and the unique suspended bed in a secondary bedroom are included.
Located within the prestigious Walnut Grove High School feeder pattern, this property offers top-tier education opportunities along with unmatched lifestyle amenities.
Don’t miss your chance to own this one-of-a-kind property—see online 3D tour today and experience it for yourself!
Listing Agent
Ebby Halliday, REALTORS Brokerage Phone: 817-481-5882 License #0675568 Listed on: 05/23/2025

Home Details
Home Type
- Single Family
Est. Annual Taxes
- $9,611
Year Built
- Built in 1998
Lot Details
- 1.01 Acre Lot
- Aluminum or Metal Fence
- Landscaped
- Interior Lot
- Many Trees
- Private Yard
- Lawn
- Back Yard
Parking
- 3 Car Garage
- 3 Carport Spaces
- Workshop in Garage
- Lighted Parking
- Side Facing Garage
- Electric Gate
- Additional Parking
- Parking available for a boat
- Golf Cart Garage
Home Design
- Brick Exterior Construction
- Slab Foundation
- Frame Construction
- Composition Roof
- Wood Siding
Interior Spaces
- 3,316 Sq Ft Home
- 1-Story Property
- Open Floorplan
- Built-In Features
- Dry Bar
- Ceiling Fan
- Decorative Lighting
- Wood Burning Fireplace
- Self Contained Fireplace Unit Or Insert
- Fireplace Features Blower Fan
- Window Treatments
- Family Room with Fireplace
Kitchen
- Eat-In Kitchen
- Double Oven
- Electric Oven
- Built-In Gas Range
- Warming Drawer
- Microwave
- Built-In Refrigerator
- Dishwasher
- Wine Cooler
- Kitchen Island
- Disposal
Flooring
- Radiant Floor
- Tile
Bedrooms and Bathrooms
- 4 Bedrooms
- 3 Full Bathrooms
- Double Vanity
Laundry
- Laundry in Utility Room
- Washer and Electric Dryer Hookup
Outdoor Features
- Patio
- Exterior Lighting
Schools
- Judy Rucker Elementary School
- Walnut Grove High School
Utilities
- Window Unit Cooling System
- Central Heating and Cooling System
- Heat Pump System
- Vented Exhaust Fan
- Electric Water Heater
- Aerobic Septic System
- Private Sewer
Community Details
- Raewood On Preston Subdivision
- Property is near a ravine
Listing and Financial Details
- Legal Lot and Block 4 / B
- Assessor Parcel Number R291900B00401
Map
Home Values in the Area
Average Home Value in this Area
Tax History
| Year | Tax Paid | Tax Assessment Tax Assessment Total Assessment is a certain percentage of the fair market value that is determined by local assessors to be the total taxable value of land and additions on the property. | Land | Improvement |
|---|---|---|---|---|
| 2025 | $7,369 | $531,070 | $151,725 | -- |
| 2024 | $7,369 | $482,791 | $151,725 | $728,605 |
| 2023 | $7,369 | $438,901 | $121,380 | $670,251 |
| 2022 | $8,724 | $399,001 | $121,380 | $537,204 |
| 2021 | $8,051 | $567,317 | $106,208 | $461,109 |
| 2020 | $7,731 | $487,917 | $106,208 | $381,709 |
| 2019 | $7,351 | $299,775 | $80,920 | $392,412 |
| 2018 | $6,710 | $272,523 | $70,805 | $363,927 |
| 2017 | $6,100 | $406,378 | $70,805 | $335,573 |
| 2016 | $5,585 | $390,281 | $55,633 | $334,648 |
| 2015 | $6,553 | $204,750 | $55,633 | $149,117 |
Property History
| Date | Event | Price | List to Sale | Price per Sq Ft |
|---|---|---|---|---|
| 05/23/2025 05/23/25 | For Sale | $1,150,000 | -- | $347 / Sq Ft |
Purchase History
| Date | Type | Sale Price | Title Company |
|---|---|---|---|
| Vendors Lien | -- | Hftc | |
| Vendors Lien | -- | -- | |
| Vendors Lien | -- | -- | |
| Warranty Deed | -- | -- |
Mortgage History
| Date | Status | Loan Amount | Loan Type |
|---|---|---|---|
| Open | $191,200 | New Conventional | |
| Previous Owner | $176,000 | No Value Available | |
| Previous Owner | $147,600 | No Value Available | |
| Previous Owner | $147,600 | No Value Available | |
| Closed | $33,000 | No Value Available |
Source: North Texas Real Estate Information Systems (NTREIS)
MLS Number: 20945944
APN: R-2919-00B-0040-1
- 1611 Saint Claire Ct
- Valencia Plan at Falls of Prosper
- Oakhaven Plan at Falls of Prosper
- 1400 Copper Point Dr
- 1310 Packsaddle Trail
- 1421 Copper Point Dr
- 1430 Waterton Dr
- 981 Deer Run Ln
- 961 Deer Run Ln
- 1460 Copper Point Dr
- Baypoint Plan at Saddle Creek
- 1030 Deer Run Ln
- 1481 Copper Point Dr
- 1220 Rainier Dr
- 1011 Caribou Dr
- 1481 Saint Peter Ln
- Coventry 2F Plan at Cambridge Estates
- Remington 2F (w/Media) Plan at Cambridge Estates
- Northcrest 2FSW (w/Media) Plan at Cambridge Estates
- Brentwood 3FSW (w/Media) Plan at Cambridge Estates
- 1604 Prosper Dr
- 9083 Prestonview Dr
- 981 Deer Run Ln
- 1191 Pasewark Cir
- 1100 Circle j Trail
- 1507 River Hill Dr
- 1520 Winchester Dr
- 601 Winslow Ln
- 961 Crystal Falls Dr
- 260 Dave Trail
- 830 Trail Dr
- 151 Darian Dr
- 2030 Cattle Dr
- 821 High Willow Dr
- 303 E 6th St
- 4465 S Preston Rd
- 1801 Fostermill Dr
- 3227 Preston Hills Cir
- 410 Oxford Place
- 2871 Creekwood Ln

