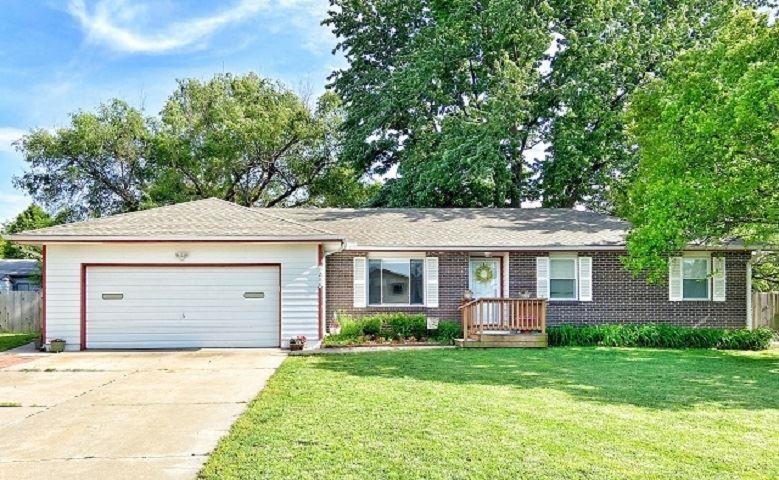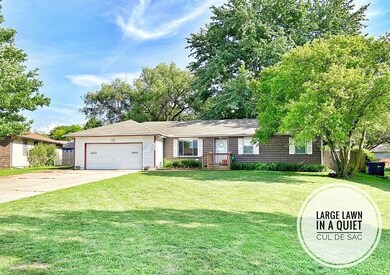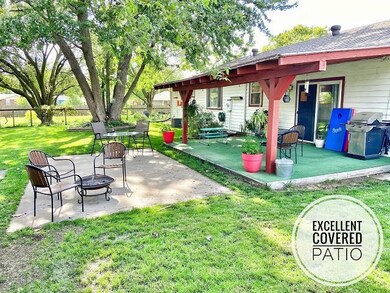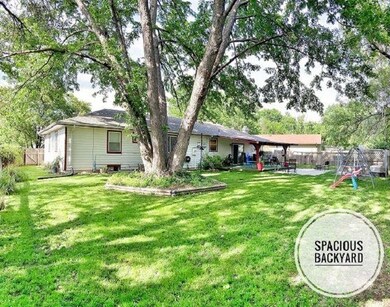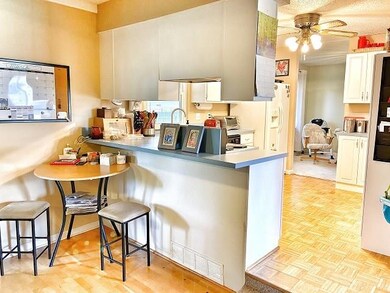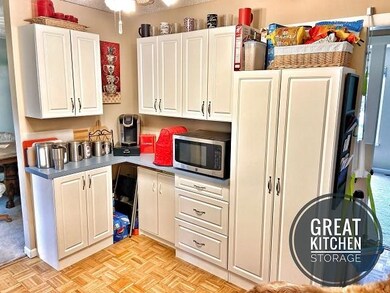
1208 Columbus Cir Newton, KS 67114
Highlights
- Ranch Style House
- Formal Dining Room
- 2 Car Attached Garage
- Covered patio or porch
- Cul-De-Sac
- Wet Bar
About This Home
As of July 2020Great home for a GREAT PRICE!! A neat home tucked away in a friendly cul-de-sac neighborhood close to Newton High School. This home boasts a terrific front lawn with a fenced in back yard that includes a concrete slab and covered patio for both relaxing & entertaining! Inside you will find plenty of space for you to spread out upstairs and downstairs between several family rooms. Call now to take a look at this home!!
Last Agent to Sell the Property
Courtney Hiebert
GLC Real Estate Services License #00242869 Listed on: 05/28/2020
Home Details
Home Type
- Single Family
Est. Annual Taxes
- $1,970
Year Built
- Built in 1974
Lot Details
- Cul-De-Sac
- Wood Fence
Home Design
- Ranch Style House
- Frame Construction
- Composition Roof
Interior Spaces
- Wet Bar
- Ceiling Fan
- Self Contained Fireplace Unit Or Insert
- Electric Fireplace
- Family Room
- Living Room with Fireplace
- Formal Dining Room
- Attic Fan
Kitchen
- Breakfast Bar
- Oven or Range
- Electric Cooktop
- Range Hood
- Dishwasher
- Laminate Countertops
- Disposal
Bedrooms and Bathrooms
- 3 Bedrooms
- Walk-In Closet
- 3 Full Bathrooms
- Laminate Bathroom Countertops
- Shower Only
Finished Basement
- Basement Fills Entire Space Under The House
- Bedroom in Basement
- Laundry in Basement
- Basement Windows
Parking
- 2 Car Attached Garage
- Garage Door Opener
Outdoor Features
- Covered patio or porch
- Rain Gutters
Schools
- Sunset Elementary School
- Chisholm Middle School
- Newton High School
Utilities
- Central Air
- Floor Furnace
- Heating System Uses Gas
Community Details
- Westridge Subdivision
Listing and Financial Details
- Assessor Parcel Number 20079-040-094-18-0-20-02-023.00-0
Ownership History
Purchase Details
Home Financials for this Owner
Home Financials are based on the most recent Mortgage that was taken out on this home.Similar Homes in Newton, KS
Home Values in the Area
Average Home Value in this Area
Purchase History
| Date | Type | Sale Price | Title Company |
|---|---|---|---|
| Warranty Deed | $129,000 | -- |
Property History
| Date | Event | Price | Change | Sq Ft Price |
|---|---|---|---|---|
| 07/10/2020 07/10/20 | Sold | -- | -- | -- |
| 05/31/2020 05/31/20 | Pending | -- | -- | -- |
| 05/28/2020 05/28/20 | For Sale | $129,000 | +12.9% | $46 / Sq Ft |
| 07/12/2013 07/12/13 | Sold | -- | -- | -- |
| 06/25/2013 06/25/13 | Pending | -- | -- | -- |
| 05/29/2012 05/29/12 | For Sale | $114,214 | -- | $46 / Sq Ft |
Tax History Compared to Growth
Tax History
| Year | Tax Paid | Tax Assessment Tax Assessment Total Assessment is a certain percentage of the fair market value that is determined by local assessors to be the total taxable value of land and additions on the property. | Land | Improvement |
|---|---|---|---|---|
| 2024 | $3,467 | $20,205 | $1,262 | $18,943 |
| 2023 | $3,184 | $18,041 | $1,262 | $16,779 |
| 2022 | $2,914 | $16,629 | $971 | $15,658 |
| 2021 | $2,619 | $15,502 | $971 | $14,531 |
| 2020 | $2,114 | $12,641 | $971 | $11,670 |
| 2019 | $2,006 | $12,018 | $971 | $11,047 |
| 2018 | $2,150 | $12,680 | $971 | $11,709 |
| 2017 | $2,068 | $12,432 | $971 | $11,461 |
| 2016 | $1,892 | $11,666 | $971 | $10,695 |
| 2015 | $1,800 | $11,621 | $971 | $10,650 |
| 2014 | $1,722 | $11,500 | $971 | $10,529 |
Agents Affiliated with this Home
-
C
Seller's Agent in 2020
Courtney Hiebert
GLC Real Estate Services
-

Buyer's Agent in 2020
Aimee Monares
RE/MAX Associates
(316) 288-1789
92 in this area
133 Total Sales
-
W
Seller's Agent in 2013
Wade Brubacher
Berkshire Hathaway PenFed Realty
-
S
Buyer's Agent in 2013
SUSAN LAMB
GLC Real Estate Services
Map
Source: South Central Kansas MLS
MLS Number: 581807
APN: 094-18-0-20-02-023.00-0
- 933 Spruce St
- 1312 Grandview Ave
- 1410 W Broadway St
- 1320 Grandview Ave
- 1100 Grandview Ave
- 1013 W 17th St
- 1009 W 17th St
- 1219 Berry Ave
- 1005 W 17th St
- 1001 W 17th St
- 1416 W 6th St
- 701 W 17th St
- 620 W Broadway St
- 704 W 15th St
- 313 Alice Ave
- 309 Alice Ave
- 200 Alice Ave
- 204 Beverly Ave
- 1500 Terrace Dr
- 1508 Terrace Dr
