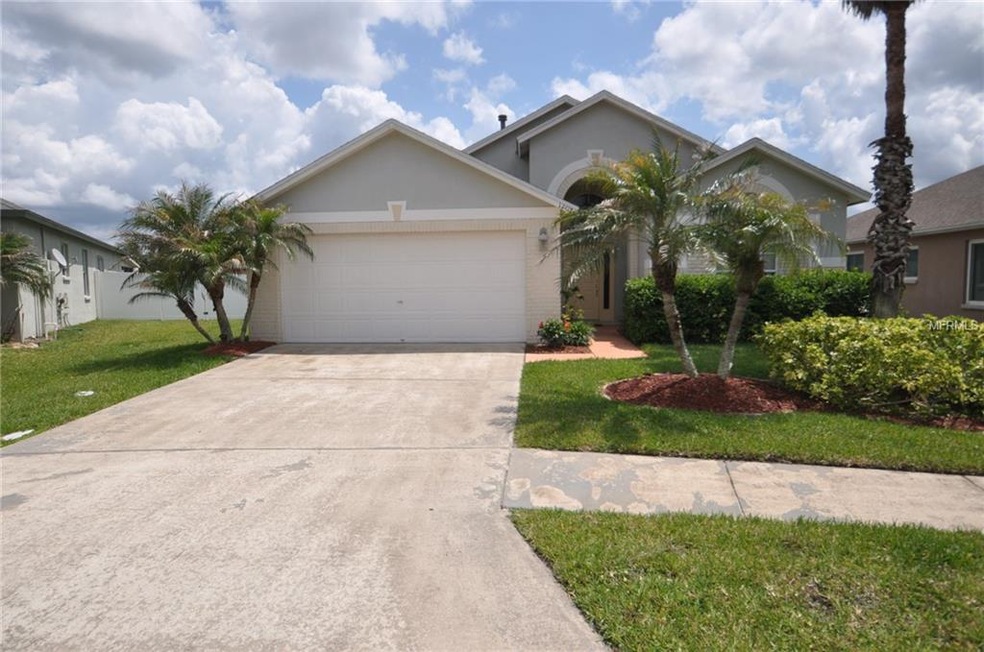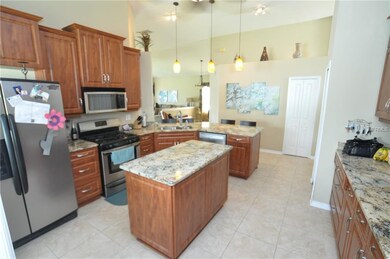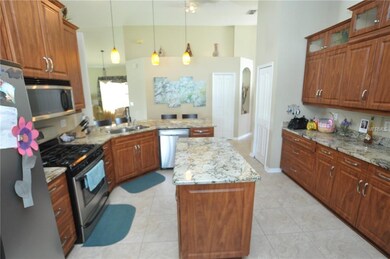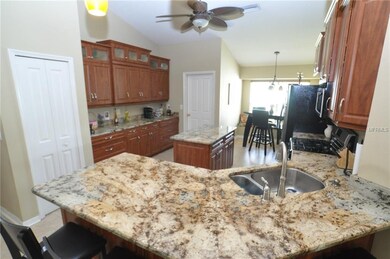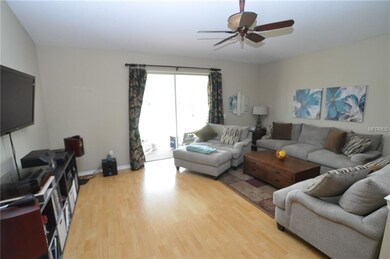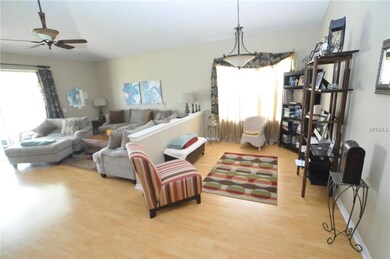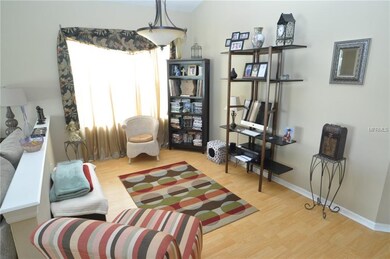
1208 Crimson Clover Ln Wesley Chapel, FL 33543
Meadow Point NeighborhoodHighlights
- 55 Feet of Waterfront
- Home fronts a pond
- High Ceiling
- Dr. John Long Middle School Rated A-
- Pond View
- 5-minute walk to Pinedale Park
About This Home
As of June 2018Immaculately kept 3 BD/2 BA Florida Style home Meadow Pointe on gorgeous pond lot. Spacious split floor plan is accented with vaulted ceilings and beautiful tile throughout the main living areas. Sliders off the living room provide access to the screened enclosed lanai. Large backyard enclosed with a privacy fence & handsomely decorated landscaping. The secluded spacious master bedroom includes, porcelain tiled master bath with dual vanity sinks & updated shower. Secondary bedrooms have large closets for ample storage. Kitchen renovated in 2006, Roof 2014, HVAC 2013 and water heater replaced 2015.**NO HOA FEE & only $611/year CDD Fee **Access to club house with 2 pools, splash pad, gym, tennis/basketball courts, volleyball pits, and playground**Centrally located minutes to Interstates/main highways, a Florida Hospital, The Shoppes at Wiregrass & NEW Tampa Premier Outlet Mall with fine dining & shopping.
Last Agent to Sell the Property
PREMIER REALTY OF TAMPA License #3135282 Listed on: 04/10/2018
Home Details
Home Type
- Single Family
Est. Annual Taxes
- $3,570
Year Built
- Built in 1997
Lot Details
- 7,166 Sq Ft Lot
- Home fronts a pond
- 55 Feet of Waterfront
- Fenced
- Mature Landscaping
- Property is zoned PUD
Parking
- 2 Car Attached Garage
Home Design
- Slab Foundation
- Shingle Roof
- Block Exterior
- Stucco
Interior Spaces
- 1,810 Sq Ft Home
- High Ceiling
- Blinds
- Great Room
- Inside Utility
- Pond Views
Kitchen
- Eat-In Kitchen
- Range
- Dishwasher
- Solid Surface Countertops
Flooring
- Carpet
- Laminate
- Ceramic Tile
Bedrooms and Bathrooms
- 3 Bedrooms
- Split Bedroom Floorplan
- 2 Full Bathrooms
Outdoor Features
- Enclosed patio or porch
Schools
- Sand Pine Elementary School
- John Long Middle School
- Wiregrass Ranch High School
Utilities
- Central Heating and Cooling System
- High Speed Internet
- Cable TV Available
Community Details
- No Home Owners Association
- Meadow Pointe Subdivision
- The community has rules related to deed restrictions
Listing and Financial Details
- Down Payment Assistance Available
- Visit Down Payment Resource Website
- Legal Lot and Block 26 / 7
- Assessor Parcel Number 32-26-20-0100-00700-0260
- $611 per year additional tax assessments
Ownership History
Purchase Details
Home Financials for this Owner
Home Financials are based on the most recent Mortgage that was taken out on this home.Purchase Details
Home Financials for this Owner
Home Financials are based on the most recent Mortgage that was taken out on this home.Purchase Details
Home Financials for this Owner
Home Financials are based on the most recent Mortgage that was taken out on this home.Purchase Details
Similar Homes in Wesley Chapel, FL
Home Values in the Area
Average Home Value in this Area
Purchase History
| Date | Type | Sale Price | Title Company |
|---|---|---|---|
| Warranty Deed | $230,000 | American Patriot Title | |
| Warranty Deed | $123,500 | -- | |
| Warranty Deed | $117,900 | -- | |
| Deed | $56,700 | -- |
Mortgage History
| Date | Status | Loan Amount | Loan Type |
|---|---|---|---|
| Previous Owner | $223,000 | Fannie Mae Freddie Mac | |
| Previous Owner | $73,000 | Credit Line Revolving | |
| Previous Owner | $20,000 | Credit Line Revolving | |
| Previous Owner | $119,273 | New Conventional | |
| Previous Owner | $117,325 | New Conventional | |
| Previous Owner | $101,050 | New Conventional |
Property History
| Date | Event | Price | Change | Sq Ft Price |
|---|---|---|---|---|
| 06/14/2020 06/14/20 | Rented | $1,700 | 0.0% | -- |
| 06/14/2020 06/14/20 | Off Market | $1,700 | -- | -- |
| 06/12/2020 06/12/20 | Price Changed | $1,700 | -2.9% | $1 / Sq Ft |
| 06/12/2020 06/12/20 | For Rent | $1,750 | 0.0% | -- |
| 05/16/2020 05/16/20 | Off Market | $1,750 | -- | -- |
| 07/05/2018 07/05/18 | Rented | $1,700 | 0.0% | -- |
| 06/30/2018 06/30/18 | For Rent | $1,700 | 0.0% | -- |
| 06/27/2018 06/27/18 | Sold | $230,000 | -4.2% | $127 / Sq Ft |
| 05/17/2018 05/17/18 | Pending | -- | -- | -- |
| 05/12/2018 05/12/18 | Price Changed | $240,000 | -2.0% | $133 / Sq Ft |
| 04/09/2018 04/09/18 | For Sale | $245,000 | -- | $135 / Sq Ft |
Tax History Compared to Growth
Tax History
| Year | Tax Paid | Tax Assessment Tax Assessment Total Assessment is a certain percentage of the fair market value that is determined by local assessors to be the total taxable value of land and additions on the property. | Land | Improvement |
|---|---|---|---|---|
| 2024 | $6,220 | $329,212 | $61,029 | $268,183 |
| 2023 | $5,941 | $262,170 | $0 | $0 |
| 2022 | $5,054 | $284,305 | $55,584 | $228,721 |
| 2021 | $4,265 | $219,895 | $61,753 | $158,142 |
| 2020 | $3,928 | $196,986 | $38,464 | $158,522 |
| 2019 | $3,965 | $197,603 | $38,464 | $159,139 |
| 2018 | $3,767 | $185,046 | $31,250 | $153,796 |
| 2017 | $3,570 | $169,524 | $31,250 | $138,274 |
| 2016 | $3,407 | $159,818 | $31,250 | $128,568 |
| 2015 | $2,194 | $125,192 | $0 | $0 |
| 2014 | $2,147 | $141,088 | $34,165 | $106,923 |
Agents Affiliated with this Home
-
Y
Seller's Agent in 2020
Yuhong Wang
BRIGHT REALTY GROUP LLC
(813) 480-0140
4 in this area
32 Total Sales
-
A
Seller's Agent in 2018
Adam Shorts
PREMIER REALTY OF TAMPA
(813) 994-5244
50 Total Sales
-

Buyer's Agent in 2018
Stephanie Ann Riley
KELLER WILLIAMS RLTY NEW TAMPA
(813) 451-9738
6 in this area
69 Total Sales
Map
Source: Stellar MLS
MLS Number: T2939653
APN: 32-26-20-0100-00700-0260
- 1351 Crimson Clover Ln
- 29108 Crossland Dr
- 1211 Timber Trace Dr
- 20326 Merry Oak Ave
- 20327 Merry Oak Ave
- 20270 Merry Oak Ave
- 1447 Stetson Dr
- 20427 Carolina Cherry Ct
- 20420 Carolina Cherry Ct
- 1331 Deerbourne Dr
- 1250 Timber Trace Dr
- 1624 Maximilian Dr
- 29823 Ganga Way
- 1406 Deerbourne Dr
- 29042 Rivergate Run
- 28818 Midnight Star Loop
- 1610 Stetson Dr
- 29704 Eagle Station Dr
- 29650 Eagle Station Dr
- 1241 Redondo Way
