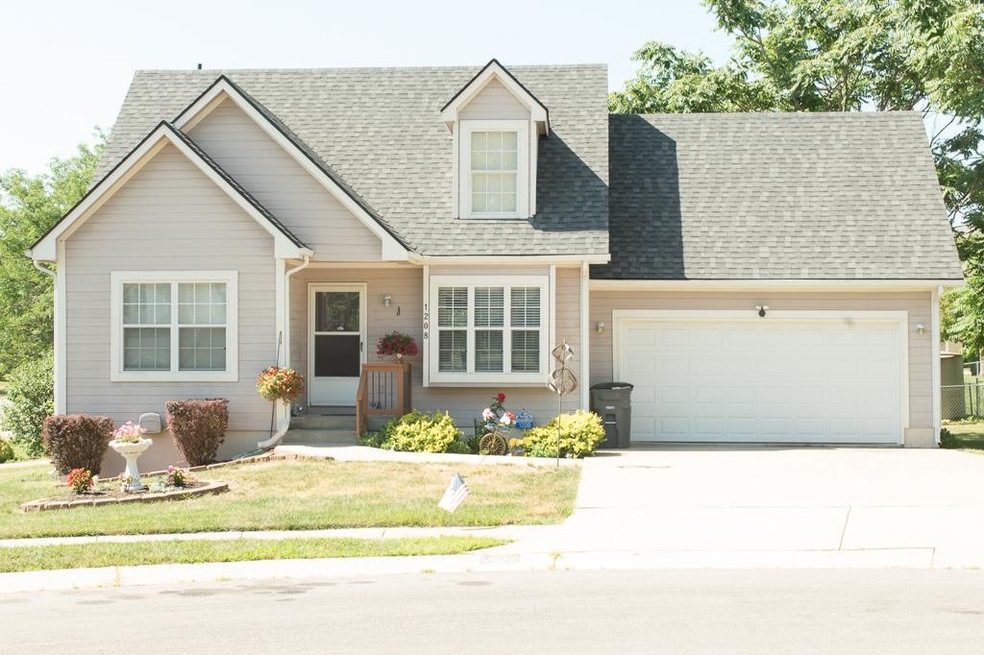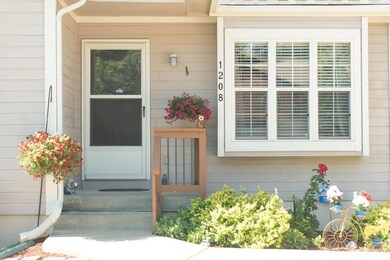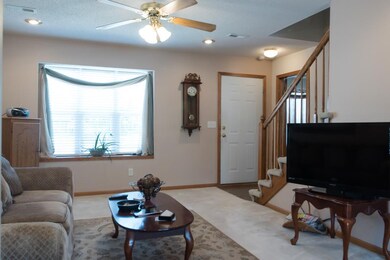
1208 Deena St Pleasant Hill, MO 64080
Highlights
- Deck
- Traditional Architecture
- Granite Countertops
- Vaulted Ceiling
- Corner Lot
- Cul-De-Sac
About This Home
As of July 2018Want to live on a cu-de-sac? How about a double cul-de-sac street? This property may be for you! Not only is that a plus for this home but it is the only one in the neighborhood with an extra driveway to park your cars, RV, etc. on. Schedule a showing now of this one owner home that boasts a beautiful deck for entertaining, window seat in the living room for relaxing, with master and laundry on main level you can't go wrong. Basement is partially finished with a half bathroom waiting for some finishing touches Storage shed out back to hold all of your lawn tools and mower so you don't have to cram them into the 2 car garage. Upstairs bathroom is Jack and Jill style between the 2 bedrooms.
Last Agent to Sell the Property
Keller Williams Platinum Prtnr License #2017008272 Listed on: 06/18/2018

Last Buyer's Agent
Spencer Lindahl
License #BR00234854

Home Details
Home Type
- Single Family
Est. Annual Taxes
- $1,755
Year Built
- Built in 1999
Lot Details
- Lot Dimensions are 71x120x125x108
- Cul-De-Sac
- Corner Lot
Parking
- 2 Car Garage
- Front Facing Garage
Home Design
- Traditional Architecture
- Frame Construction
- Composition Roof
Interior Spaces
- 1,290 Sq Ft Home
- Wet Bar: Shower Over Tub, Carpet, Ceiling Fan(s)
- Built-In Features: Shower Over Tub, Carpet, Ceiling Fan(s)
- Vaulted Ceiling
- Ceiling Fan: Shower Over Tub, Carpet, Ceiling Fan(s)
- Skylights
- Shades
- Plantation Shutters
- Drapes & Rods
- Great Room with Fireplace
- Laundry on main level
Kitchen
- Country Kitchen
- Dishwasher
- Granite Countertops
- Laminate Countertops
- Disposal
Flooring
- Wall to Wall Carpet
- Linoleum
- Laminate
- Stone
- Ceramic Tile
- Luxury Vinyl Plank Tile
- Luxury Vinyl Tile
Bedrooms and Bathrooms
- 3 Bedrooms
- Cedar Closet: Shower Over Tub, Carpet, Ceiling Fan(s)
- Walk-In Closet: Shower Over Tub, Carpet, Ceiling Fan(s)
- Double Vanity
- Shower Over Tub
Basement
- Basement Fills Entire Space Under The House
- Sump Pump
Outdoor Features
- Deck
- Enclosed patio or porch
Schools
- Pleasant Hill Elementary School
- Pleasant Hill High School
Utilities
- Central Air
- Heat Pump System
Community Details
- Beaver Creek East Subdivision
Listing and Financial Details
- Assessor Parcel Number 1847131
Ownership History
Purchase Details
Purchase Details
Purchase Details
Home Financials for this Owner
Home Financials are based on the most recent Mortgage that was taken out on this home.Similar Homes in Pleasant Hill, MO
Home Values in the Area
Average Home Value in this Area
Purchase History
| Date | Type | Sale Price | Title Company |
|---|---|---|---|
| Special Warranty Deed | -- | None Listed On Document | |
| Special Warranty Deed | -- | None Listed On Document | |
| Special Warranty Deed | -- | None Available | |
| Warranty Deed | $159,000 | Bchh Inc |
Mortgage History
| Date | Status | Loan Amount | Loan Type |
|---|---|---|---|
| Previous Owner | $823,661,000 | Commercial |
Property History
| Date | Event | Price | Change | Sq Ft Price |
|---|---|---|---|---|
| 03/17/2023 03/17/23 | For Rent | $1,695 | -99.0% | -- |
| 03/17/2023 03/17/23 | Rented | -- | -- | -- |
| 07/30/2018 07/30/18 | Sold | -- | -- | -- |
| 06/29/2018 06/29/18 | Pending | -- | -- | -- |
| 06/18/2018 06/18/18 | For Sale | $169,900 | -- | $132 / Sq Ft |
Tax History Compared to Growth
Tax History
| Year | Tax Paid | Tax Assessment Tax Assessment Total Assessment is a certain percentage of the fair market value that is determined by local assessors to be the total taxable value of land and additions on the property. | Land | Improvement |
|---|---|---|---|---|
| 2024 | $2,401 | $33,300 | $3,470 | $29,830 |
| 2023 | $2,384 | $33,300 | $3,470 | $29,830 |
| 2022 | $2,127 | $29,160 | $3,470 | $25,690 |
| 2021 | $2,069 | $29,160 | $3,470 | $25,690 |
| 2020 | $1,944 | $28,050 | $3,470 | $24,580 |
| 2019 | $1,917 | $28,050 | $3,470 | $24,580 |
| 2018 | $1,757 | $25,360 | $3,060 | $22,300 |
| 2017 | $1,671 | $25,360 | $3,060 | $22,300 |
| 2016 | $1,671 | $24,020 | $3,060 | $20,960 |
| 2015 | $1,692 | $24,020 | $3,060 | $20,960 |
| 2014 | $1,699 | $24,020 | $3,060 | $20,960 |
| 2013 | -- | $24,020 | $3,060 | $20,960 |
Agents Affiliated with this Home
-
Julie Pieri
J
Seller's Agent in 2023
Julie Pieri
Platinum Realty LLC
(913) 802-6515
2 Total Sales
-
Austin Freed

Seller's Agent in 2018
Austin Freed
Keller Williams Platinum Prtnr
(816) 825-4999
72 Total Sales
-
S
Buyer's Agent in 2018
Spencer Lindahl
Map
Source: Heartland MLS
MLS Number: 2113465
APN: 1847131
- 1405 Carrol Dr
- 1309 Russell Rd
- 1616 Lee Ln
- 1307 Bridget Blvd
- 1410 Alice Ave
- 1004 Wright St
- 1305 Strictus St
- 703 Kellogg St
- 1200 Morgan Dr
- 1202 Morgan Dr
- 811 Coachman Dr
- 1302 Ragan Dr
- 1916 Owen Dr
- 1908 Owen Dr
- 1904 Owen Dr
- 905 Ingleside Dr
- 1000 Ingleside Dr
- 1300 Baltimore St Unit B
- 1219 Delaware St
- 601 Hillcrest St






