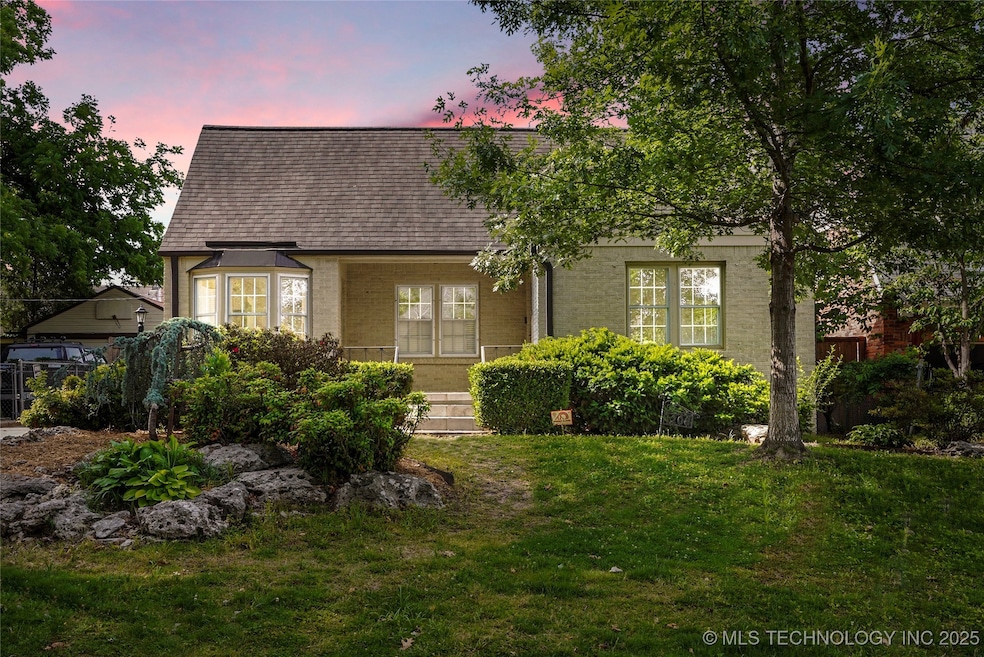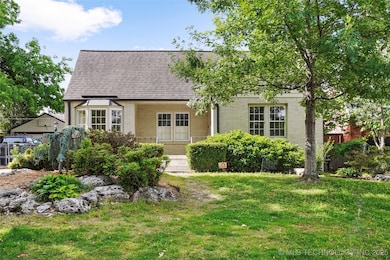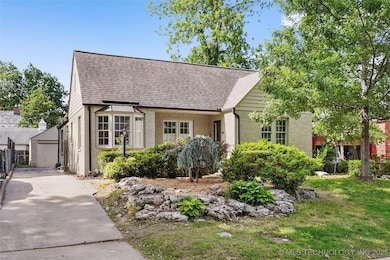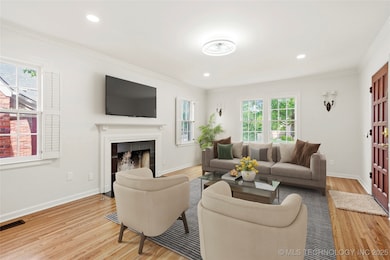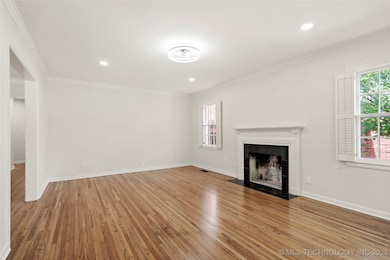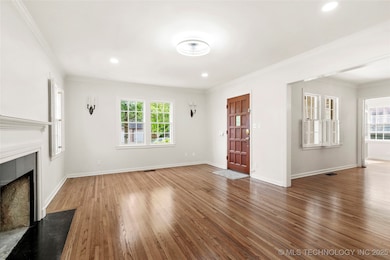1208 E 29th St Tulsa, OK 74114
Maple Ridge NeighborhoodEstimated payment $3,657/month
Highlights
- Mature Trees
- Wood Flooring
- High Ceiling
- Thomas Edison Preparatory High School Rated 9+
- Attic
- Granite Countertops
About This Home
“Classic Midtown Charm with Modern Comfort”. Midtown Tulsa living is about more than square footage — it’s about character, location, and lifestyle. This home delivers all three in a walkable, centrally located setting just minutes from restaurants, shopping, and Tulsa’s most popular Midtown spots.
Inside, you’ll find a comfortable, functional layout with natural light and the kind of charm buyers love about older Midtown homes — paired with updates that make everyday living easy. The spaces feel livable, inviting, and ready for someone who values both personality and practicality.
Outside, the setting fits the Midtown vibe — established, convenient, and connected. Whether you’re commuting, meeting friends nearby, or simply enjoying the neighborhood feel, this location supports the lifestyle buyers are actively searching for.
In a market full of look-alikes, this home stands out by offering real Midtown character without sacrificing comfort.
Open House Schedule
-
Saturday, February 28, 20262:00 to 4:00 pm2/28/2026 2:00:00 PM +00:002/28/2026 4:00:00 PM +00:00Hosted by Patricia TaberAdd to Calendar
Home Details
Home Type
- Single Family
Est. Annual Taxes
- $5,719
Year Built
- Built in 1936
Lot Details
- 5,800 Sq Ft Lot
- North Facing Home
- Property is Fully Fenced
- Chain Link Fence
- Sprinkler System
- Mature Trees
Parking
- 2 Car Garage
- Parking Storage or Cabinetry
- Driveway
Home Design
- Brick Exterior Construction
- Slab Foundation
- Wood Frame Construction
- Fiberglass Roof
- Asphalt
Interior Spaces
- 2,615 Sq Ft Home
- 2-Story Property
- High Ceiling
- Ceiling Fan
- Self Contained Fireplace Unit Or Insert
- Vinyl Clad Windows
- Insulated Windows
- Wood Frame Window
- Insulated Doors
- Partial Basement
- Gas Dryer Hookup
- Attic
Kitchen
- Oven
- Built-In Range
- Microwave
- Plumbed For Ice Maker
- Dishwasher
- Granite Countertops
- Disposal
Flooring
- Wood
- Carpet
- Tile
Bedrooms and Bathrooms
- 3 Bedrooms
- 3 Full Bathrooms
Home Security
- Storm Windows
- Storm Doors
- Fire and Smoke Detector
Eco-Friendly Details
- Energy-Efficient Windows
- Energy-Efficient Doors
Outdoor Features
- Covered Patio or Porch
- Rain Gutters
Schools
- Council Oak Elementary School
- Edison High School
Utilities
- Forced Air Zoned Heating and Cooling System
- Heating System Uses Gas
- Programmable Thermostat
- Gas Water Heater
- High Speed Internet
- Cable TV Available
Community Details
- No Home Owners Association
- Sunset Terrace Subdivision
Map
Home Values in the Area
Average Home Value in this Area
Tax History
| Year | Tax Paid | Tax Assessment Tax Assessment Total Assessment is a certain percentage of the fair market value that is determined by local assessors to be the total taxable value of land and additions on the property. | Land | Improvement |
|---|---|---|---|---|
| 2025 | $6,213 | $46,365 | $6,793 | $39,572 |
| 2024 | $5,337 | $44,157 | $7,808 | $36,349 |
| 2023 | $5,337 | $42,054 | $7,092 | $34,962 |
| 2022 | $5,340 | $40,052 | $8,637 | $31,415 |
| 2021 | $5,038 | $38,144 | $8,225 | $29,919 |
| 2020 | $4,732 | $36,328 | $7,834 | $28,494 |
| 2019 | $4,741 | $34,598 | $7,823 | $26,775 |
| 2018 | $4,629 | $33,706 | $7,622 | $26,084 |
| 2017 | $4,400 | $32,101 | $7,259 | $24,842 |
| 2016 | $4,237 | $31,562 | $7,137 | $24,425 |
| 2015 | $3,909 | $31,518 | $7,259 | $24,259 |
| 2014 | $3,755 | $29,183 | $6,721 | $22,462 |
Property History
| Date | Event | Price | List to Sale | Price per Sq Ft |
|---|---|---|---|---|
| 11/08/2025 11/08/25 | For Sale | $619,000 | -- | $237 / Sq Ft |
Purchase History
| Date | Type | Sale Price | Title Company |
|---|---|---|---|
| Warranty Deed | $515,000 | Apex Title & Closing Services | |
| Warranty Deed | $480,000 | Apex Title & Closing Services | |
| Interfamily Deed Transfer | -- | -- |
Mortgage History
| Date | Status | Loan Amount | Loan Type |
|---|---|---|---|
| Closed | $400,000 | Construction |
Source: MLS Technology
MLS Number: 2546428
APN: 41575-92-13-08880
- 333 E 29th Place
- 1245 E 28th St
- 3015 S Madison Ave
- 205 E 29th St
- 1260 E 30th St
- 2911 S Boston Ct
- 202 Hazel Blvd
- 1305 E 27th St
- 3008 S Boston Ct
- 1315 E 26th St
- 3026 S Boston Place
- 131 E 26th Place
- 102 E 26th St
- 201 E 24th Place
- 3038 S Utica Ave
- 2605 S Saint Louis Ave
- 211 E 34th St
- 129 E 34th St
- 227 E 35th St
- 1516 E 33rd St
- 2667 S Boston Place
- 1203 E 25th St Unit Luxury Garage Apt
- 109 E 26th Place Unit Front House
- 1445 E 33rd St S
- 3515 S Madison Place
- 3235 S Troost Ave
- 144 E 21st St Unit 2
- 140-146 E 21st St
- 1852 E 31st Place
- 1014 E 38th St
- 3769 Riverside Dr Unit 3769
- 3773 Riverside Dr Unit 3773
- 3777 Riverside Dr Unit 3777
- 3779 Riverside Dr Unit 3779
- 1017 E 38th Place
- 3783 Riverside Dr Unit 3783
- 1320 E 17th St Unit 1320-A
- 1524 E 17th St
- 1524 E 17th St Unit 1524
- 3853 Riverside Dr
Ask me questions while you tour the home.
