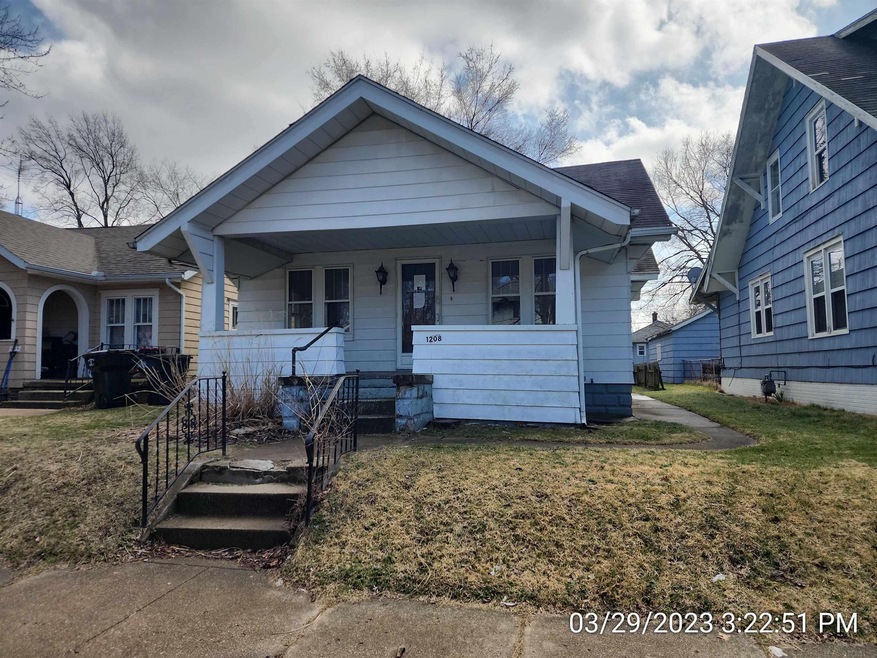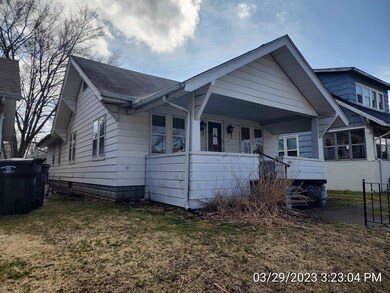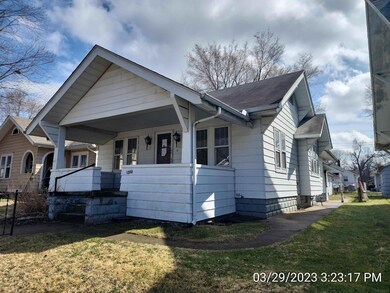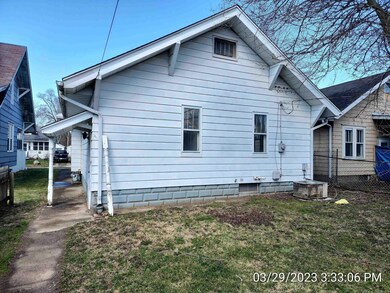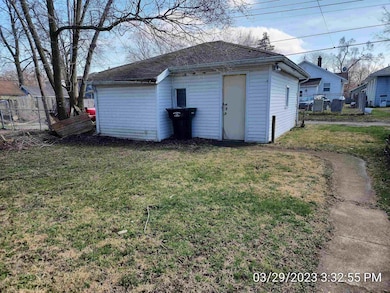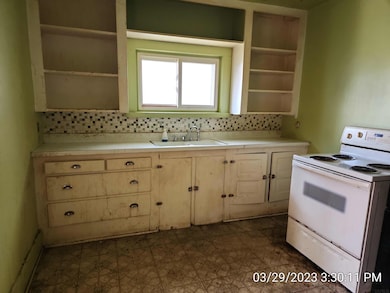
1208 E Bowman St South Bend, IN 46613
Highlights
- Covered patio or porch
- Bungalow
- Forced Air Heating System
- 1 Car Detached Garage
- 1-Story Property
About This Home
As of May 2024You'll love the covered porch on warm evenings or rainy days! This 2 bedroom bungalow has a lot of wood and built-ins showing off its original character. There is even an oversized 1 car garage and full basement. Room sizes, square footage, taxes, and schools to be verified by buyer. This property is eligible under the First Look Initiative which expires after 20 full days on market. No investor offers until first look period expires. No offers regardless of buyer type will not be negotiated within the first 7 days of listing. See agent remarks.
Home Details
Home Type
- Single Family
Year Built
- Built in 1917
Lot Details
- 4,200 Sq Ft Lot
- Lot Dimensions are 35x120
Parking
- 1 Car Detached Garage
Home Design
- Bungalow
Interior Spaces
- 1-Story Property
- Unfinished Basement
- Block Basement Construction
Bedrooms and Bathrooms
- 2 Bedrooms
- 1 Full Bathroom
Outdoor Features
- Covered patio or porch
Schools
- Lincoln Elementary School
- Jackson Middle School
- Riley High School
Utilities
- Forced Air Heating System
- Heating System Uses Gas
Community Details
- Hb Whites Southlawn Subdivision
Listing and Financial Details
- Assessor Parcel Number 71-09-18-354-003.000-026
Ownership History
Purchase Details
Home Financials for this Owner
Home Financials are based on the most recent Mortgage that was taken out on this home.Purchase Details
Home Financials for this Owner
Home Financials are based on the most recent Mortgage that was taken out on this home.Purchase Details
Similar Homes in South Bend, IN
Home Values in the Area
Average Home Value in this Area
Purchase History
| Date | Type | Sale Price | Title Company |
|---|---|---|---|
| Warranty Deed | $115,000 | Meridian Title | |
| Special Warranty Deed | $60,000 | None Listed On Document | |
| Sheriffs Deed | $49,300 | -- |
Mortgage History
| Date | Status | Loan Amount | Loan Type |
|---|---|---|---|
| Open | $111,550 | New Conventional |
Property History
| Date | Event | Price | Change | Sq Ft Price |
|---|---|---|---|---|
| 05/02/2024 05/02/24 | Sold | $115,000 | -14.8% | $104 / Sq Ft |
| 04/11/2024 04/11/24 | Pending | -- | -- | -- |
| 03/05/2024 03/05/24 | For Sale | $134,900 | +124.8% | $122 / Sq Ft |
| 06/16/2023 06/16/23 | Sold | $60,000 | +9.3% | $54 / Sq Ft |
| 05/09/2023 05/09/23 | Pending | -- | -- | -- |
| 03/29/2023 03/29/23 | For Sale | $54,900 | -- | $50 / Sq Ft |
Tax History Compared to Growth
Tax History
| Year | Tax Paid | Tax Assessment Tax Assessment Total Assessment is a certain percentage of the fair market value that is determined by local assessors to be the total taxable value of land and additions on the property. | Land | Improvement |
|---|---|---|---|---|
| 2024 | $2,479 | $120,900 | $5,800 | $115,100 |
| 2023 | $2,436 | $102,200 | $5,800 | $96,400 |
| 2022 | $2,441 | $102,200 | $5,800 | $96,400 |
| 2021 | $884 | $75,300 | $4,700 | $70,600 |
| 2020 | $837 | $73,000 | $4,000 | $69,000 |
| 2019 | $768 | $72,500 | $4,000 | $68,500 |
| 2018 | $704 | $63,000 | $3,500 | $59,500 |
| 2017 | $534 | $48,800 | $2,700 | $46,100 |
| 2016 | $541 | $48,800 | $2,700 | $46,100 |
| 2014 | $543 | $51,400 | $2,900 | $48,500 |
Agents Affiliated with this Home
-
Linda Derricott
L
Seller's Agent in 2024
Linda Derricott
Diamond Realty & Associates
(574) 532-9639
35 Total Sales
-
Patricia Miller

Buyer's Agent in 2024
Patricia Miller
Century 21 Circle
(574) 202-1778
114 Total Sales
-
Debbie Speth

Seller's Agent in 2023
Debbie Speth
At Home Realty Group
(574) 286-1671
73 Total Sales
-
Ivan Sanchez Fuentes

Buyer's Agent in 2023
Ivan Sanchez Fuentes
RE/MAX
(574) 612-3331
42 Total Sales
Map
Source: Indiana Regional MLS
MLS Number: 202309189
APN: 71-09-18-354-003.000-026
- 1131 E Bowman St
- 1156 E Donald St
- 1127 E Fox St
- 1613 Leer St
- 1220 E Fox St
- 1014 E Donald St
- 1402 E Calvert St
- 1717 Dale Ave
- 1149 E Indiana Ave
- 925 Altgeld St
- 2421 Miami St
- 1148 Haney Ave
- 1431 E Dayton St
- 1534 E Bowman St
- 1126 E Broadway St
- 1625 E Ewing Ave
- 602 E Dayton St
- 1314 Clover St
- 601 E Indiana Ave
- 533 Altgeld St
