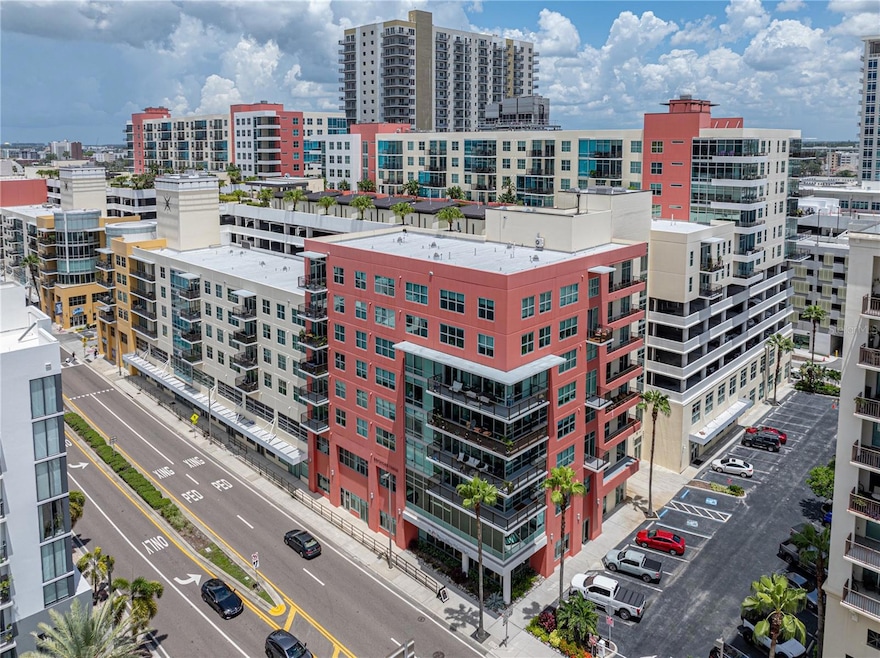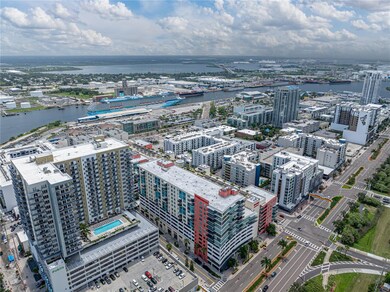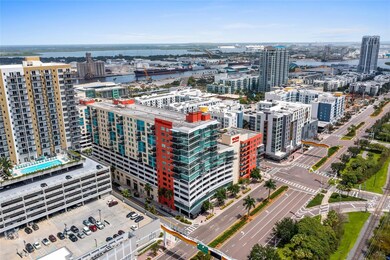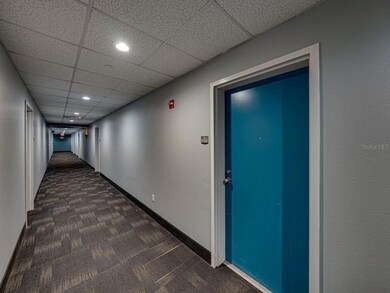Grand Central at Kennedy West 1208 E Kennedy Blvd Unit 1125 Tampa, FL 33602
Channel District NeighborhoodEstimated payment $2,506/month
Highlights
- Fitness Center
- Open Floorplan
- Family Room Off Kitchen
- City View
- Granite Countertops
- 1-minute walk to Madison Street Park
About This Home
Welcome to your new home at Grand Central! This updated unit provides 615 square feet of living area, featuring new Luxury Vinyl Plank flooring, fresh paint, and new fixtures throughout the condo. The kitchen is equipped with a new microwave and boasts Viking stainless steel appliances, granite countertops, and a spacious granite island with seating. The condo also includes a full-sized stackable washer and dryer conveniently located in its own closet. The bathroom has updated flooring, new glass shower doors with a marble threshold, as well as a new toilet and faucet. The bathroom vanity highlights custom wooden door fronts, and the mirror has been framed to create a cozy and welcoming ambiance. Additionally, this unit comes with one reserved parking spot on the 7th floor.
Grand Central boasts remarkable amenities on the 9th floor, including two expansive pools with hot tubs, a well-equipped fitness center and a clubhouse. There's also a dog walk area that provides breathtaking views of Water Street and the downtown skyline. The courtyard and surrounding area of the complex boast a diverse array of dining options, bars, coffee shops, nail salons, massage studio, Crunch fitness, CVS, and Publix. Grand Central is conveniently located to all the city's major attractions, with easy trolley access to Ybor City and other downtown locations! Walkable to Sparkman Warf, Water Street, Tampa Riverwalk, and Amalie Arena. Discover the vibrant lifestyle of Channelside and Downtown Tampa by making Grand Central your new residence.
Listing Agent
COLDWELL BANKER REALTY Brokerage Phone: 813-253-2444 License #3419732 Listed on: 06/18/2025

Property Details
Home Type
- Condominium
Est. Annual Taxes
- $4,624
Year Built
- Built in 2007
Lot Details
- South Facing Home
- Dog Run
HOA Fees
- $563 Monthly HOA Fees
Parking
- 1 Car Attached Garage
- Guest Parking
- Reserved Parking
- Assigned Parking
Home Design
- Entry on the 11th floor
- Membrane Roofing
- Concrete Roof
- Concrete Siding
- Concrete Perimeter Foundation
- Stucco
Interior Spaces
- 615 Sq Ft Home
- Open Floorplan
- Ceiling Fan
- Family Room Off Kitchen
- Living Room
- Luxury Vinyl Tile Flooring
Kitchen
- Range with Range Hood
- Microwave
- Dishwasher
- Granite Countertops
- Trash Compactor
Bedrooms and Bathrooms
- 1 Bedroom
- 1 Full Bathroom
- Single Vanity
- Shower Only
Laundry
- Laundry closet
- Dryer
- Washer
Outdoor Features
- Courtyard
- Exterior Lighting
Schools
- Just Elementary School
- Madison Middle School
- Blake High School
Utilities
- Central Heating and Cooling System
- Vented Exhaust Fan
- Thermostat
- Underground Utilities
- Natural Gas Connected
- Phone Available
- Cable TV Available
Listing and Financial Details
- Visit Down Payment Resource Website
- Assessor Parcel Number A-19-29-19-98Y-000000-00511.E
Community Details
Overview
- Association fees include 24-Hour Guard, pool, escrow reserves fund, gas, maintenance structure, ground maintenance, management, security, sewer, trash, water
- $10 Other Monthly Fees
- Cheryl Mcgann Association, Phone Number (813) 955-7393
- Visit Association Website
- First Service Residential Association
- Grand Central At Kennedy Resid Subdivision
- 12-Story Property
Amenities
- Community Mailbox
Recreation
Pet Policy
- 3 Pets Allowed
- Dogs and Cats Allowed
Map
About Grand Central at Kennedy West
Home Values in the Area
Average Home Value in this Area
Tax History
| Year | Tax Paid | Tax Assessment Tax Assessment Total Assessment is a certain percentage of the fair market value that is determined by local assessors to be the total taxable value of land and additions on the property. | Land | Improvement |
|---|---|---|---|---|
| 2024 | $4,624 | $290,703 | $100 | $290,603 |
| 2023 | $4,243 | $265,708 | $100 | $265,608 |
| 2022 | $3,954 | $253,596 | $100 | $253,496 |
| 2021 | $3,400 | $184,544 | $100 | $184,444 |
| 2020 | $3,187 | $179,434 | $100 | $179,334 |
| 2019 | $3,014 | $176,221 | $100 | $176,121 |
| 2018 | $2,763 | $155,960 | $0 | $0 |
| 2017 | $2,605 | $150,934 | $0 | $0 |
| 2016 | $2,363 | $93,558 | $0 | $0 |
| 2015 | $2,182 | $85,053 | $0 | $0 |
| 2014 | $1,996 | $77,321 | $0 | $0 |
| 2013 | -- | $70,292 | $0 | $0 |
Property History
| Date | Event | Price | Change | Sq Ft Price |
|---|---|---|---|---|
| 06/18/2025 06/18/25 | For Sale | $295,000 | -- | $480 / Sq Ft |
Purchase History
| Date | Type | Sale Price | Title Company |
|---|---|---|---|
| Warranty Deed | -- | -- | |
| Interfamily Deed Transfer | -- | Bayshore Title Insurance Co | |
| Special Warranty Deed | $207,800 | Attorney |
Mortgage History
| Date | Status | Loan Amount | Loan Type |
|---|---|---|---|
| Previous Owner | $155,786 | Unknown |
Source: Stellar MLS
MLS Number: TB8371873
APN: A-19-29-19-98Y-000000-00511.E
- 1120 E Kennedy Blvd Unit 1021
- 1120 E Kennedy Blvd Unit 318
- 1120 E Kennedy Blvd Unit 611
- 1120 E Kennedy Blvd Unit 1212
- 1120 E Kennedy Blvd Unit 912
- 1120 E Kennedy Blvd Unit 1512
- 1120 E Kennedy Blvd Unit 1228
- 1120 E Kennedy Blvd Unit 1423
- 1120 E Kennedy Blvd Unit 827
- 1208 E Kennedy Blvd Unit 1011
- 1208 E Kennedy Blvd Unit 410
- 1208 E Kennedy Blvd Unit 419
- 1208 E Kennedy Blvd Unit 723
- 1208 E Kennedy Blvd Unit 914
- 1208 E Kennedy Blvd Unit 1121
- 1208 E Kennedy Blvd Unit 1009
- 1227 E Madison St Unit 805
- 1227 E Madison St Unit 902
- 1238 E Kennedy Blvd Unit 701
- 1238 E Kennedy Blvd Unit 702
- 1208 E Kennedy Blvd Unit 419
- 1208 E Kennedy Blvd Unit 824
- 1208 E Kennedy Blvd Unit 912
- 1208 E Kennedy Blvd Unit 1021
- 1115 E Twiggs St
- 1211 E Kennedy Blvd
- 1250 E Madison St
- 1120 E Twiggs St
- 1190 E Washington St
- 601 N 12th St Unit B4
- 601 N 12th St Unit A10
- 601 N 12th St Unit S1
- 601 N 12th St
- 111 N 12th St Unit 1419
- 111 N 12th St Unit 1413
- 112 N 12th St
- 1212 E Whiting St Unit G
- 101 N Meridian Ave
- 101 N 12th St Unit 202
- 101 N 12th St Unit 400






