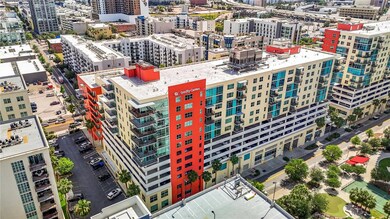Grand Central at Kennedy West 1208 E Kennedy Blvd Unit 1209 Floor 12 Tampa, FL 33602
Channel District NeighborhoodHighlights
- Fitness Center
- Clubhouse
- Community Pool
- Open Floorplan
- Solid Surface Countertops
- 1-minute walk to Madison Street Park
About This Home
Live the downtown Tampa lifestyle in this fully renovated 2-bedroom, 2-bath condo in Grand Central. Top-floor location with stunning views of the water, skyline and pool. Enjoy modern touches including updated bathrooms, a seamless glass master shower, laminate floors, closet organizers, granite countertops, Bosch gas stove & stainless steel appliances. Open floor plan perfect for entertaining. Rent includes water, sewer, trash, concierge, security, and common areas. Don’t miss this opportunity to live in the heart of Tampa’s vibrant Channelside district.
Listing Agent
COLDWELL BANKER REALTY Brokerage Phone: 813-286-6563 License #3426444 Listed on: 12/14/2025

Condo Details
Home Type
- Condominium
Year Built
- Built in 2007
Parking
- 2 Car Attached Garage
Home Design
- Entry on the 12th floor
Interior Spaces
- 1,320 Sq Ft Home
- 1-Story Property
- Open Floorplan
- Ceiling Fan
- Blinds
- Combination Dining and Living Room
Kitchen
- Range
- Microwave
- Dishwasher
- Solid Surface Countertops
Flooring
- Laminate
- Tile
Bedrooms and Bathrooms
- 2 Bedrooms
- 2 Full Bathrooms
Laundry
- Laundry Room
- Dryer
- Washer
Utilities
- Central Heating and Cooling System
- Thermostat
Listing and Financial Details
- Residential Lease
- Security Deposit $3,400
- Property Available on 12/2/25
- The owner pays for gas, grounds care, insurance, pool maintenance, recreational, security, sewer, trash collection, water
- $99 Application Fee
- Assessor Parcel Number A-19-29-19-98Y-000000-01912.E
Community Details
Overview
- Property has a Home Owners Association
- $750 One-Time Association Dues
- First Service Residential Candace Goebel Association, Phone Number (813) 955-7393
- Grand Central At Kennedy Resid Subdivision
- Community features wheelchair access
Amenities
- Elevator
Recreation
Pet Policy
- Pet Size Limit
- Pet Deposit $200
- 2 Pets Allowed
- $500 Pet Fee
- Medium pets allowed
Map
About Grand Central at Kennedy West
Property History
| Date | Event | Price | List to Sale | Price per Sq Ft |
|---|---|---|---|---|
| 12/14/2025 12/14/25 | For Rent | $3,400 | +3.0% | -- |
| 09/04/2024 09/04/24 | Rented | $3,300 | 0.0% | -- |
| 07/06/2024 07/06/24 | Price Changed | $3,300 | -8.3% | $3 / Sq Ft |
| 06/17/2024 06/17/24 | Price Changed | $3,600 | -5.3% | $3 / Sq Ft |
| 05/13/2024 05/13/24 | Price Changed | $3,800 | -13.6% | $3 / Sq Ft |
| 05/01/2024 05/01/24 | For Rent | $4,400 | +76.0% | -- |
| 03/01/2019 03/01/19 | Rented | $2,500 | -2.0% | -- |
| 01/15/2019 01/15/19 | Under Contract | -- | -- | -- |
| 11/16/2018 11/16/18 | For Rent | $2,550 | 0.0% | -- |
| 11/15/2018 11/15/18 | Off Market | $2,550 | -- | -- |
Source: Stellar MLS
MLS Number: TB8453061
APN: A-19-29-19-98Y-000000-00912.E
- 1208 E Kennedy Blvd Unit 723
- 1208 E Kennedy Blvd Unit 419
- 1208 E Kennedy Blvd Unit 1020
- 1208 E Kennedy Blvd Unit 1009
- 1208 E Kennedy Blvd Unit 316
- 1208 E Kennedy Blvd Unit 1011
- 1208 E Kennedy Blvd Unit 831
- 1120 E Kennedy Blvd Unit 318
- 1120 E Kennedy Blvd Unit 1028
- 1120 E Kennedy Blvd Unit 619
- 1120 E Kennedy Blvd Unit 724
- 1120 E Kennedy Blvd Unit 1210
- 1120 E Kennedy Blvd Unit 1221
- 1120 E Kennedy Blvd Unit 912
- 1120 E Kennedy Blvd Unit 1212
- 1120 E Kennedy Blvd Unit 1228
- 1120 E Kennedy Blvd Unit 1512
- 1120 E Kennedy Blvd Unit 730
- 1227 E Madison St Unit 902
- 1238 E Kennedy Blvd Unit 701
- 1208 E Kennedy Blvd Unit 1120
- 1208 E Kennedy Blvd Unit 419
- 1208 E Kennedy Blvd Unit 824
- 1208 E Kennedy Blvd Unit 1121
- 1208 E Kennedy Blvd Unit 616
- 1208 E Kennedy Blvd Unit 517
- 1208 E Kennedy Blvd Unit 1218
- 1120 E Kennedy Blvd Unit 315
- 1120 E Kennedy Blvd Unit 1512
- 1120 E Kennedy Blvd Unit 513
- 1115 E Twiggs St
- 1211 E Kennedy Blvd
- 1238 E Kennedy Blvd Unit 701
- 605 N 12th St Unit ID1312598P
- 605 N 12th St Unit ID1313943P
- 605 N 12th St Unit ID1313961P
- 605 N 12th St Unit ID1312579P
- 605 N 12th St Unit ID1312583P
- 605 N 12th St Unit ID1312580P
- 1250 E Madison St






