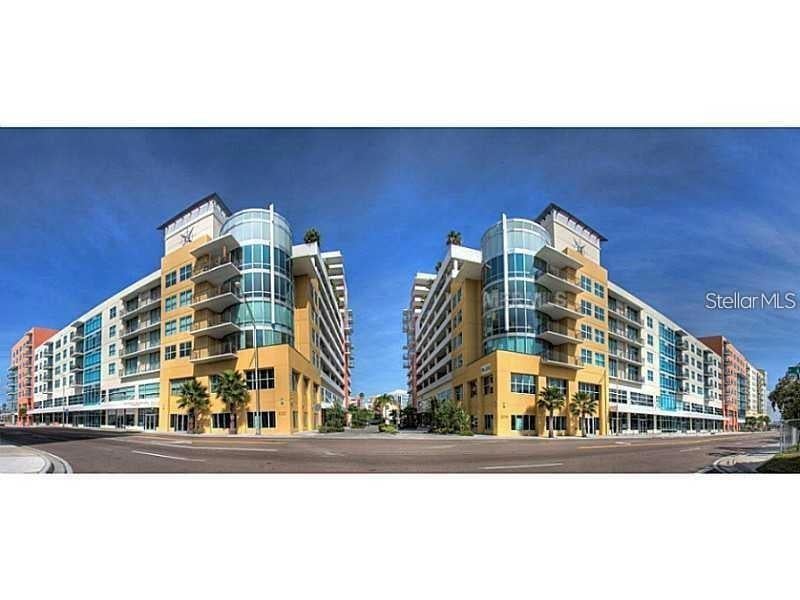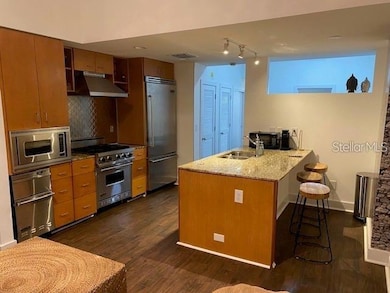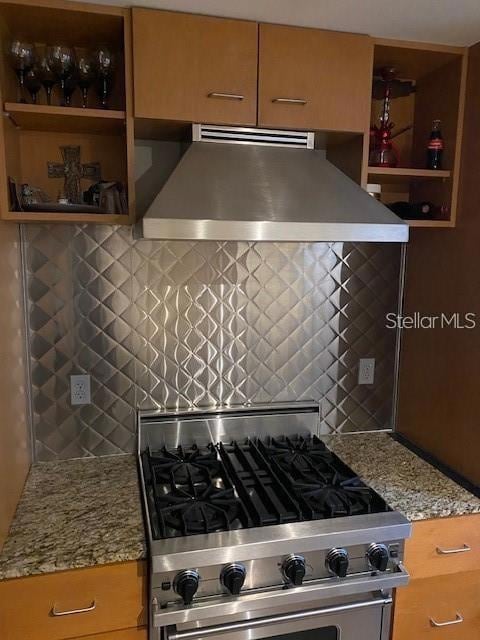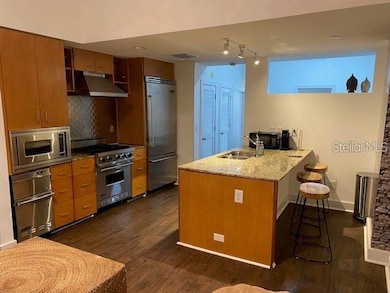Grand Central at Kennedy West 1208 E Kennedy Blvd Unit 825E Tampa, FL 33602
Channel District NeighborhoodHighlights
- Fitness Center
- Gated Community
- Open Floorplan
- In Ground Pool
- City View
- 1-minute walk to Madison Street Park
About This Home
Welcome to Grand Central at Channelside, two luxury mid-rise condominiums with a combined 391 residences and ground floor retail space. FRESHLY Painted. As you walk in, you will immediately fall in love with the top-of-the-line stainless steel VIKING appliances including a gas range, refrigerator, and large island with granite countertops. Lots of light comes through the massive south facing windows The condo is located on 8th floor of the East Building and consists of approx. 615 SF of living space with 1-bedroom/Studio 1-bathroom, and 1-assigned parking space. Interior features new tile flooring. The community features 2 pools, hot tubs, fitness center, club room, and areas to walk your pet on the 9th floor pool deck. Prime location near Water Street, Port Authority Development, Tampa Riverwalk, Amalie Arena, Ybor City.
Condo Details
Home Type
- Condominium
Year Built
- Built in 2007
Parking
- 1 Car Attached Garage
- Secured Garage or Parking
- Assigned Parking
Interior Spaces
- 615 Sq Ft Home
- 1-Story Property
- Open Floorplan
- Family Room Off Kitchen
- Living Room
- Ceramic Tile Flooring
- Security Gate
Kitchen
- Eat-In Kitchen
- Built-In Oven
- Range with Range Hood
- Microwave
- Dishwasher
- Solid Surface Countertops
- Solid Wood Cabinet
- Trash Compactor
- Disposal
Bedrooms and Bathrooms
- 1 Bedroom
- 1 Full Bathroom
Laundry
- Laundry in Kitchen
- Dryer
- Washer
Pool
- In Ground Pool
- Heated Spa
- In Ground Spa
- Gunite Pool
- Outdoor Shower
Outdoor Features
- Exterior Lighting
- Outdoor Grill
Schools
- Just Elementary School
- Madison Middle School
- Blake High School
Utilities
- Central Heating and Cooling System
Listing and Financial Details
- Residential Lease
- Security Deposit $1,950
- Property Available on 6/1/25
- Tenant pays for re-key fee
- The owner pays for gas, sewer, trash collection, water
- 12-Month Minimum Lease Term
- $150 Application Fee
- 8 to 12-Month Minimum Lease Term
- Assessor Parcel Number A-19-29-19-98Y-000000-00508.E
Community Details
Overview
- Property has a Home Owners Association
- Built by East
- Grand Central At Kennedy Residences A Condo Subdivision
- The community has rules related to vehicle restrictions
Amenities
- Elevator
Recreation
- Recreation Facilities
- Community Spa
Pet Policy
- Pets up to 35 lbs
- Pet Deposit $300
- 1 Pet Allowed
- $300 Pet Fee
- Dogs and Cats Allowed
- Breed Restrictions
Security
- Security Service
- Gated Community
- Fire and Smoke Detector
Map
About Grand Central at Kennedy West
Source: Stellar MLS
MLS Number: TB8379355
- 1208 E Kennedy Blvd Unit 318
- 1208 E Kennedy Blvd Unit 1121
- 1208 E Kennedy Blvd Unit 612
- 1208 E Kennedy Blvd Unit 1122
- 1208 E Kennedy Blvd Unit 1022
- 1208 E Kennedy Blvd Unit 1019
- 1208 E Kennedy Blvd Unit 1017
- 1208 E Kennedy Blvd Unit 729
- 1208 E Kennedy Blvd Unit 410
- 1208 E Kennedy Blvd Unit 923
- 1208 E Kennedy Blvd Unit 725E
- 1208 E Kennedy Blvd Unit 715
- 1208 E Kennedy Blvd Unit 912
- 1208 E Kennedy Blvd Unit 1009
- 1120 E Kennedy Blvd Unit 1228
- 1120 E Kennedy Blvd Unit 1208
- 1120 E Kennedy Blvd Unit 615
- 1120 E Kennedy Blvd Unit 411
- 1120 E Kennedy Blvd Unit 1523
- 1120 E Kennedy Blvd Unit 1126







