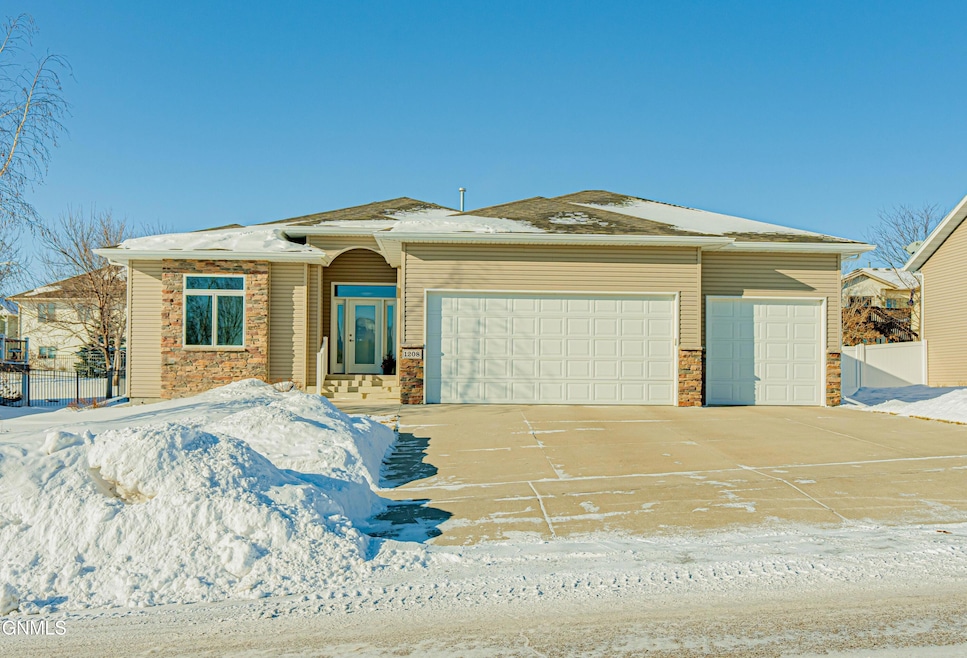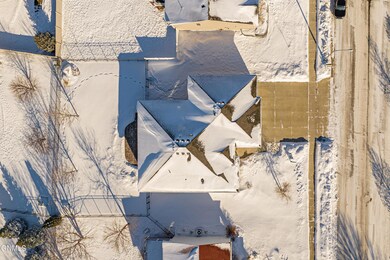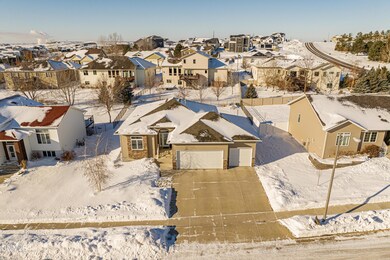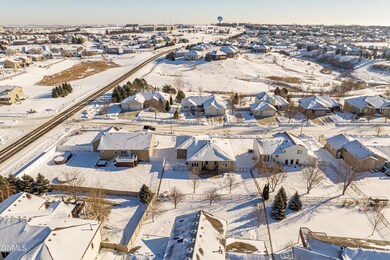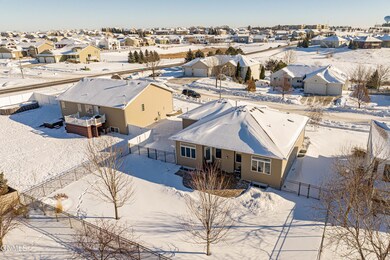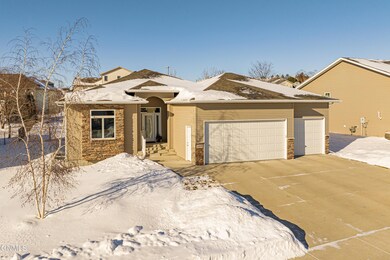
1208 Eagle Crest Loop Bismarck, ND 58503
Country West NeighborhoodHighlights
- Vaulted Ceiling
- Ranch Style House
- 3 Car Attached Garage
- Century High School Rated A
- Bonus Room
- Walk-In Closet
About This Home
As of March 2023**Check out the virtual tour link!** Immaculate, ranch-style home in Eagle Crest with main floor living and park-like fenced backyard! Built by Diversity Homes, this home has vaulted ceilings with exposed wood beams and features open concept floor plans up and down. The warm and inviting kitchen with island/breakfast bar and pantry overlook the dining room with patio door, living room with gas fireplace and backyard. Off the living room is the primary bedroom suite with ¾ bathroom (tiled shower and double sinks) and walk-in closet. 2nd bedroom and full bathroom are adjacent to the main entry. Back entry off the garage has storage bench with walk-in closet/coat storage and adjacent main floor laundry. Lower level has two additional bedrooms. One bedroom is large with walk-in closet (currently used as an exercise room) and the other bedroom has a built-in desk. Both bedrooms have access (one with direct access) to the Jack and Jill full bathroom with double sinks and separate room with toilet, tub/shower, and linen storage. Lower-level living room is large enough to watch TV with extra space for a future dry bar, craft or gaming area plus an adjacent bonus room (currently used as an office). Utility room is located at the bottom of the stairs. Storage room with built-in shelving and safe (negotiable) complete lower level. Triple garage has coat closet, h/c water, floor drain, heater, and an extra deep bay. Landscaped yard with stamped patio is fully fenced. Located close to Horizon Middle School, with convenient access to Ash Coulee Dr, Valley Dr and N Washington Street.
Last Agent to Sell the Property
CENTURY 21 Morrison Realty License #9193 Listed on: 11/26/2022

Home Details
Home Type
- Single Family
Est. Annual Taxes
- $5,126
Year Built
- Built in 2010
Lot Details
- 0.25 Acre Lot
- Lot Dimensions are 83x130x83x133
- Property is Fully Fenced
- Rectangular Lot
- Sloped Lot
Parking
- 3 Car Attached Garage
- Heated Garage
- Front Facing Garage
- Driveway
Home Design
- Ranch Style House
- Vinyl Siding
- Stone
Interior Spaces
- Vaulted Ceiling
- Ceiling Fan
- Gas Fireplace
- Window Treatments
- Living Room with Fireplace
- Bonus Room
- Fire and Smoke Detector
Kitchen
- Range
- Microwave
- Dishwasher
- Disposal
Bedrooms and Bathrooms
- 4 Bedrooms
- Walk-In Closet
Laundry
- Laundry Room
- Laundry on main level
Finished Basement
- Basement Fills Entire Space Under The House
- Basement Storage
- Basement Window Egress
Outdoor Features
- Rain Gutters
Schools
- Elk Ridge Elementary School
- Horizon Middle School
- Century High School
Utilities
- Forced Air Heating and Cooling System
- Heating System Uses Natural Gas
Community Details
- Eagle Crest Subdivision
Listing and Financial Details
- Assessor Parcel Number 1440-002-005
Ownership History
Purchase Details
Home Financials for this Owner
Home Financials are based on the most recent Mortgage that was taken out on this home.Purchase Details
Home Financials for this Owner
Home Financials are based on the most recent Mortgage that was taken out on this home.Purchase Details
Home Financials for this Owner
Home Financials are based on the most recent Mortgage that was taken out on this home.Purchase Details
Home Financials for this Owner
Home Financials are based on the most recent Mortgage that was taken out on this home.Similar Homes in Bismarck, ND
Home Values in the Area
Average Home Value in this Area
Purchase History
| Date | Type | Sale Price | Title Company |
|---|---|---|---|
| Warranty Deed | $487,900 | North Dakota Guaranty & Title | |
| Warranty Deed | -- | Bismarck Title Co | |
| Warranty Deed | $307,756 | -- | |
| Warranty Deed | $32,900 | -- |
Mortgage History
| Date | Status | Loan Amount | Loan Type |
|---|---|---|---|
| Previous Owner | $220,000 | New Conventional | |
| Previous Owner | $117,446 | New Conventional | |
| Previous Owner | $34,500 | New Conventional | |
| Previous Owner | $117,000 | New Conventional | |
| Previous Owner | $187,906 | Construction |
Property History
| Date | Event | Price | Change | Sq Ft Price |
|---|---|---|---|---|
| 03/03/2023 03/03/23 | Sold | -- | -- | -- |
| 12/09/2022 12/09/22 | For Sale | $489,900 | -- | $161 / Sq Ft |
| 08/18/2017 08/18/17 | Sold | -- | -- | -- |
Tax History Compared to Growth
Tax History
| Year | Tax Paid | Tax Assessment Tax Assessment Total Assessment is a certain percentage of the fair market value that is determined by local assessors to be the total taxable value of land and additions on the property. | Land | Improvement |
|---|---|---|---|---|
| 2024 | $5,542 | $219,350 | $44,000 | $175,350 |
| 2023 | $5,565 | $219,350 | $44,000 | $175,350 |
| 2022 | $5,312 | $224,100 | $0 | $0 |
| 2021 | $5,100 | $202,350 | $0 | $0 |
| 2020 | $4,796 | $198,500 | $0 | $0 |
| 2019 | $4,221 | $197,200 | $0 | $0 |
| 2018 | $3,861 | $197,200 | $39,000 | $158,200 |
| 2017 | $3,732 | $197,200 | $39,000 | $158,200 |
| 2016 | $3,732 | $197,200 | $30,000 | $167,200 |
| 2014 | -- | $179,700 | $0 | $0 |
Agents Affiliated with this Home
-
Cathleen Engel
C
Seller's Agent in 2023
Cathleen Engel
CENTURY 21 Morrison Realty
(701) 527-0753
2 in this area
50 Total Sales
-
DAN EASTGATE
D
Buyer's Agent in 2023
DAN EASTGATE
VENTURE REAL ESTATE
(701) 220-6878
18 in this area
170 Total Sales
-
K
Seller's Agent in 2017
KIRSTIN WILHELM
Keller Williams Inspire Realty
-
D
Buyer's Agent in 2017
Doug Larsen
NEXTHOME LEGENDARY PROPERTIES
Map
Source: Bismarck Mandan Board of REALTORS®
MLS Number: 4004755
APN: 1440-002-005
- 4806 Cornice Dr
- 1105 Parkerplum Dr
- 4837 Cornice Loop
- 4428 Marsh Hawk Dr
- 5306 Cornice Dr
- 4319 Valley Dr
- 4413 Kites Ln
- 4333 Kites Ln
- 4125 Kites Ln
- 4015 Kites Ln
- 4100 Kites Ln
- 4206 Kites Ln
- 4319 Ruminant Cir
- 4222 Ruminant Ct
- 4929 Fountainblue Dr
- 4313 Ruminant Cir
- 4318 Ruminant Cir
- 4256 High Creek Rd
- 4218 Kites Ln
- 4222 Kites Ln
