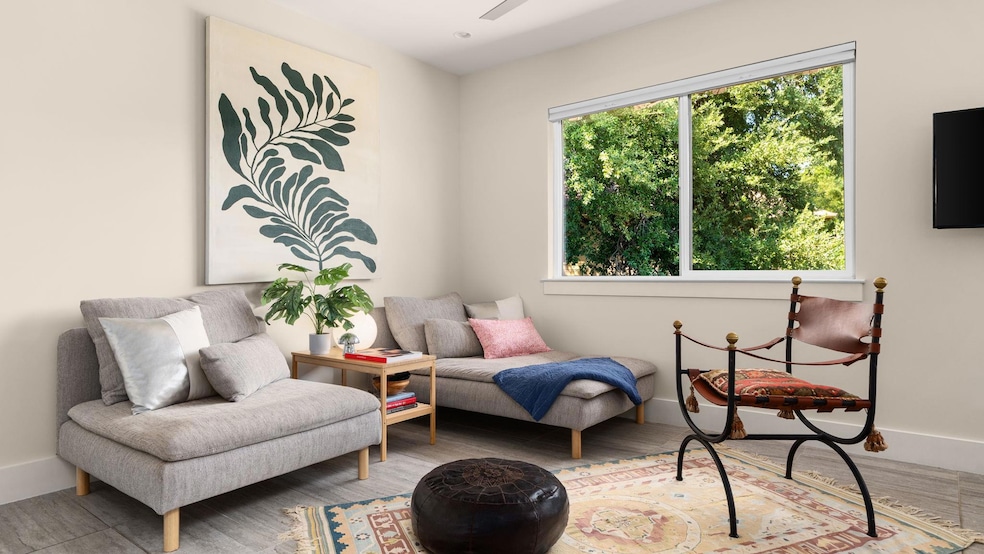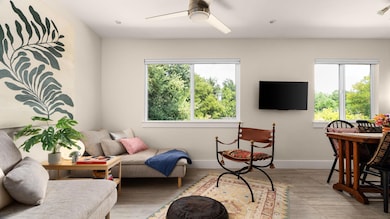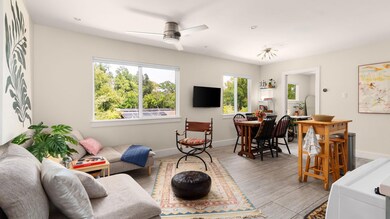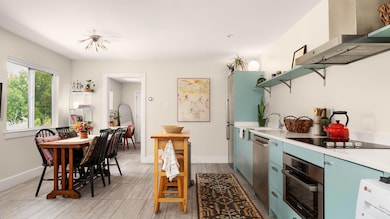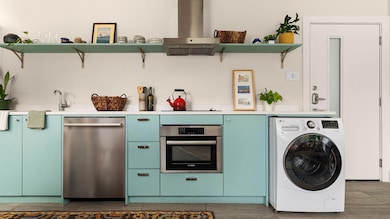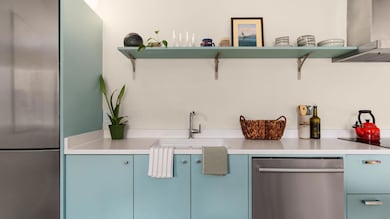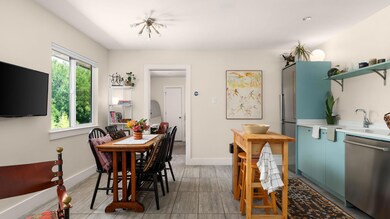1208 Enfield Rd Unit 204 Austin, TX 78703
Old Enfield NeighborhoodHighlights
- City View
- Mature Trees
- Quartz Countertops
- Casis Elementary School Rated A
- Main Floor Primary Bedroom
- Stainless Steel Appliances
About This Home
The Miriam Residences offers a rare chance to live in one of Austin’s most sought-after historic districts, Old West Austin, 78703. Remodeled by acclaimed designer Joel Mozersky, this boutique 13-unit community blends timeless architecture with modern sophistication. This residence is finished with luxury details including tile floors, Italian terrazzo, custom cabinetry, quartz countertops, Bosch appliances, and level 5 drywall. Recent improvements include replacing the main plumbing sewage system with PVC in 2024, a Navien tankless on-demand water heater for the entire building, and ongoing plans to revamp the courtyard. Unit 204 is a second-story condo featuring a private bedroom, a covered porch, and a full-size washer/dryer. Designed with an excellent Live/Work floor plan, this home gives residents a curated design experience with the flexibility to comfortably work from home. Just one mile from the Texas State Capitol and UT, this vibrant location provides easy access to the heart of Austin. Residents are a 5-minute walk to Pease Park for a run along Shoal Creek and just blocks from neighborhood favorites like Jeffrey’s, Josephine House, and Fresh Plus Grocery. Whether you're looking for a lock-and-leave lifestyle or a stylish city retreat, The Miriam Residences blends luxury living, history, and convenience in the heart of Austin. Lease terms range from 3–12 months. Tenants are responsible for electricity and internet. Can be furnished. Lease terms flexible.
Listing Agent
Christie's Int'l Real Estate Brokerage Phone: (512) 270-8586 License #0769456 Listed on: 11/16/2025

Condo Details
Home Type
- Condominium
Est. Annual Taxes
- $6,592
Year Built
- Built in 1965
Lot Details
- Northeast Facing Home
- Irregular Lot
- Mature Trees
- Wooded Lot
- Dense Growth Of Small Trees
Home Design
- Slab Foundation
- Composition Roof
- Masonry Siding
Interior Spaces
- 540 Sq Ft Home
- 1-Story Property
- Furnished or left unfurnished upon request
- Recessed Lighting
- City Views
Kitchen
- Convection Oven
- Electric Cooktop
- Microwave
- Dishwasher
- Stainless Steel Appliances
- Quartz Countertops
- Disposal
Flooring
- Tile
- Terrazzo
Bedrooms and Bathrooms
- 1 Primary Bedroom on Main
- Walk-In Closet
- 1 Full Bathroom
Laundry
- Dryer
- Washer
Home Security
Parking
- 1 Parking Space
- Lighted Parking
Accessible Home Design
- No Carpet
Schools
- Casis Elementary School
- O Henry Middle School
- Austin High School
Utilities
- Central Heating and Cooling System
- High Speed Internet
Listing and Financial Details
- Security Deposit $2,000
- The owner pays for gas, trash collection, water
- $35 Application Fee
- Assessor Parcel Number 01100114110000
Community Details
Overview
- Property has a Home Owners Association
- 13 Units
- Governors 02 Condo Subdivision
Pet Policy
- Pet Deposit $300
- Dogs Allowed
- Small pets allowed
Security
- Fire and Smoke Detector
Map
Source: Unlock MLS (Austin Board of REALTORS®)
MLS Number: 6907825
APN: 540932
- 1503 Lorrain St
- 1200 Enfield Rd Unit 205
- 1200 Enfield Rd Unit 107
- 1305 Lorrain St
- 1406 Windsor Rd Unit 305
- 1212 Castle Hill St Unit 6
- 1506 W 13th St Unit 1
- 1210 Windsor Rd Unit 123
- 1206 Marshall Ln
- 1502 Murray Ln
- 1509 Parkway
- 1520 Enfield Rd
- 1106 Maufrais St
- 1603 Enfield Rd Unit 211
- 1201 Castle Hill St Unit 105
- 1111 W 12th St Unit 118
- 1004 Maufrais St
- 1006 Elm St
- 1818 Vance Cir
- 1510 Pease Rd
- 1208 Enfield Rd Unit 202
- 1201 Enfield Rd
- 1201 Enfield Rd Unit 1
- 1305 Lorrain St Unit D
- 1212 W 13th St Unit C
- 1401 Windsor Rd
- 1402 Windsor Rd
- 1115 Enfield Rd Unit A
- 1210 Marshall Ln
- 1404 W 12th St Unit C
- 1507 Pease Rd Unit 7
- 1006 Elm St
- 1615 Enfield Rd Unit C
- 1903 David St
- 1905 David St
- 1626 Palma Plaza Unit 9
- 1005 W Martin Luther King jr Blvd Unit B
- 1005 W Martin Luther King jr Blvd
- 1003 W Martin Luther King jr Blvd
- 1003 W Martin Luther King jr Blvd
